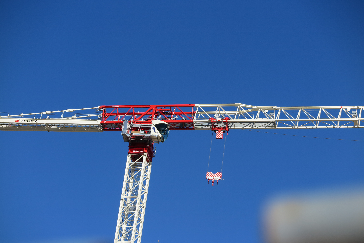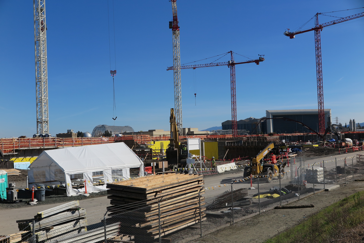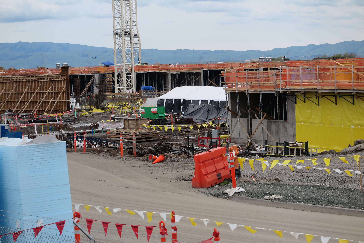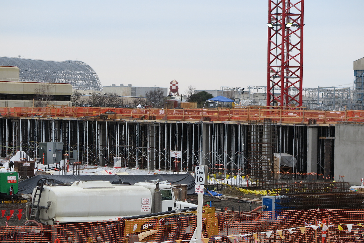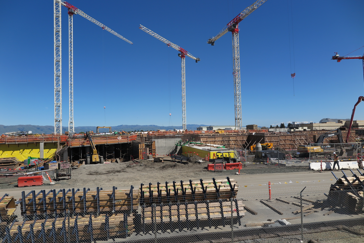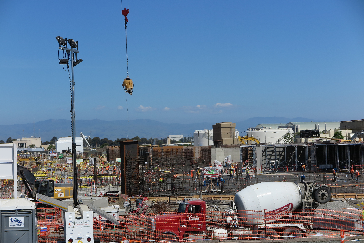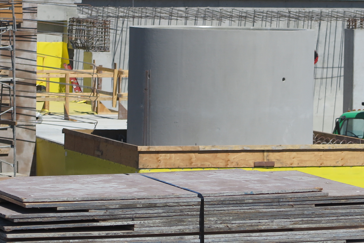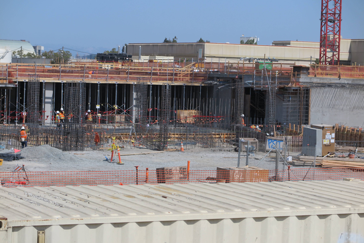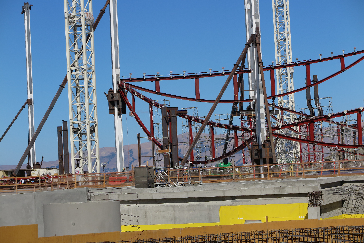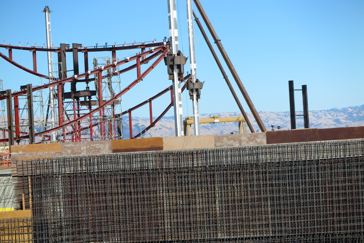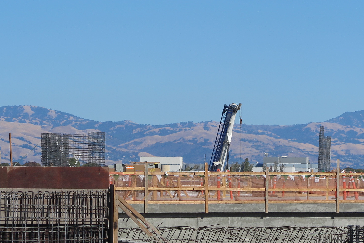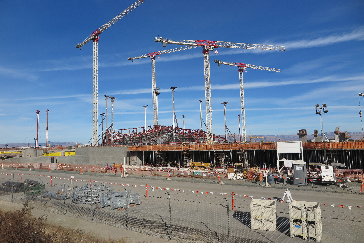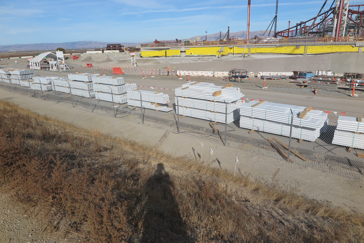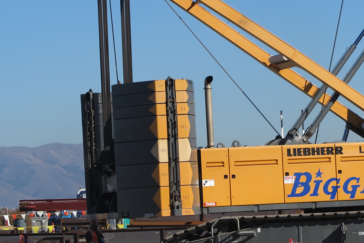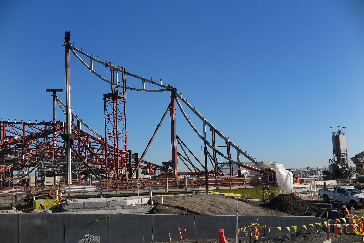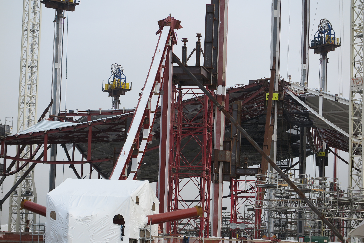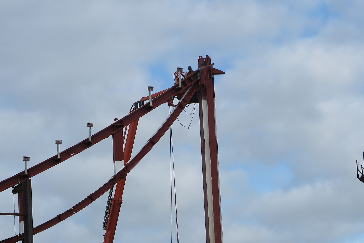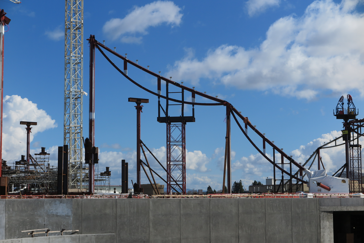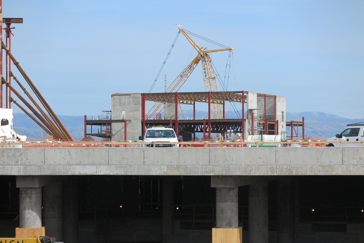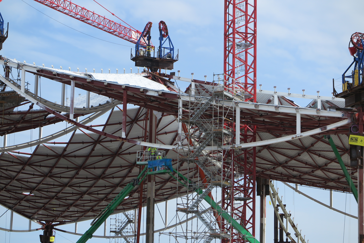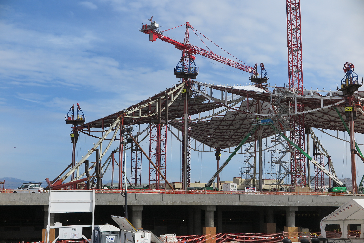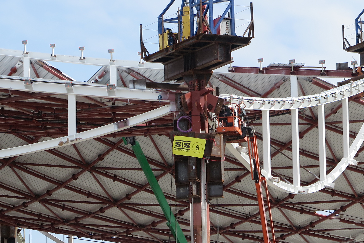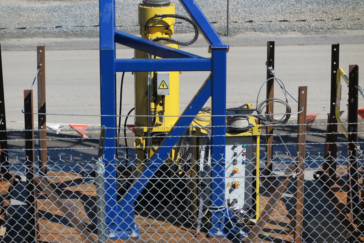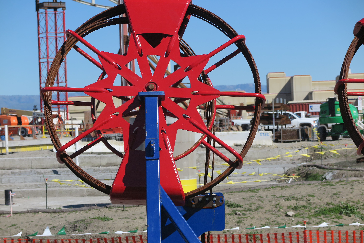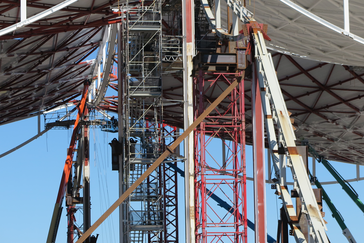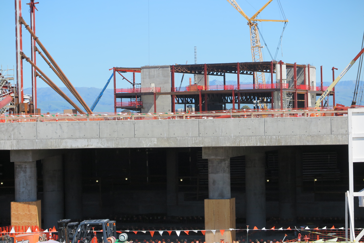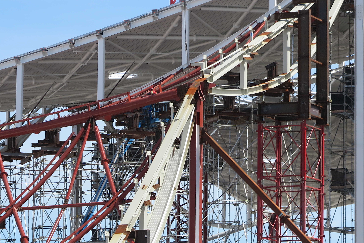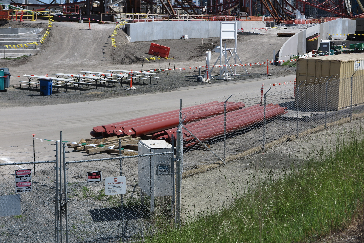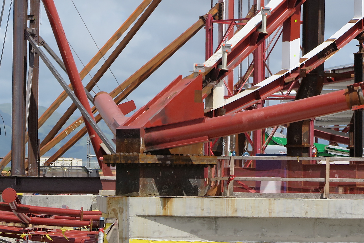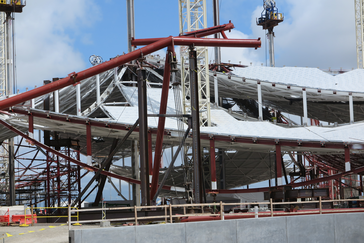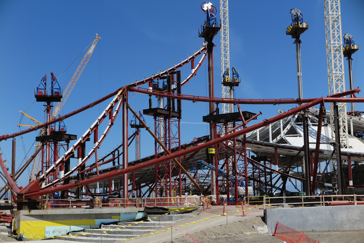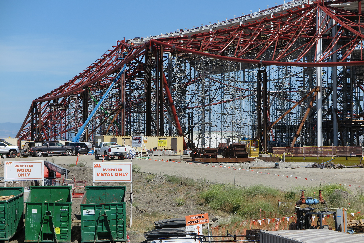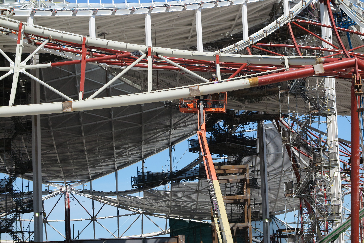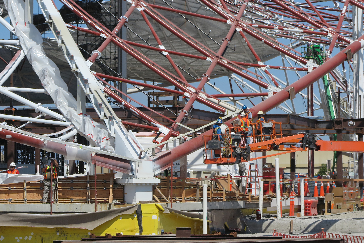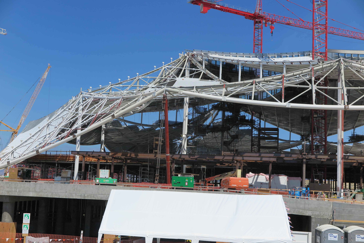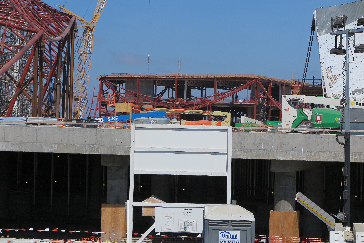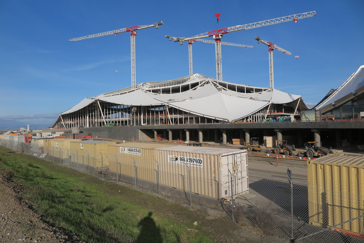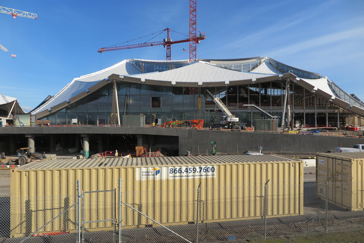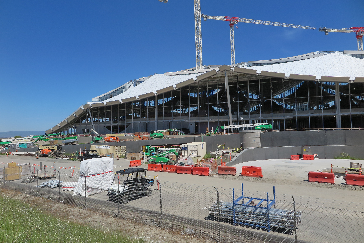
Home phone: (408) 749-8522
e-mail: doug@dougronald.com
Bay View Campus Construction
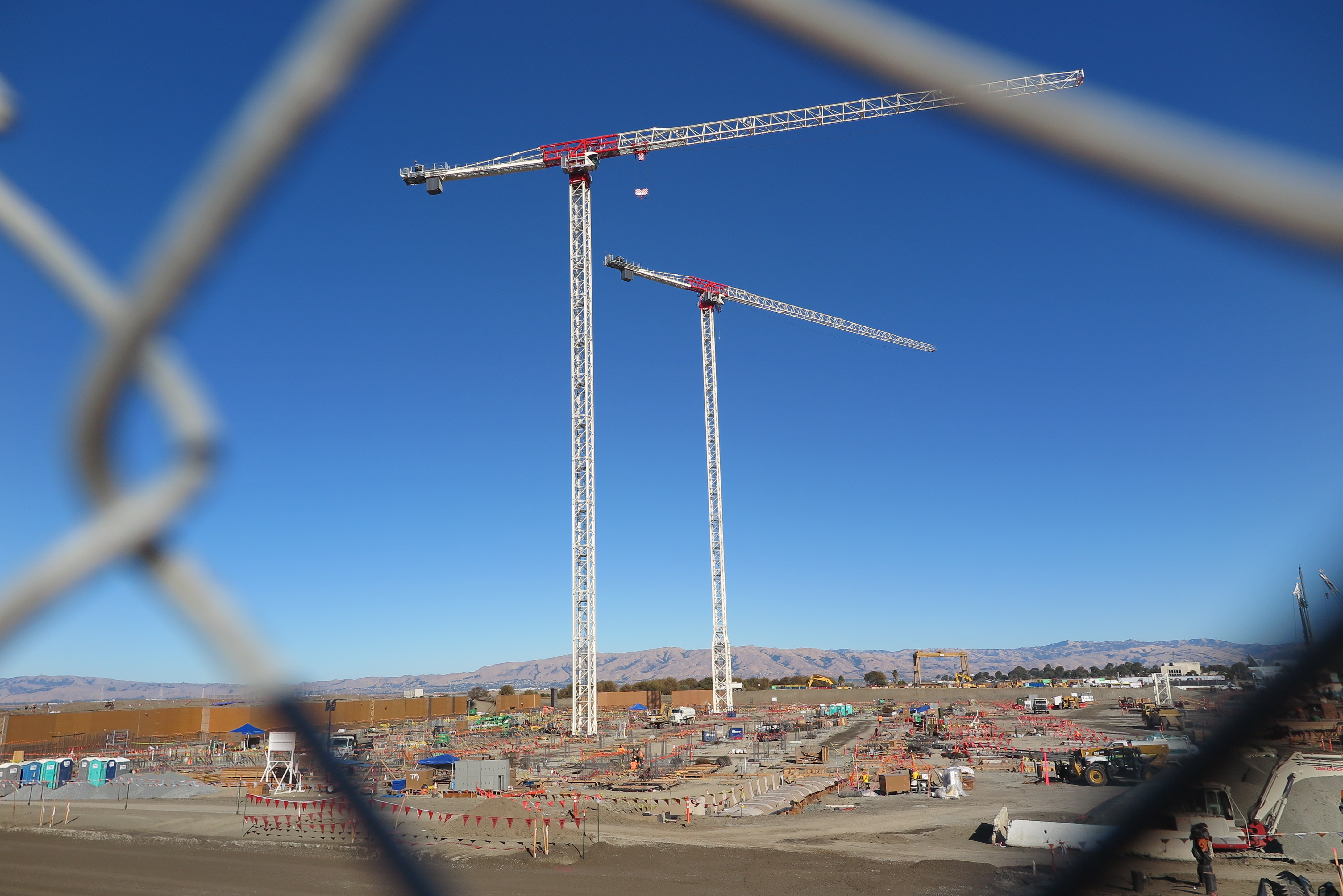
First Image
I frequently ride my bicycle along the Stevens Creek Trail, and am fascinated by the enormous construction going on to the north of NASA Ames. It is the new Google Bay View Campus, and here are some images I took as construction progresses.
Click on any image to expand it in another tab.
This is about August, 2017 with the 42.2 acre site leveled, and a few of the tower crane foundations poured. At this time, there was a temporary chain link fence along the trail, through which I'm pointing the camera.
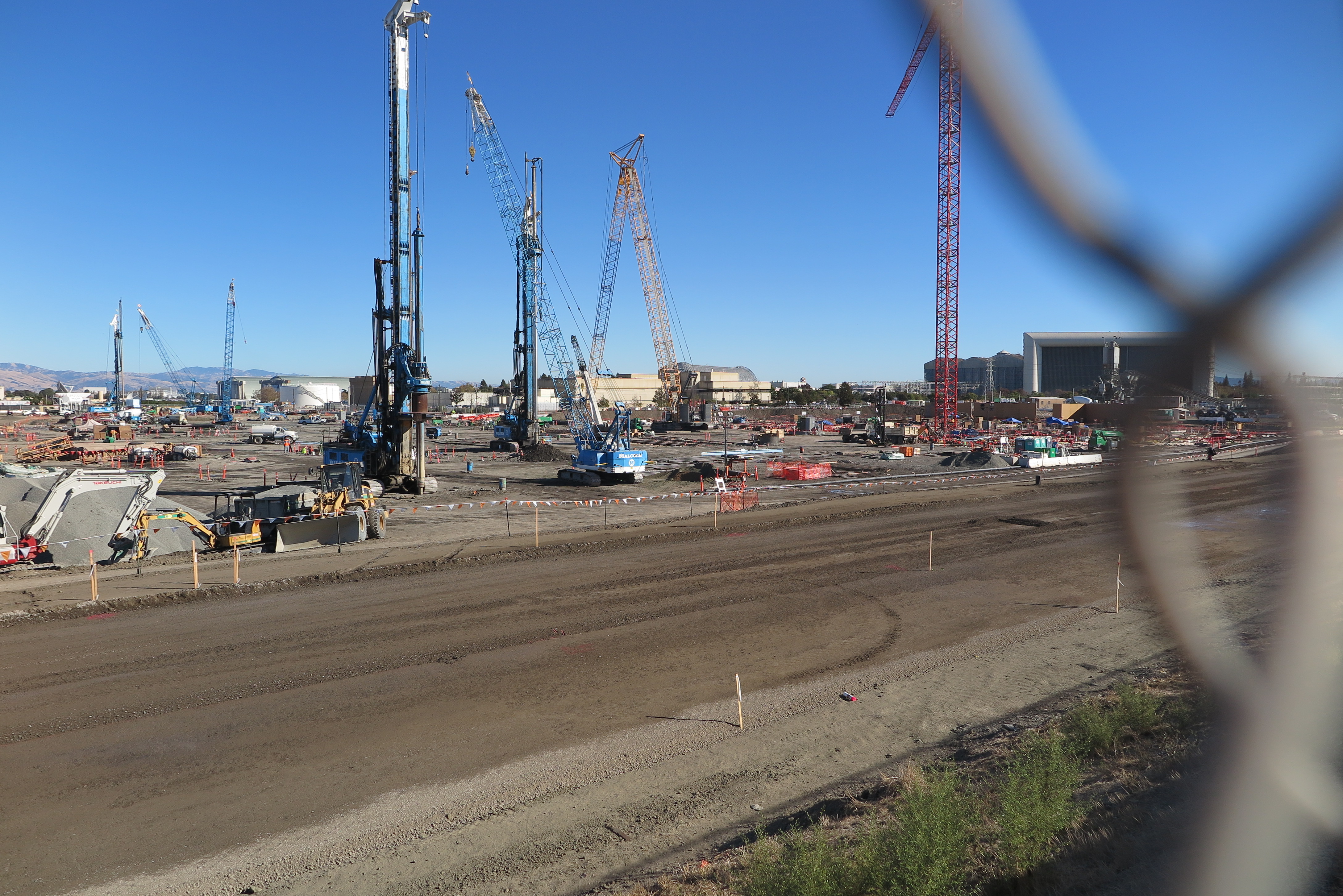
Caissons Being Bored out and Poured
The blue machines bore 100 foot-or-so holes into which is lowered a heat exchange tube loop, and then the hole is filled with concrete. There is so much concrete in the entire development, that it wouldn't be practical to truck it in, so there is a concrete plant to the right of this picture. Central Concrete company is supplying the concrete, or at least the transit mixing trucks to deliver it to various places at site.
The tube system is an effort to dump or supply heat to the buildings using the earth underground as a sink or source of heat. I believe the tubes, at least some of them are also structural elements, foundation supports for the buildings themselves.
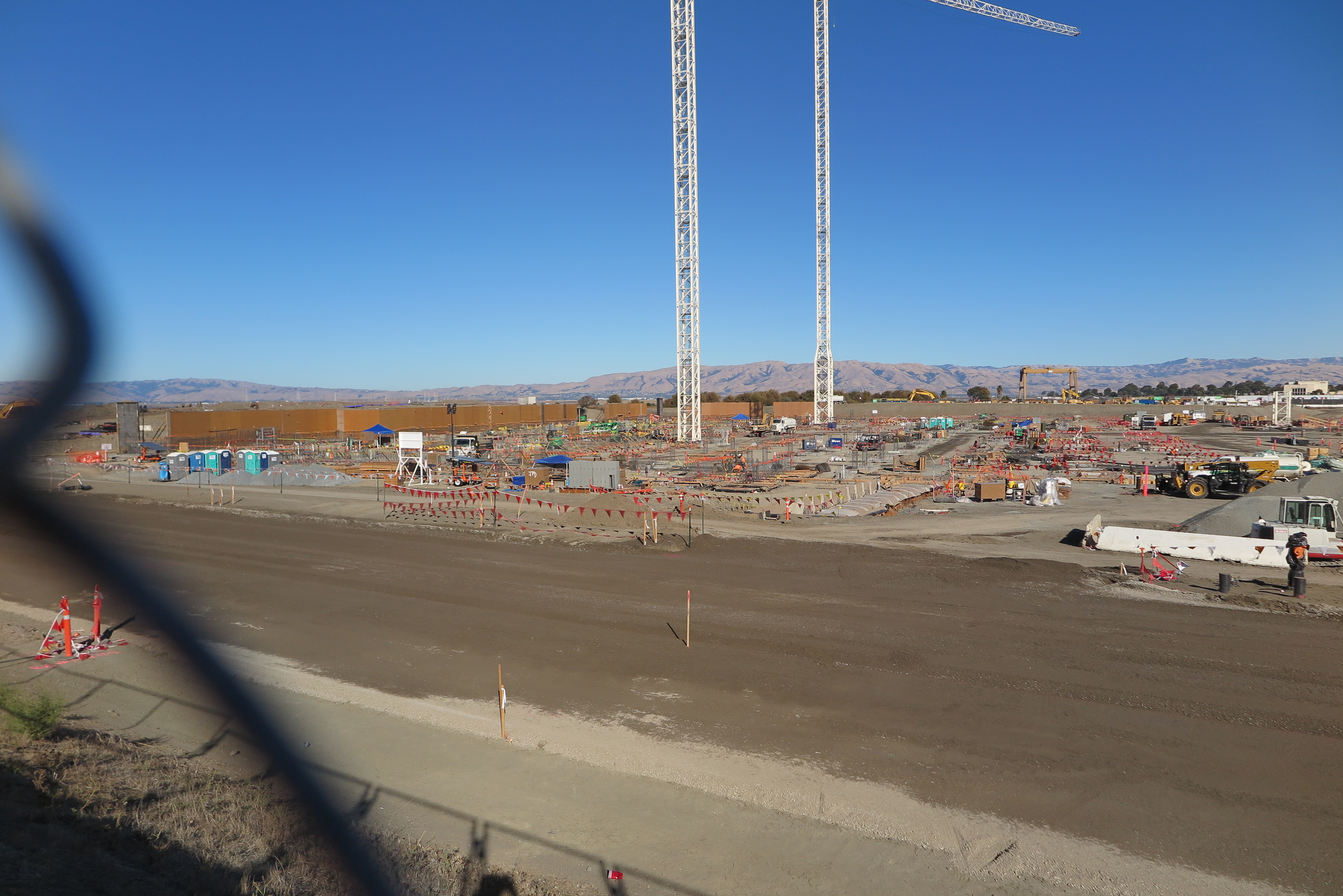
View to the North Side of the Campus
More tower cranes springing up. At this juncture there were about four erected.
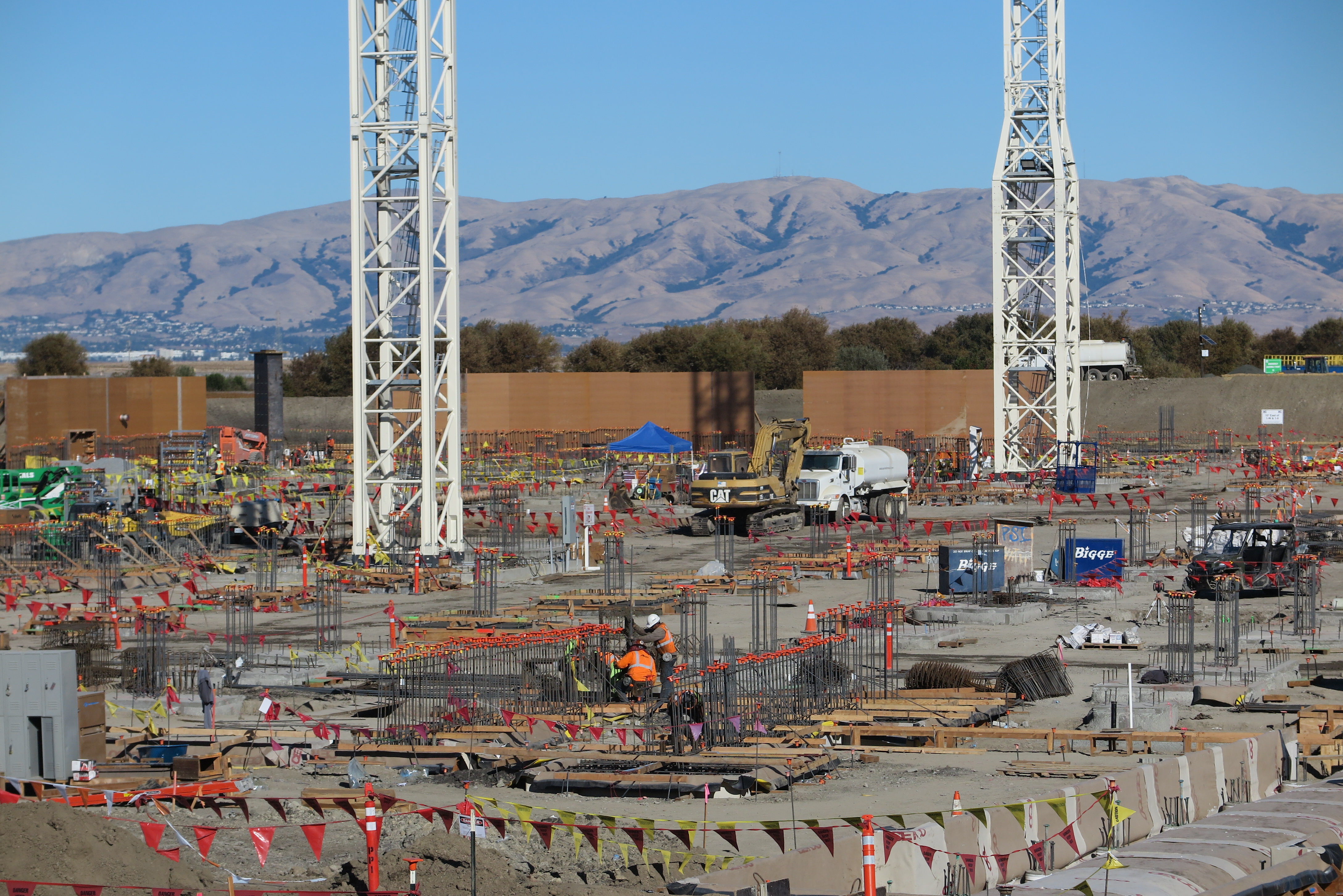
View to the North Side of the Campus
Workers are placing rebar for a main wall. In the background can be seen a vertical square form in place for a main column. The brown vertical sheets are form work for walls being constructed.
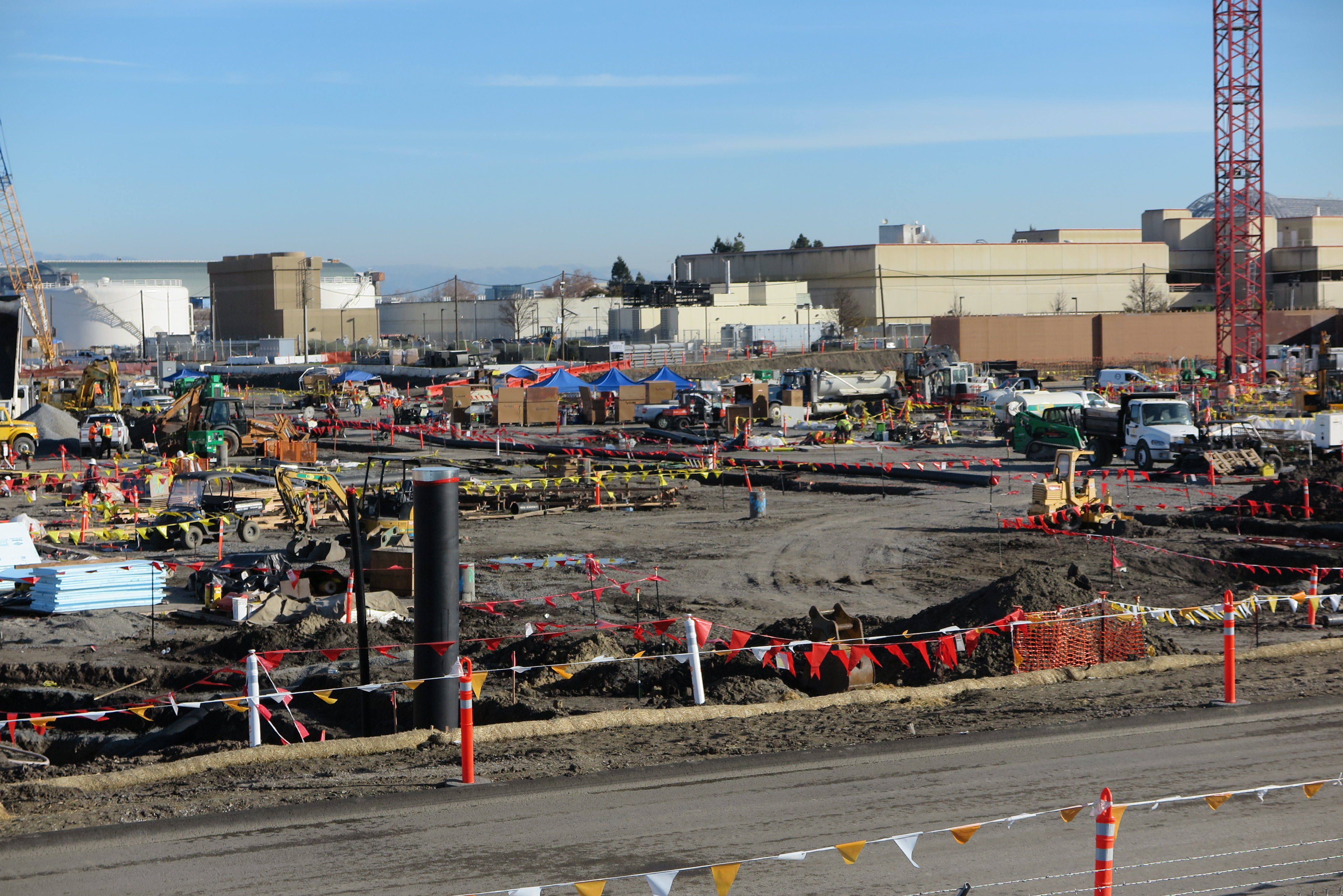
No More Fence to Look Through
The temporary chain link fence has now been replaced with a permanent one, so I no longer have to poke the camera between the links. Yet another red tower crane has sprouted.
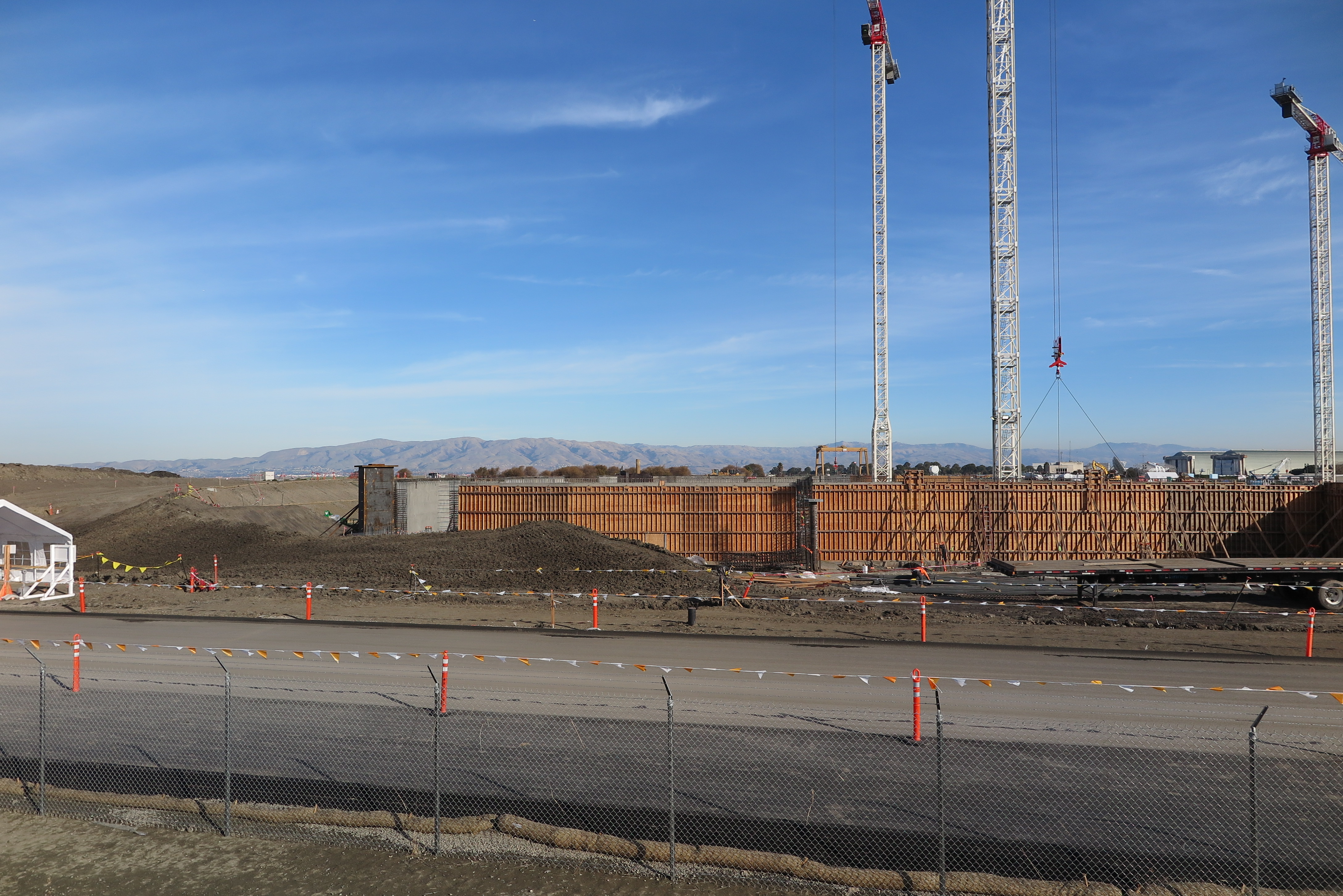
North View Form Work
Looking north with wall formwork in place, and some already poured walls visible.
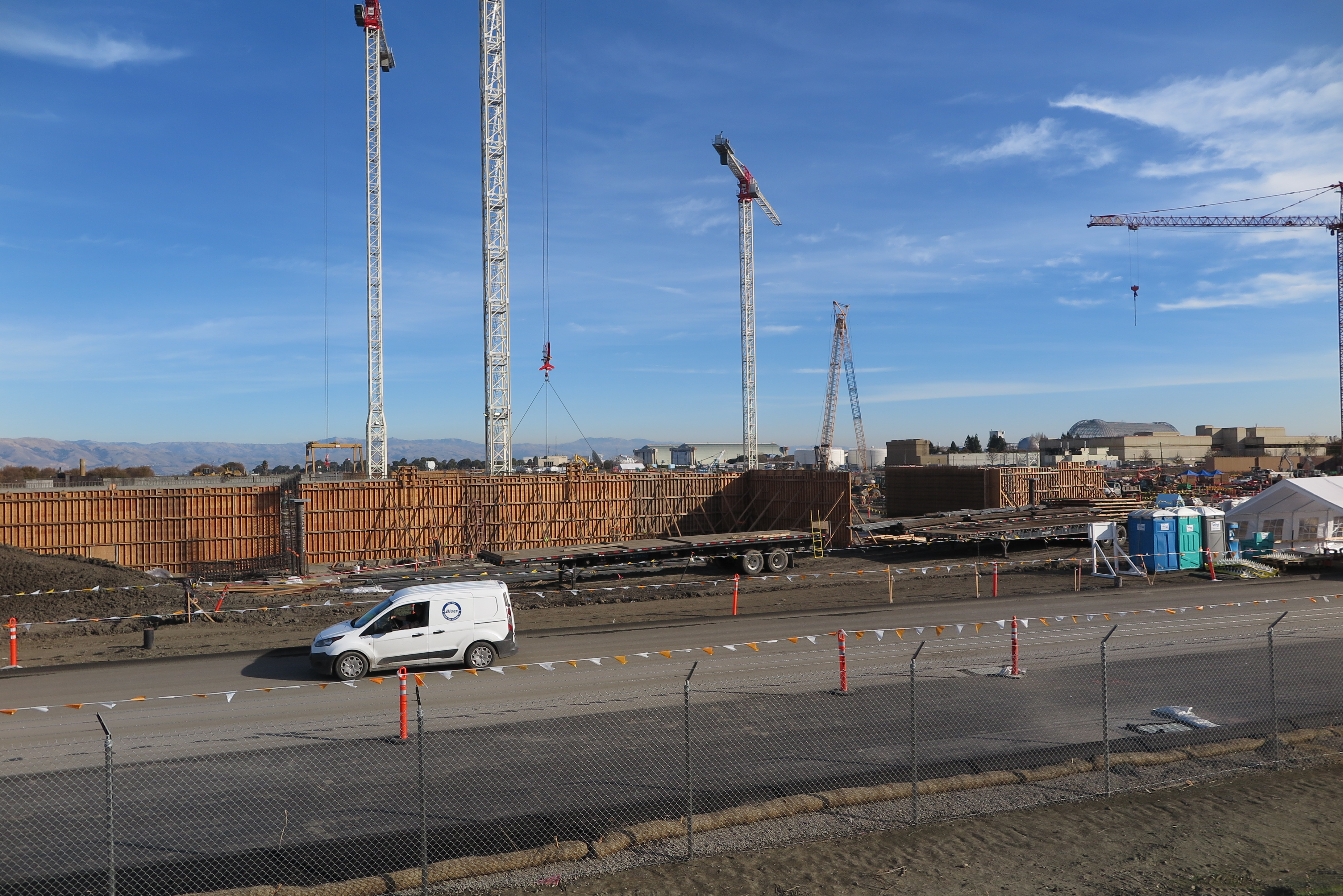
Main Support Wall Form Work
Workers have completed a main service road in the foreground, with formwork for a building's walls behind. The tower cranes are busy hoisting rebar for the interior floors.
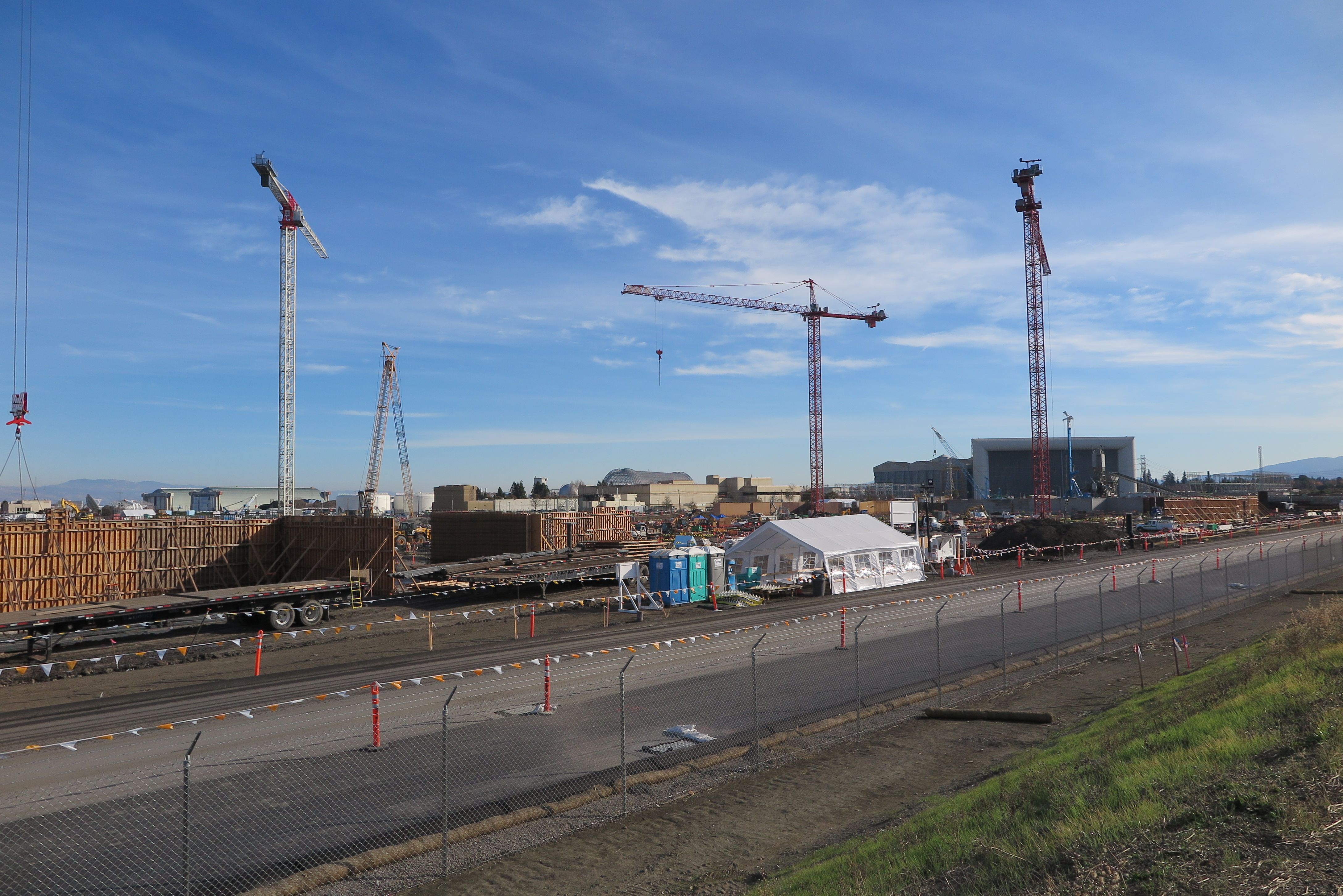
View to the South
Cranes are working on construction of buildings to the south side of the campus. In the background behind the red crane to the right, is the exhaust port of the 40 x 80 NASA wind tunnel.
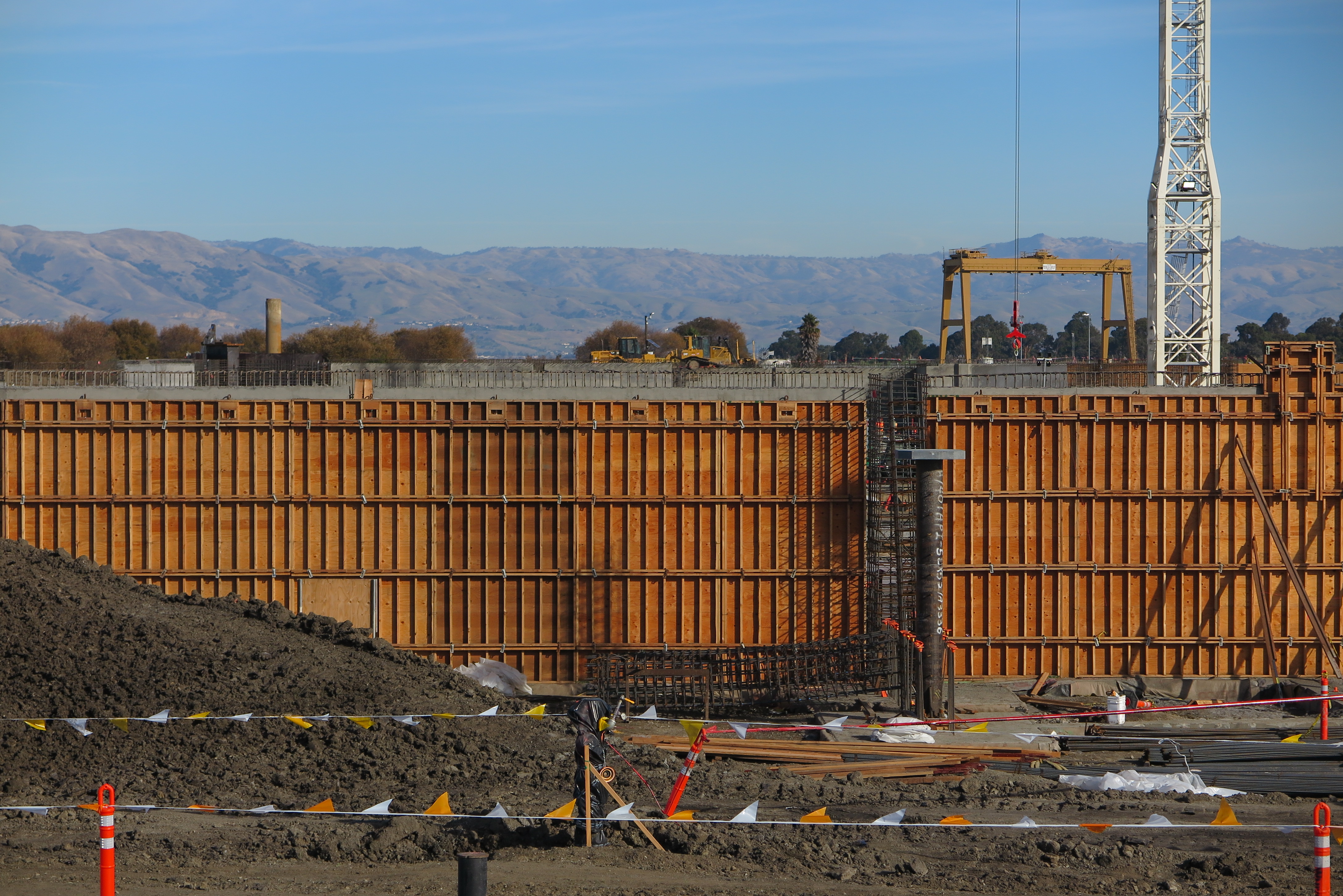
Main Wall Formwork
A view of a west wall with the formwork in place. The wall has been poured, but the formwork is yet to be stripped.
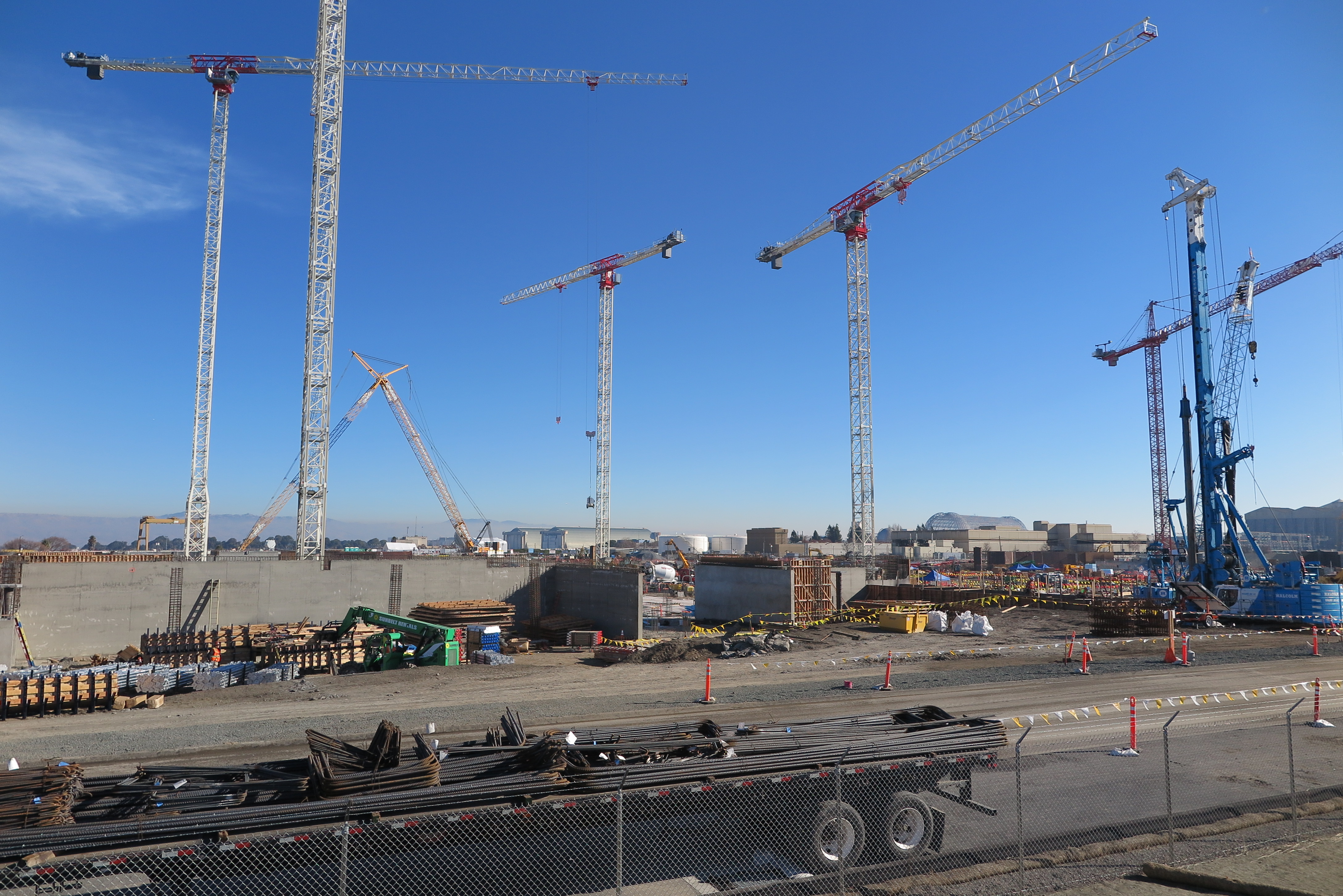
Another Tower Crane Sprang Up
The last tower crane has been installed. The cranes are built piece-by-piece using the yellow portable crane in the stowed position in the background.
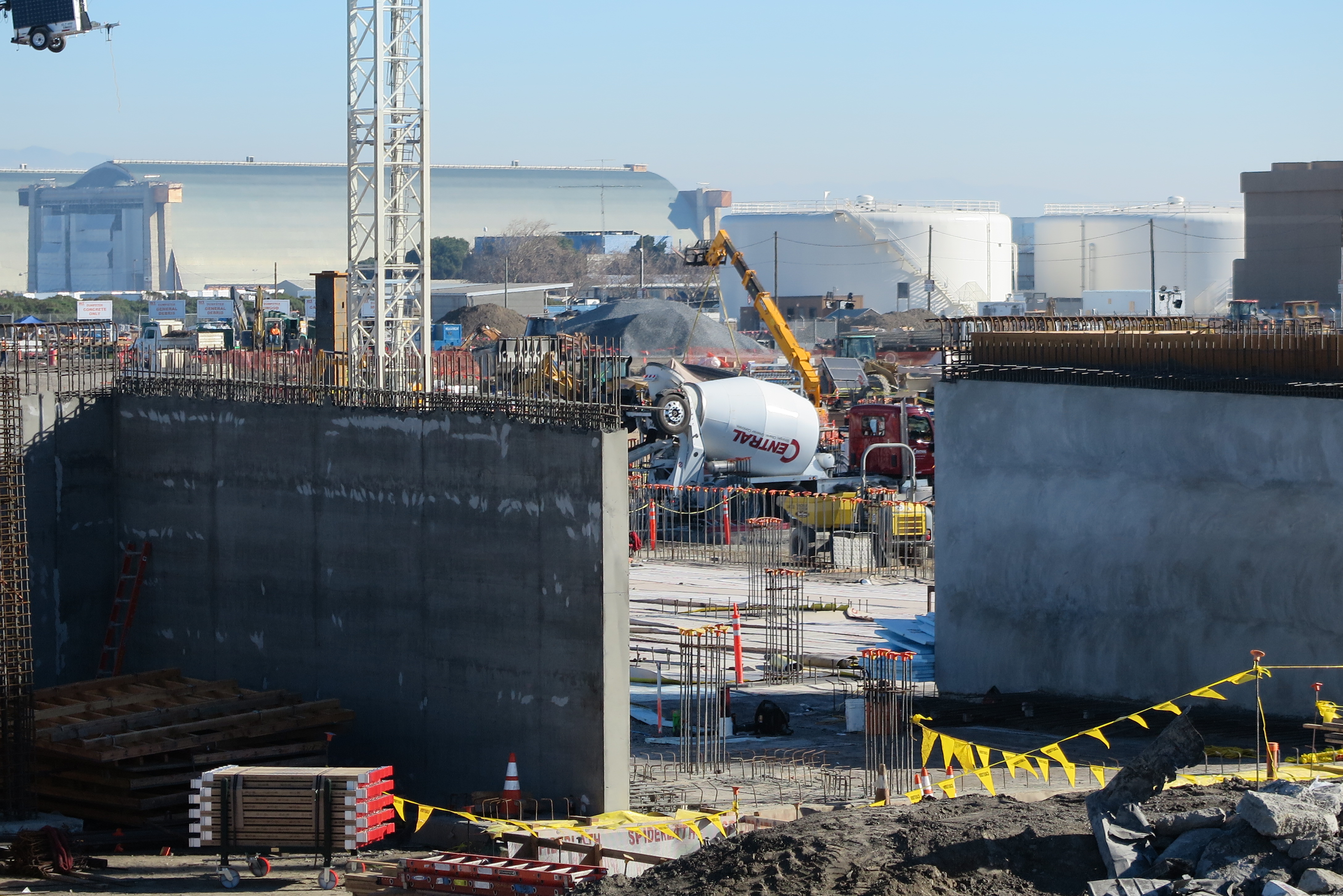
Main Walls
These are walls that had formwork in place in the above images, with the formwork stripped to reveal some exterior walls. In the background is a pour going on of the main floor area.
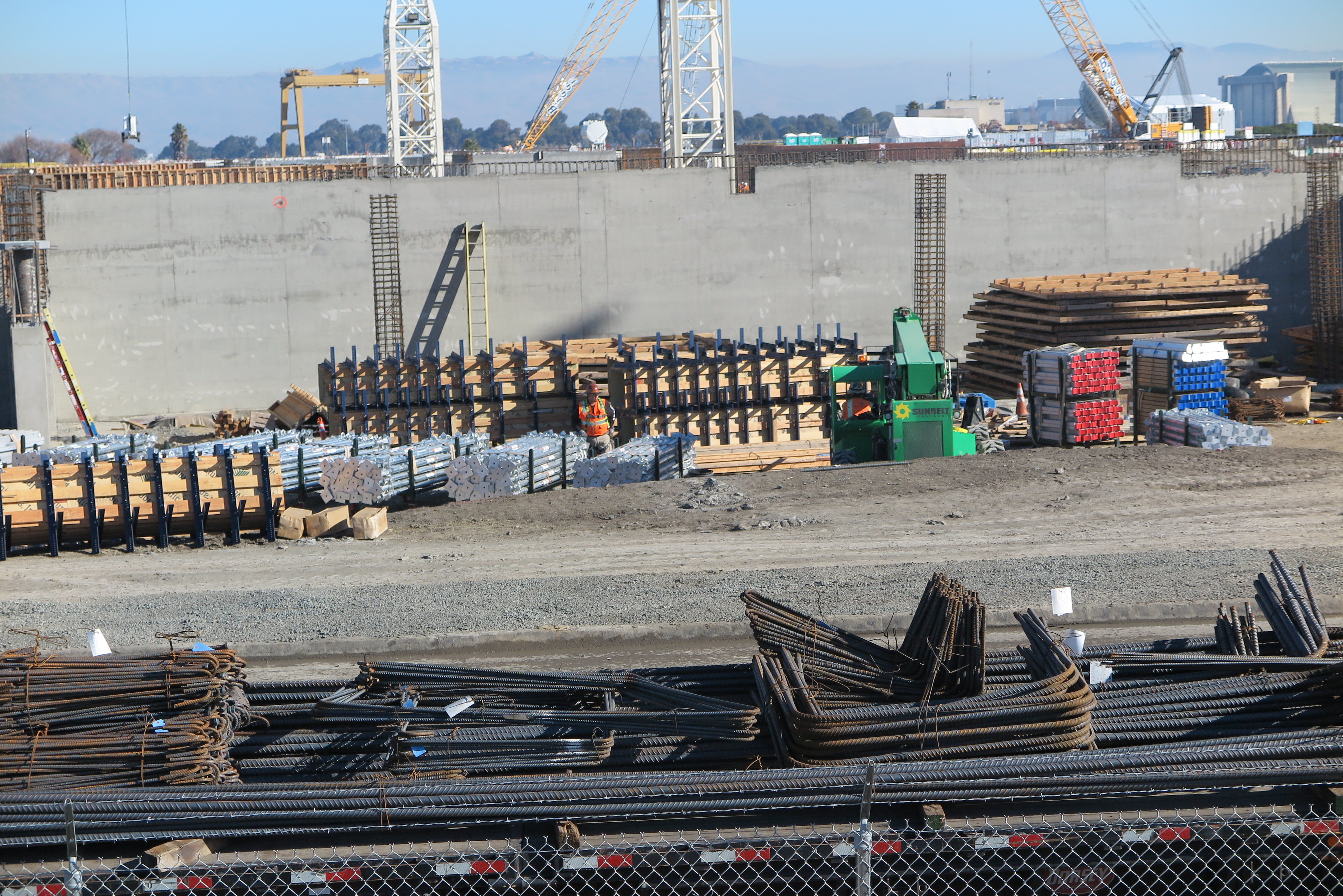
Rebar, Rebar, Rebar
Massive amounts of rebar are on trailers lined up along the west side of the campus fence. There were five trailers full of rebar along the fence.

Floor Supports
When floors are poured, the formwork holding the liquid concrete has to be supported from below. Those support posts, all brand new by--the-way, are in the bundles next to the road.
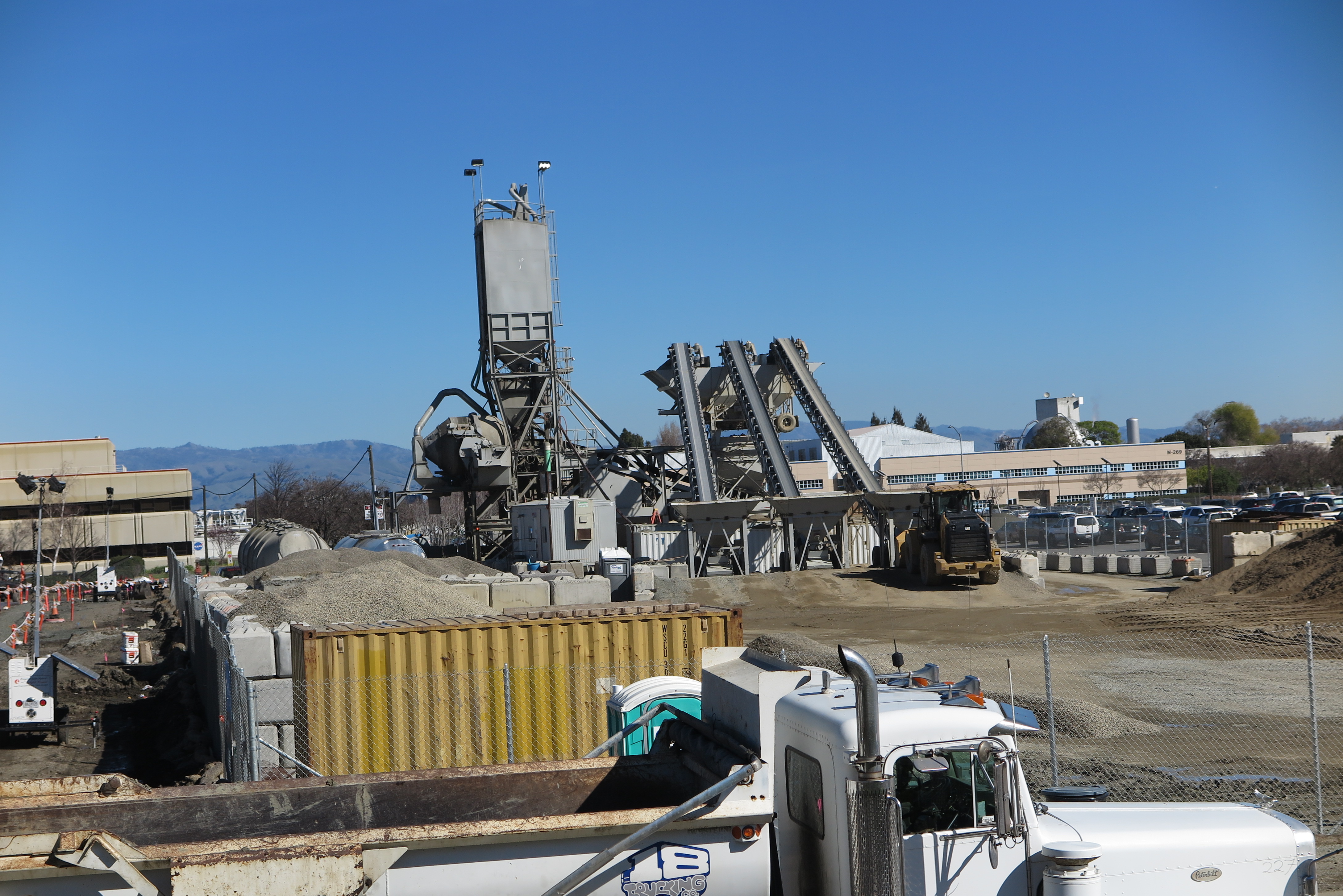
Main concrete Plant
This is the original main concrete plant servicing about 16 Central Concrete transit mixers trucking concrete to pour the foundation piers, and ground floor.
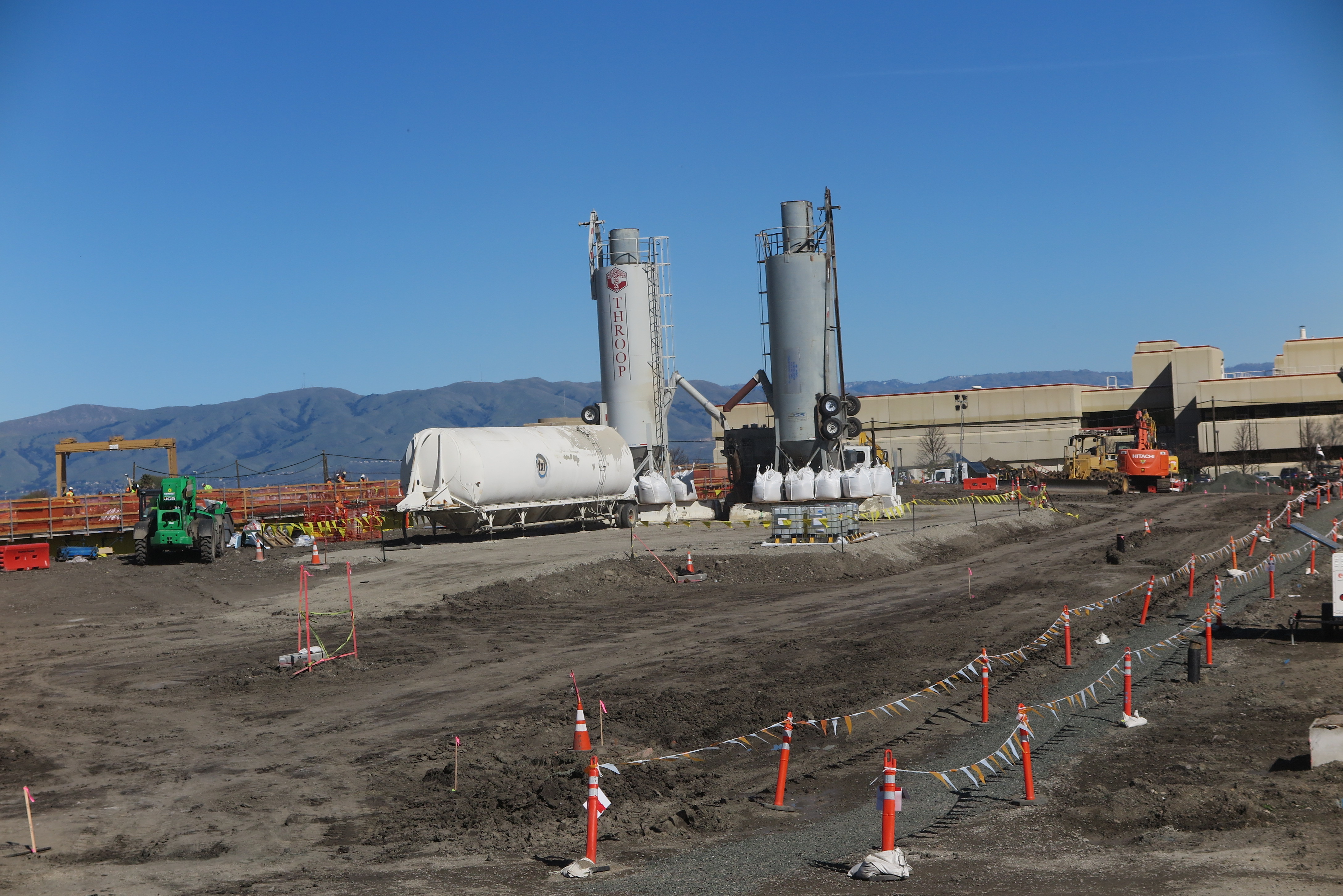
New South Temporary concrete Plant
Well I guess the main concrete plant wasn't sufficient for all the walls being poured, so here is another temporary plant near the main original plant.
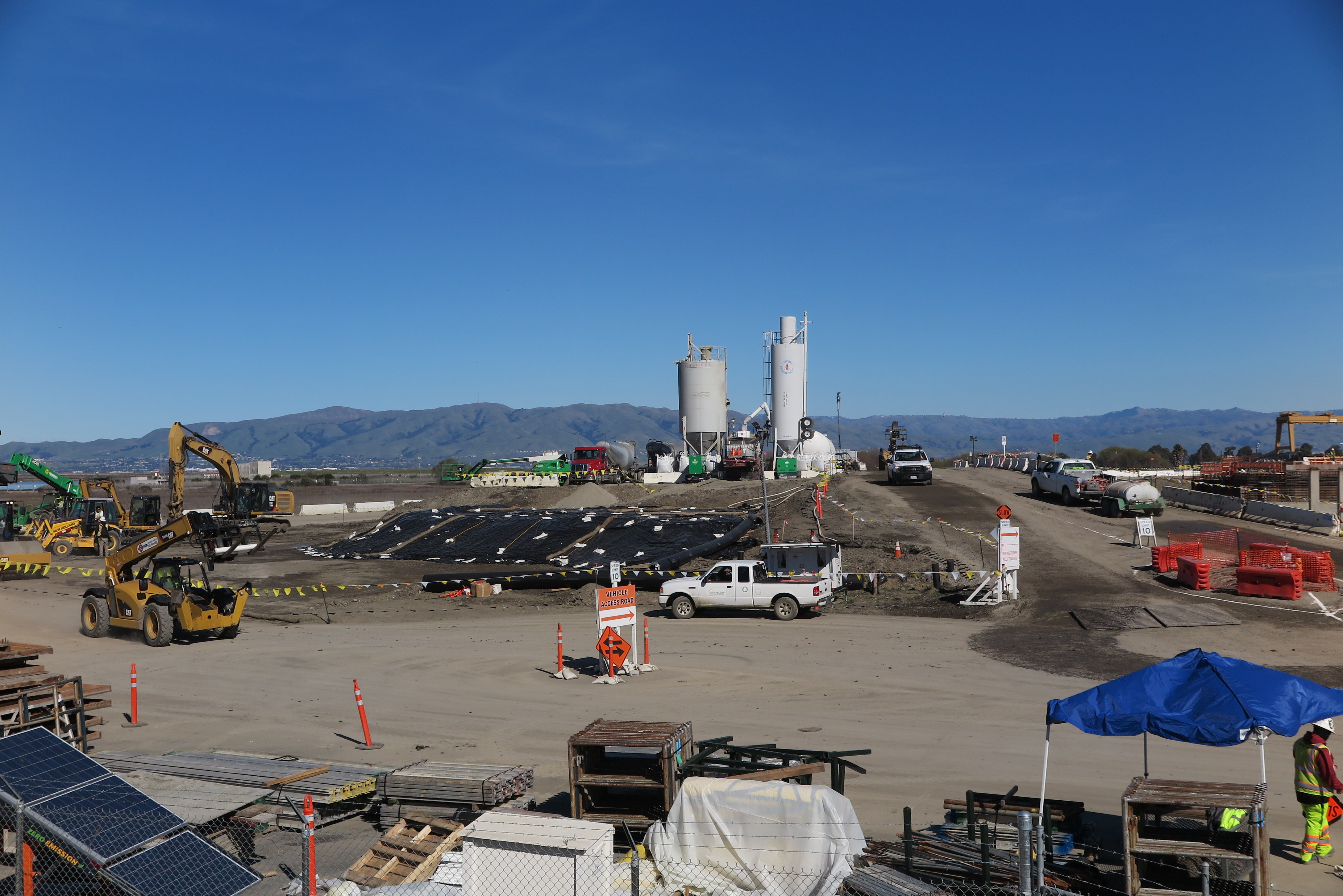
New North Temporary concrete Plant
Well I guess two concrete plants wasn't enough capacity, so here is a third plant down at the north end of the new campus. With all the walls and columns being poured, three plants were needed to keep on schedule.
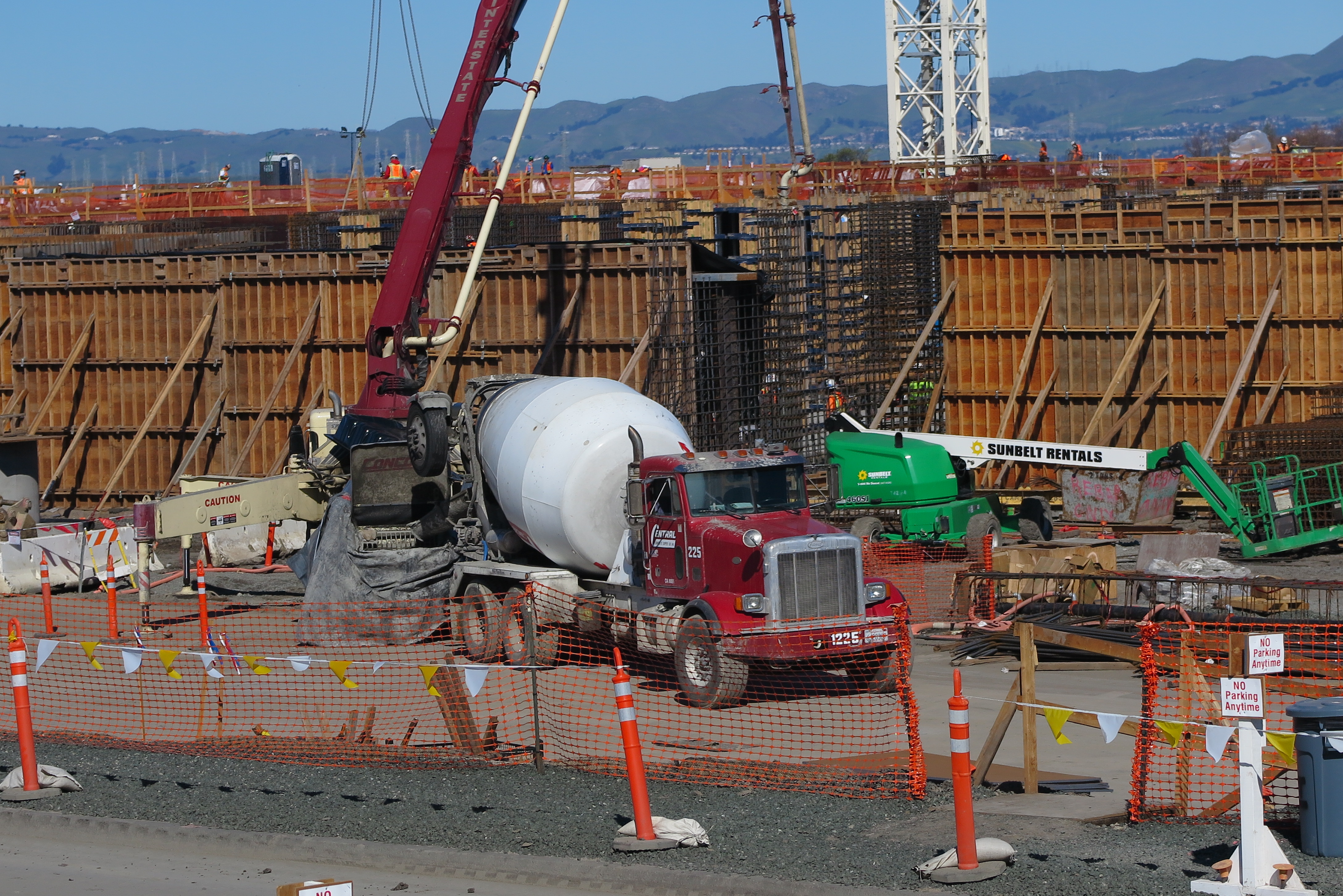
Pouring Inner Columns
All the form work for the outer walls is visible here. The concrete pumper is placing concrete into inner columns.

Between Buildings
This is a view near the south of the 42 acre campus, showing activity in between the construction of the other buildings under construction.

Wall Form Work
Here is outer wall formwork on the south-side of the campus building. The buildings on the south end of campus are a few weeks behind the north-most building.

Equipment Area
I'm doing some speculating here, but this looks like it will be a machine room area. Previous to the placing of the brown pipe work, an excavator dug an at least 30 foot hole which was filled with a circular concrete form. Now they have started to place the large diameter pipe in the same area.
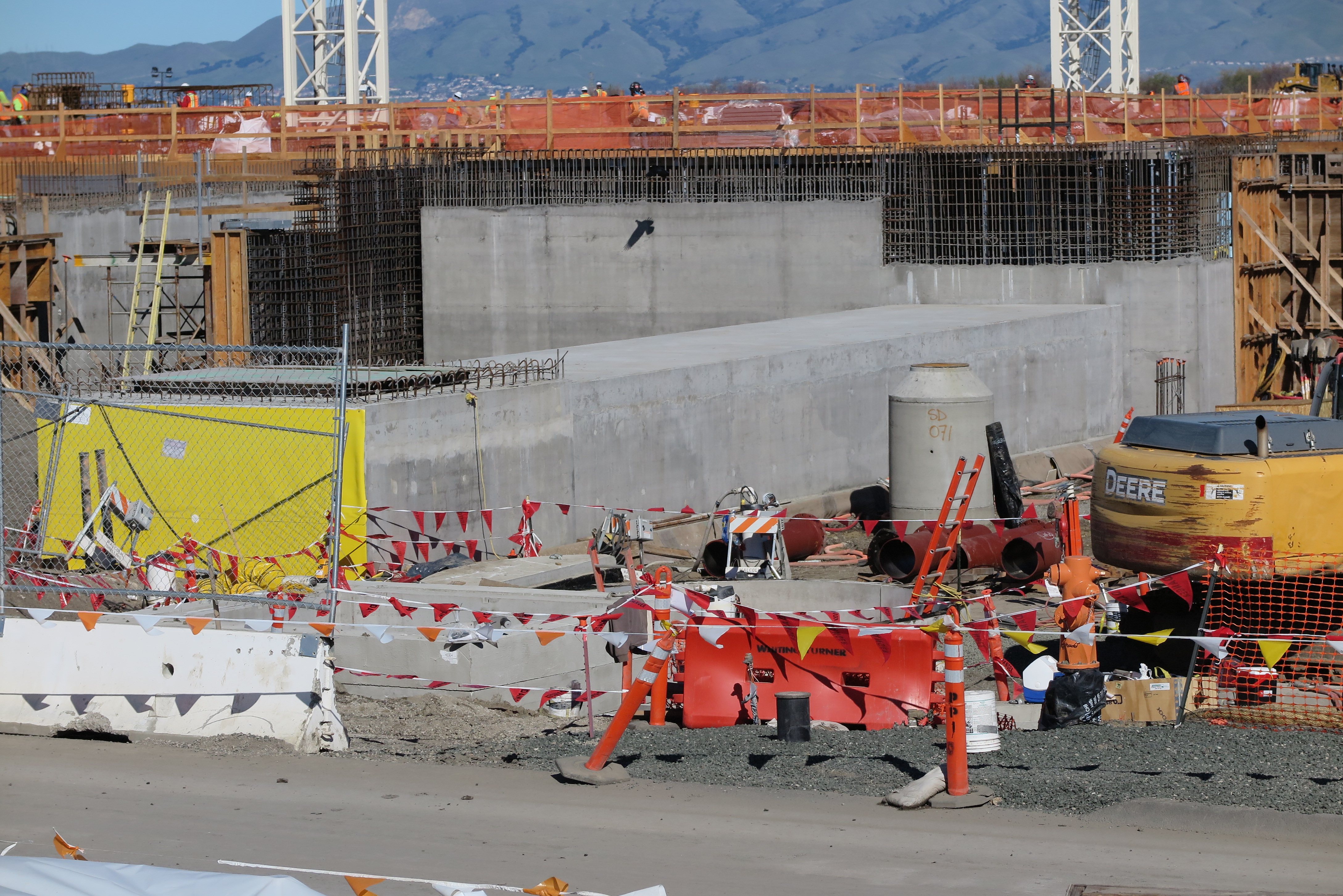
Huge Concrete Tunnel
This is in the same area as the above mentioned deep hole. The long concrete structure was poured early on in the construction, and I think it is a tunnel. Perhaps this area is the final terminus of all the crap the little Googleites will dump out as they digest their free food eaten during the day.
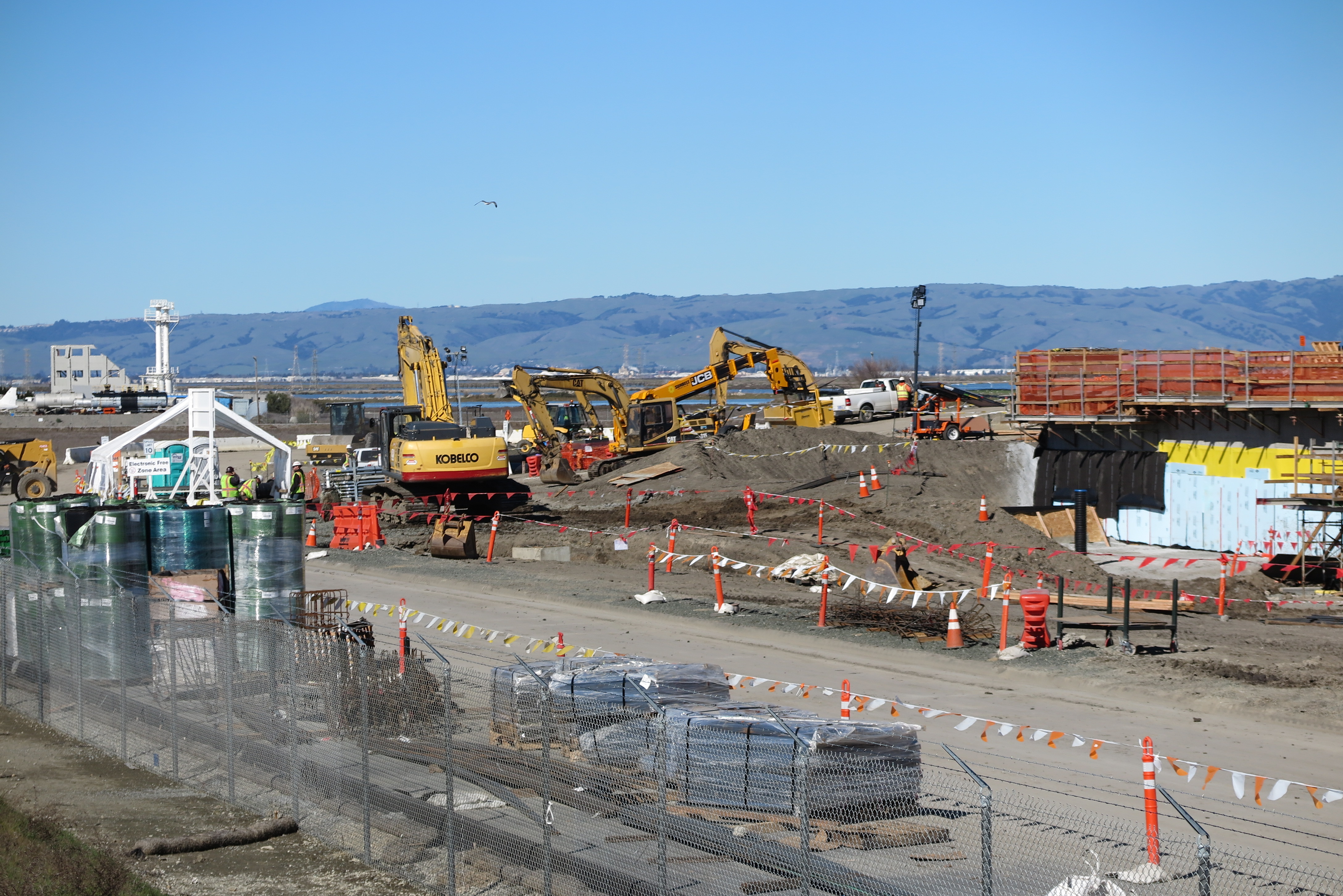
North Campus Activity
Not sure what is going on at the north end, but with a couple excavators involved, it must be something.
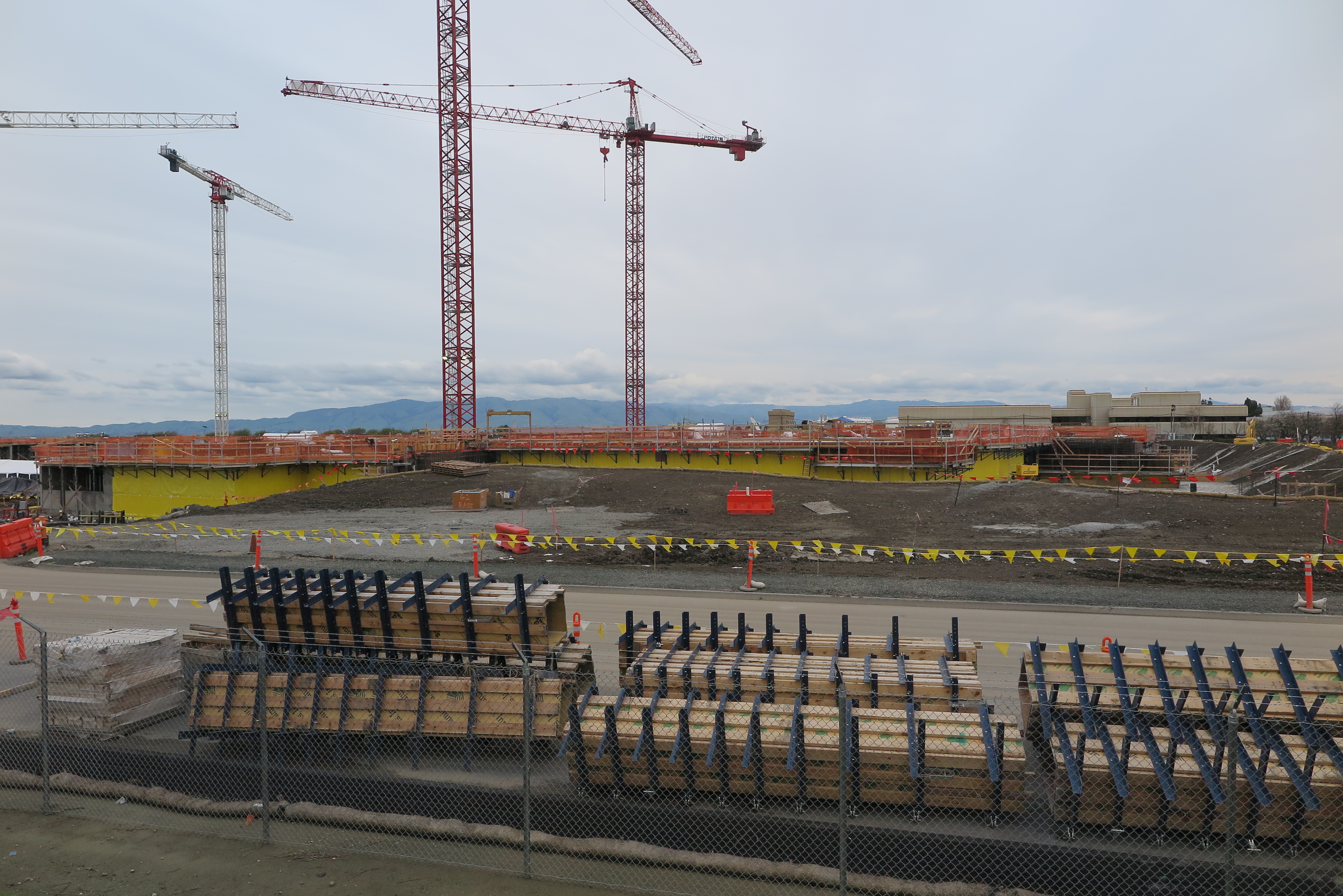
Today is March 18th, 2018, a Sunday, and the jobsite is totally dead. The only activity is a security detail truck periodically making the rounds
This view is of the south building site, which is rapidly catching up to the progress on the north site side.

I zoomed into the opening mid-span between a north building and a south building under construction. This port may be an entrance to an underground parking garage - just my guess.
There is to be an extension of Charleston Road across the Stevens Creek, and Stevens Creek Trail, which would land right about here...

Here back on March 26th, a Monday with hundreds of workers back. This is the same view as above. I see walls protruding back toward the camera on either side of the rectangular hole. Judging by the orthogonal rebar protruding from those walls, there is to be a concrete horizontal element yet to be defined.

I'm still curious to know what the deal is with this tunnel inside that large rectangular concrete structure. Something rectangular is going on the west end of it, as we can see all the attachment rebar sticking up with a large rectangular hole which is covered here to keep the rain out.
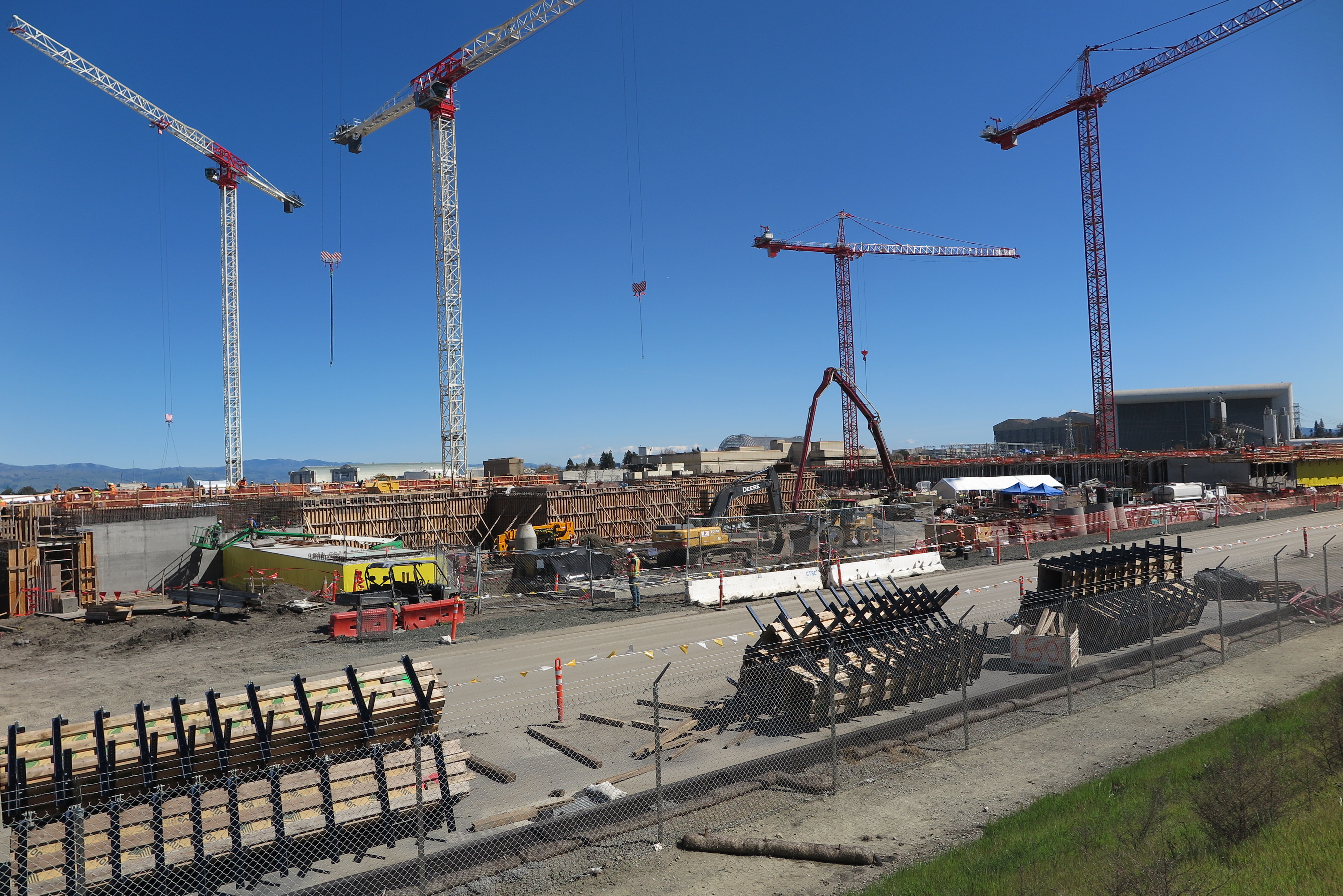
Last image from March 26th where they are working on a concrete pumper truck to the right of center. It had been busy pouring the first floor in one of the southerly buildings, but they swung the delivery hose end around where several men are working at the snout of the machine. There is apparently some problem with it.
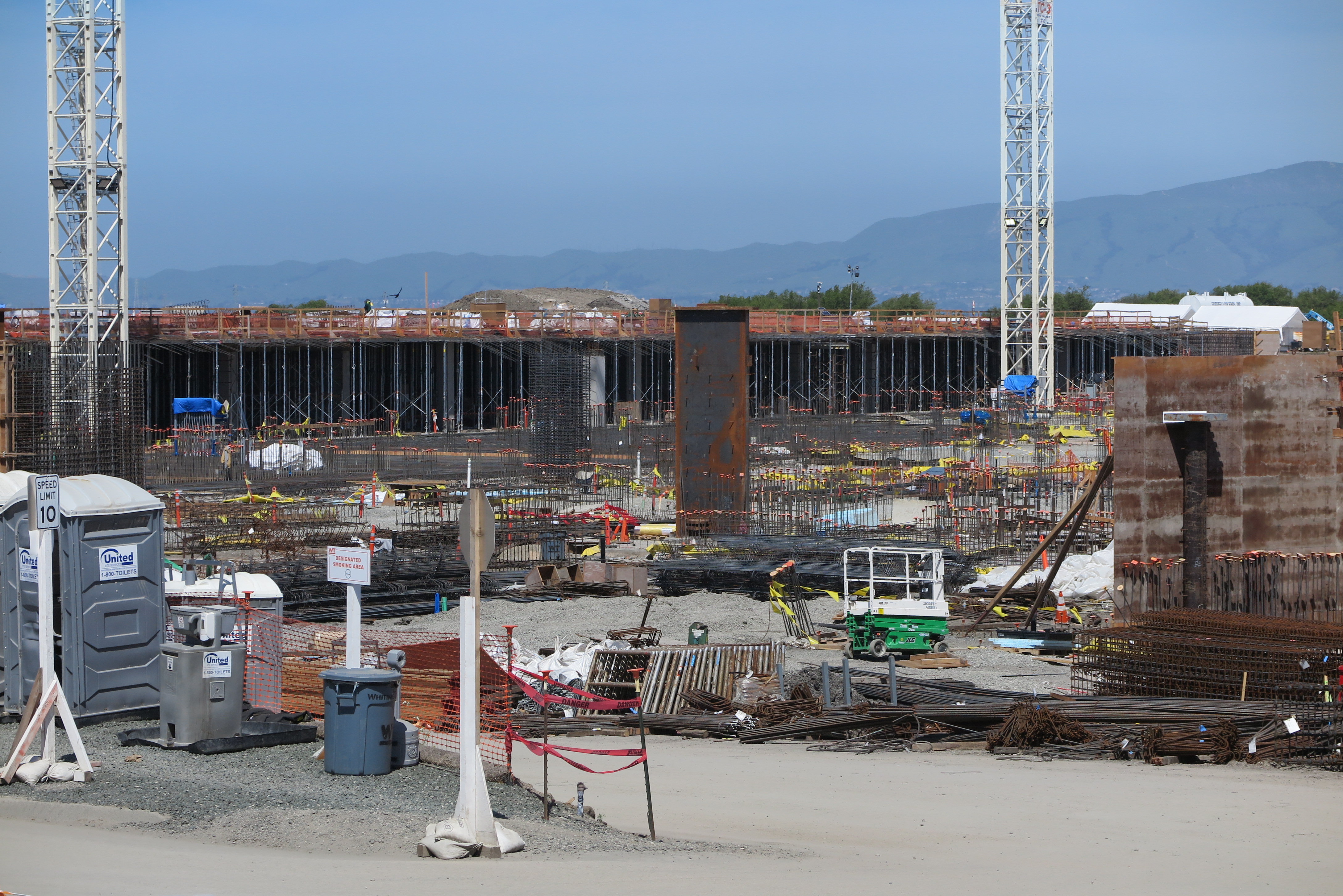
Today is Sunday April 22nd, so no construction workers are around to give me the finger. Vertically, the buildings are still at the same level. The concrete needs 28 days to cure, so the first floor layer is still being supported with posts from the ground level.
This view is between the north and south buildings with a lot going on. I see many rebar structures waiting formwork, but I'm most fascinated by that steel rectangular structure standing vertically in the middle of the frame. It appears that it will eventually support an enormous weight, and I can't wait to see what will get attached to it.
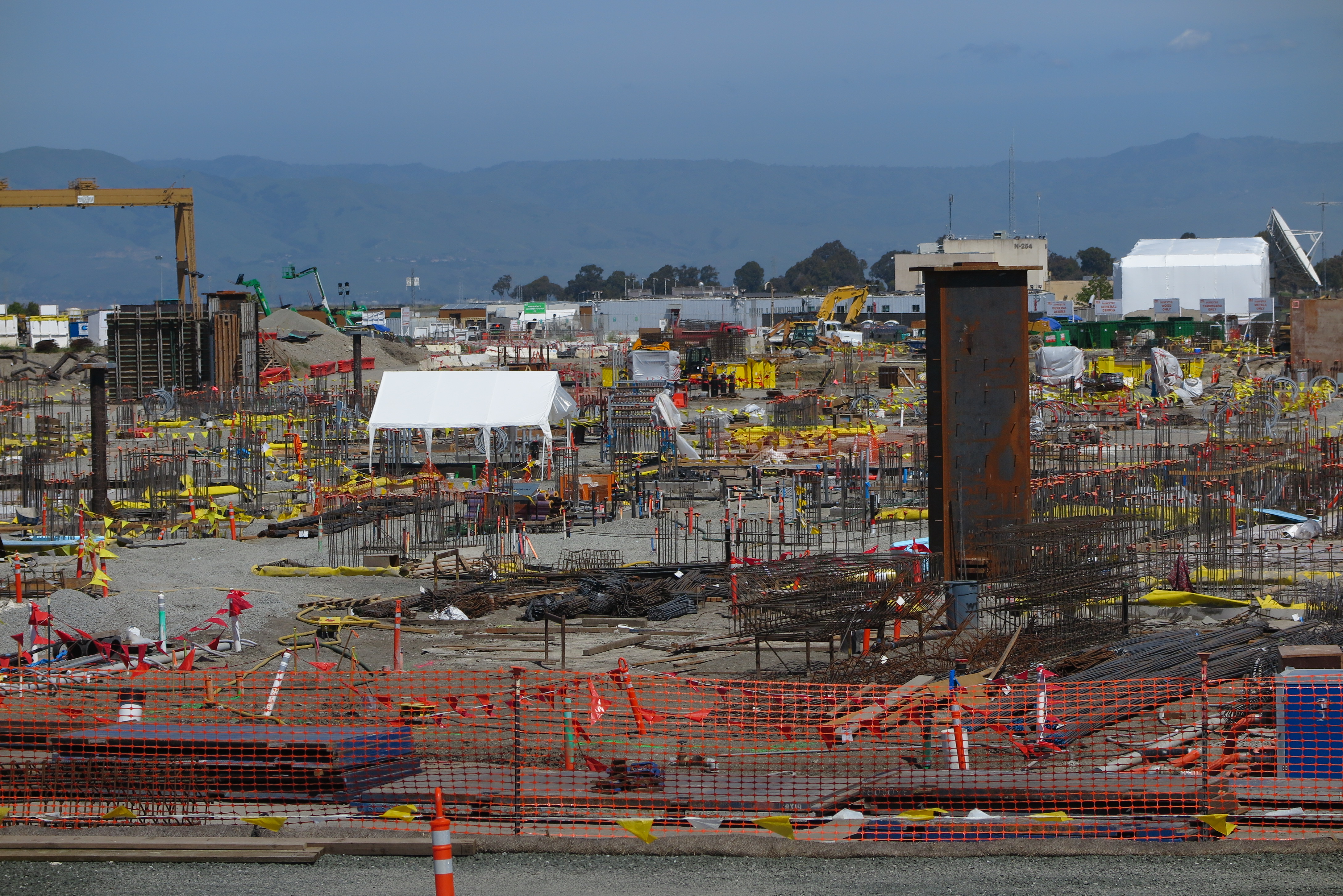
A closer view of the center area between buildings. I would say the steel vertical structure was designed to support more weight than a steel reinforced concrete column could hold. That's just my speculation, but I'll keep coming back until it's clear.
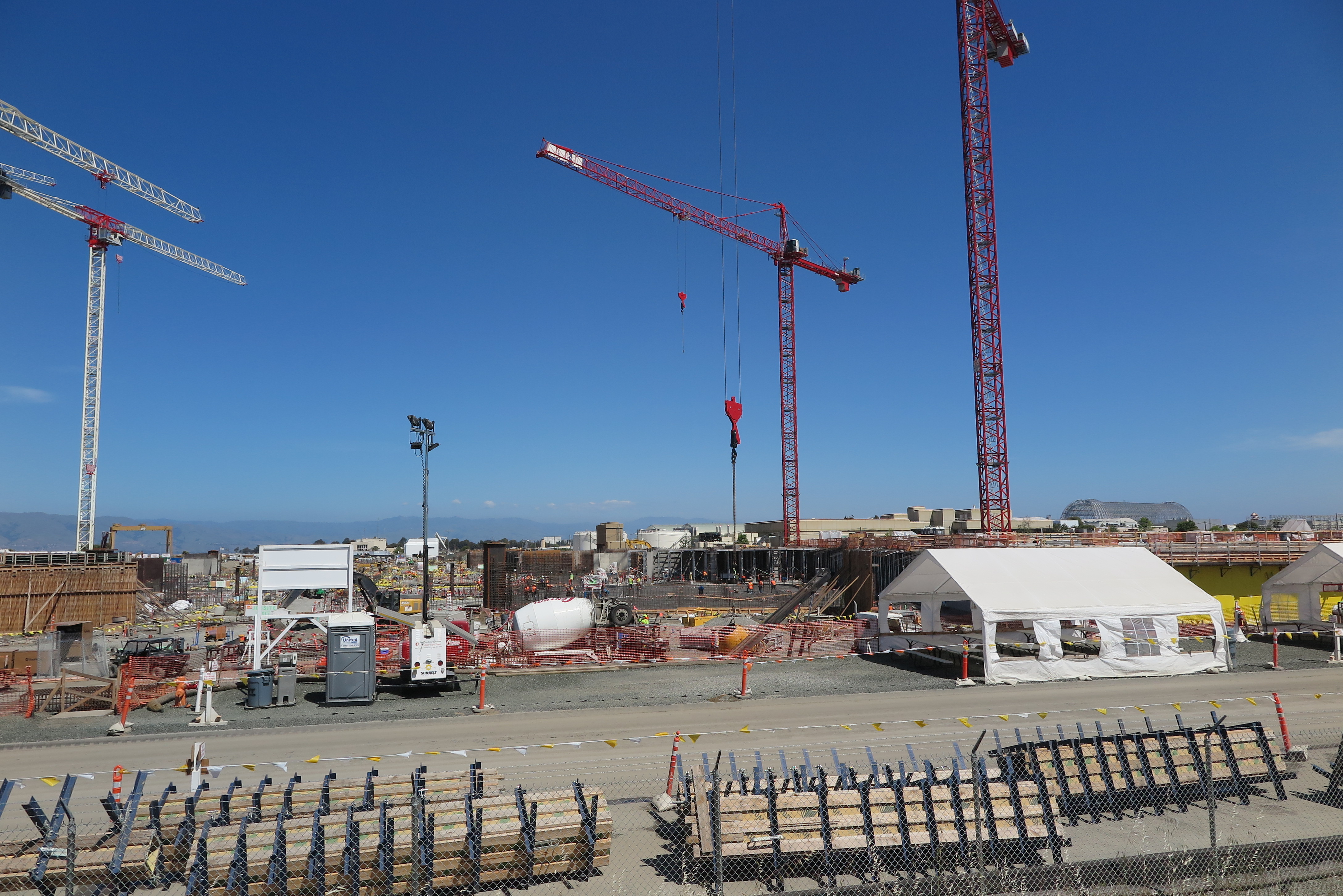
Today is Thursday, May 3rd, 2018 with this view showing the most activity I see on site. Workers are placing an enormous amount of rebar on that surface, the left corner of which has a steel rectangular support. I'm anxious to see what that will eventually support, that floor surface also which is getting more rebar than other floors I have seen in the north most building.

They're using a crane lifted concrete mortar to lift concrete to the interior area under construction. Apparently, this lift is beyond the reach of a concrete pumper, or the amount being poured is too small to bring in the big pumper truck. I did see three trucks feeding the mortar while I was watching, with each truck capable of about 10 yards of concrete.
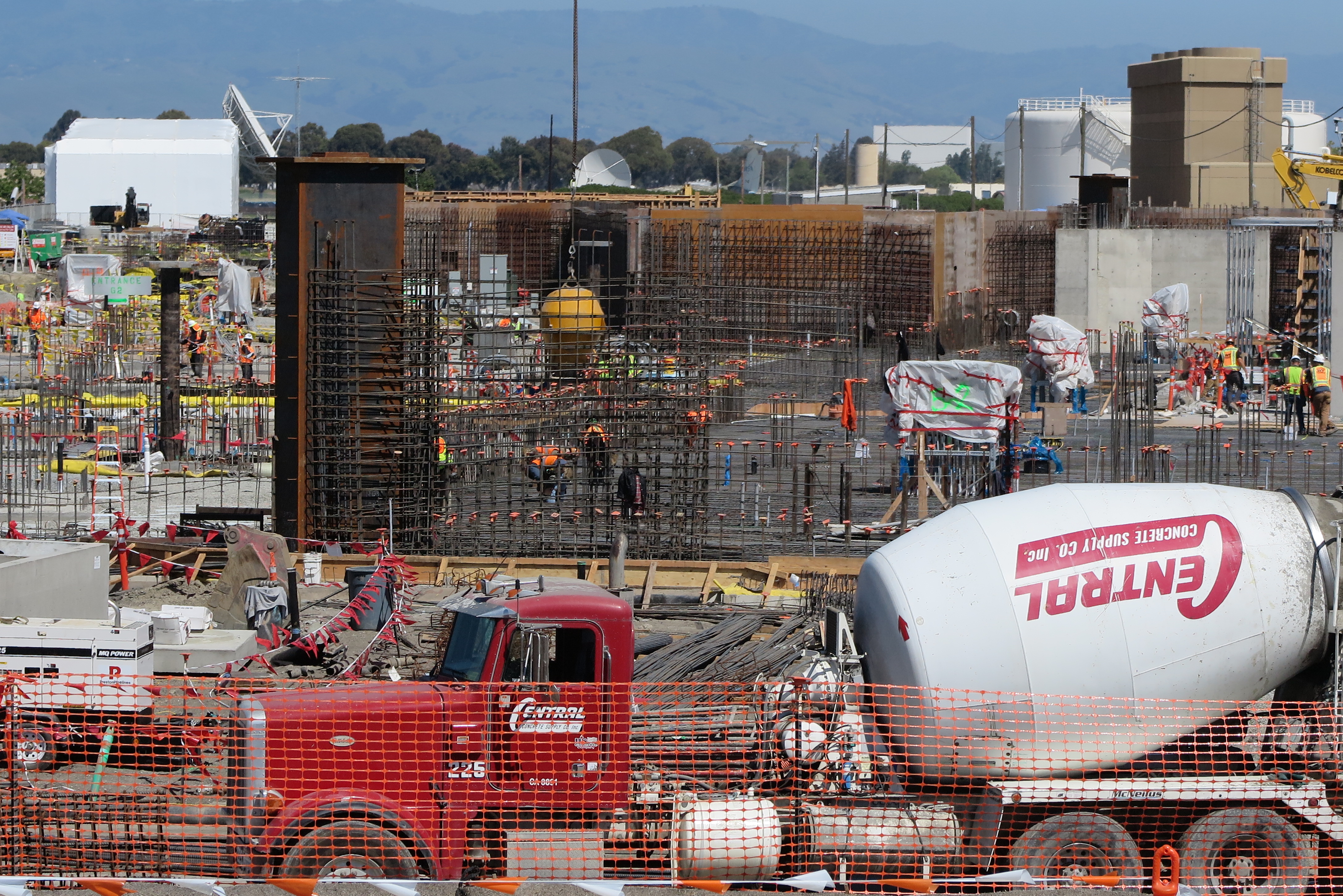
And here is where the lift is happening, way inside beyond my viewing position. I should bring in a UAV on a Sunday to get better reconnaissance, except they are strictly verboten because of the proximity of Moffett Field, just to the south.
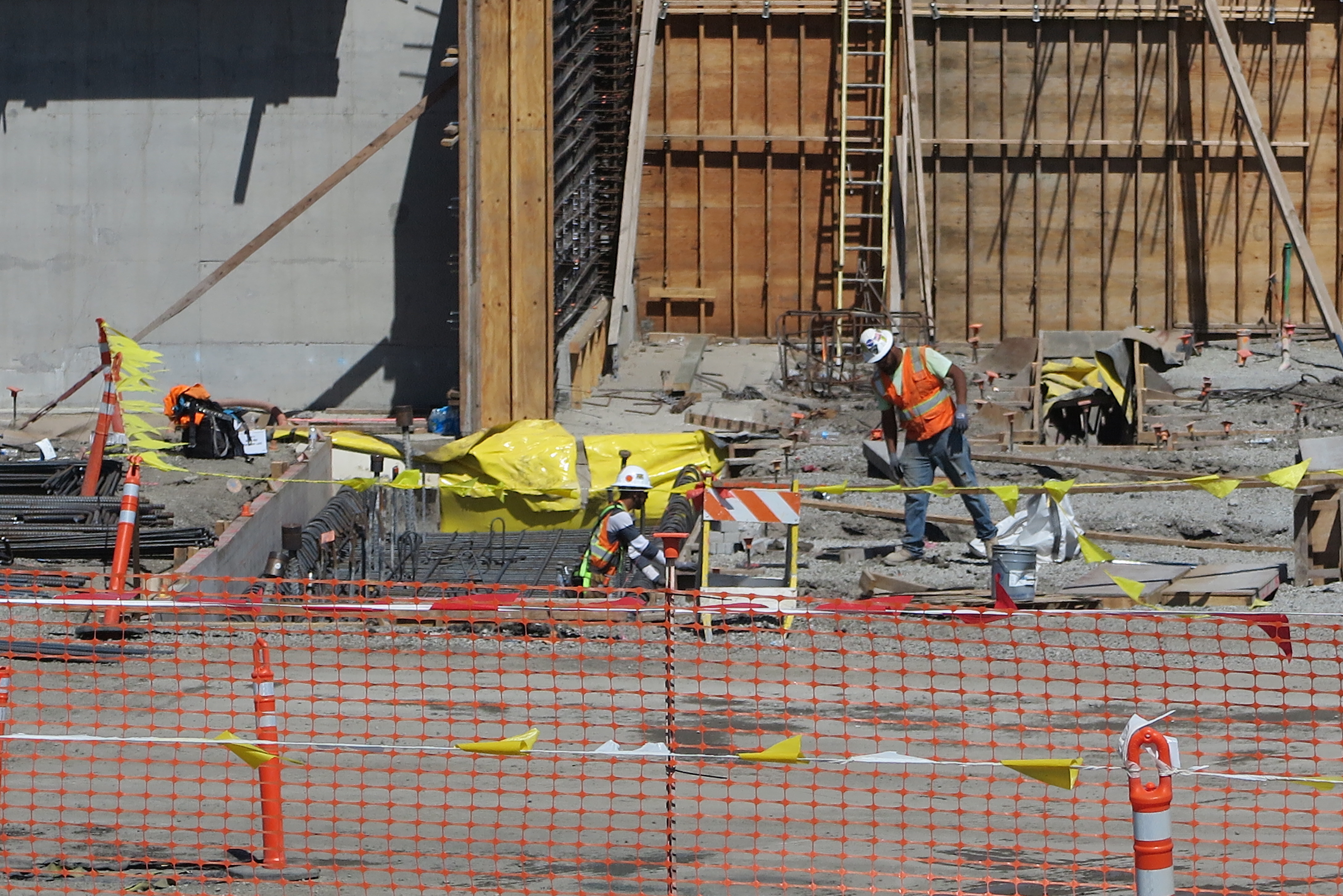
Another interesting area of activity is this rectangular hole, which as you can see is receiving a lot of rebar. It looks like something quite heavy will be sited here. Two days ago, I was here on my bike sans the camera unfortunately, and they were either setting up or taking down a large mobile crane. There were three support 18 wheel flat bed trucks with counterweights and other accessories for the crane. Today everything is gone, and I see no new heavy items that could have been off-loaded.

It's now May 28th, Decoration Day, so no workers are about. This is a zoomed view of a west wall with some exposed rebar, and the formwork being placed around it. There is a doorway visible in the wall which allows entry to a room whose walls have yet to be defined, probably an equipment room of some type.
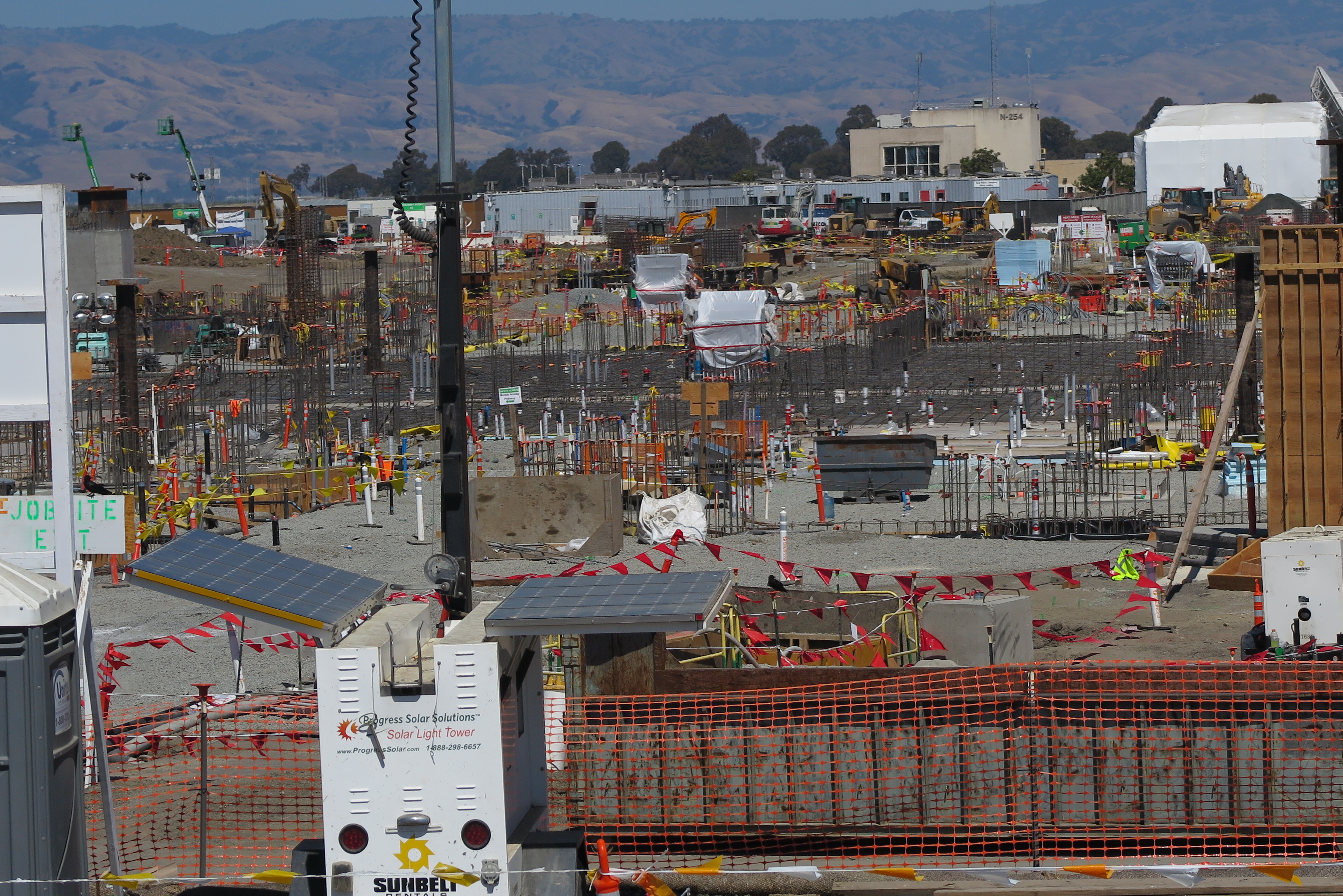
This view is between the north and south buildings on the west side where we can see into the interior spaces. The rebar is in place on the floor area, and those steel supports look strong. There must be some significant weight to go on the next level, since regular concrete columns were not adequate here.
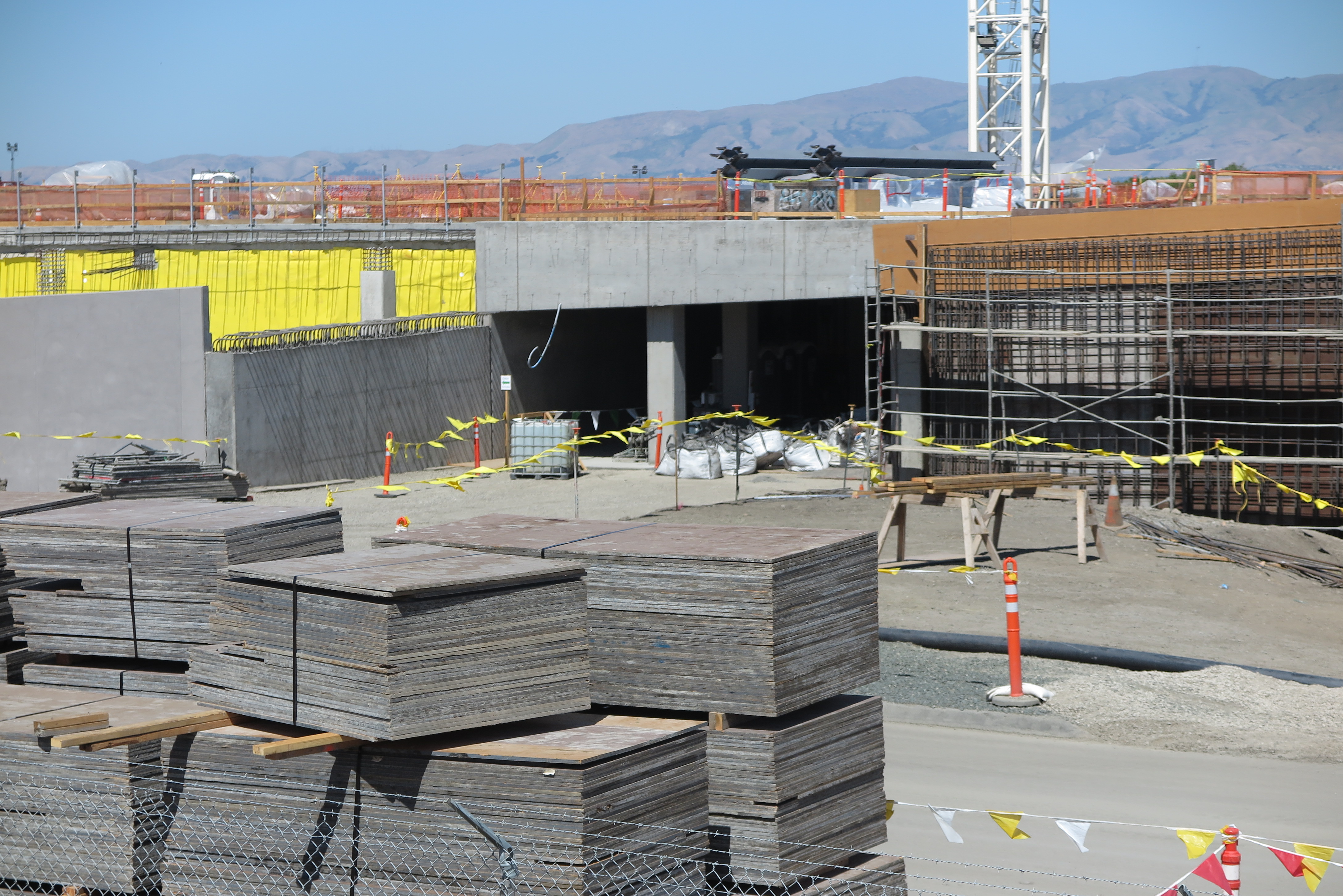
Here is a vehicle passageway into the interior of the north-west building. It looks like two lanes worth - in and out probably, so that ground level enclosure looks like parking. There is a ramp just to the north of this area which looks like a vehicle access to the first floor level. I suppose this entire building could be parking oriented, I'll just have to wait and see.
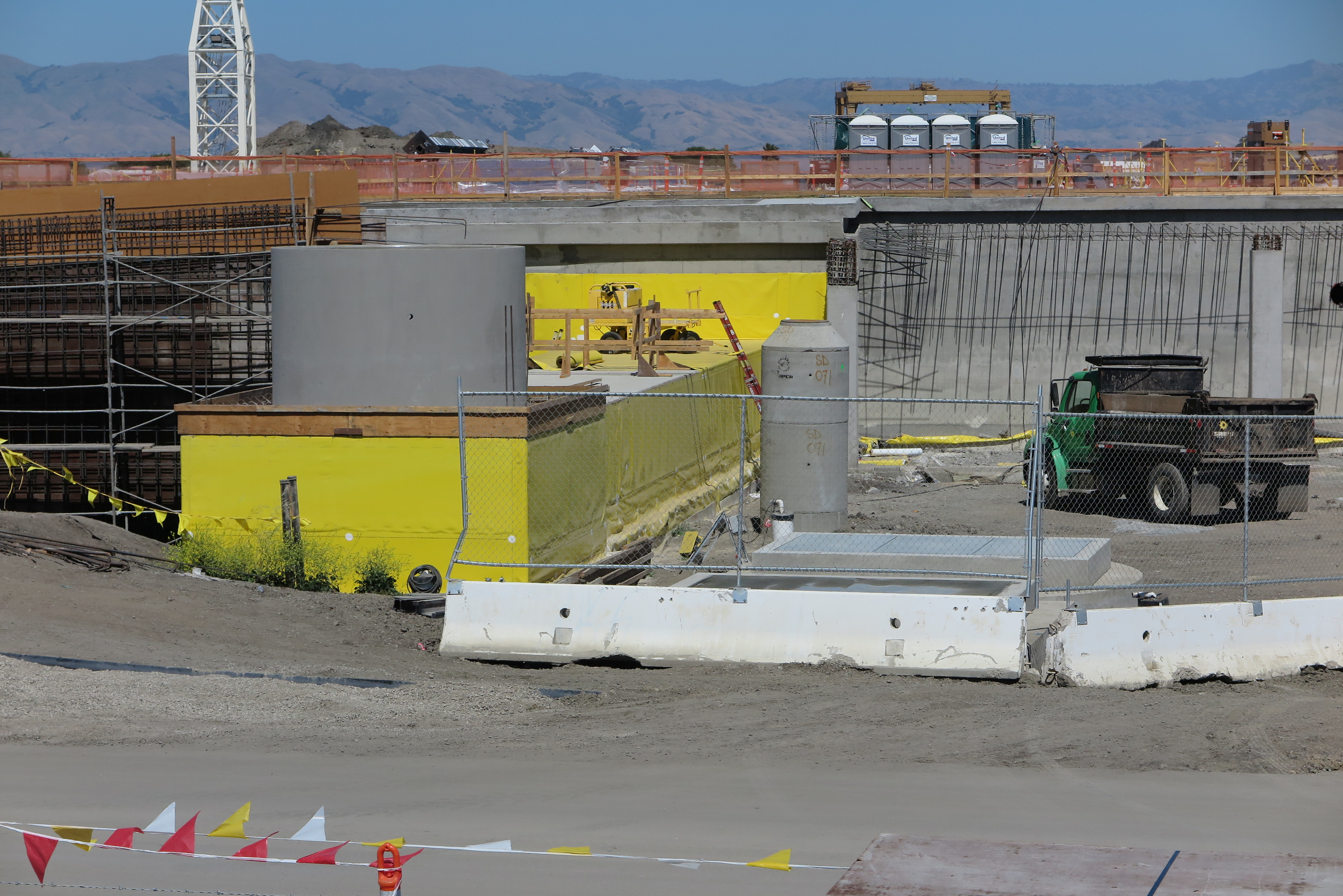
Here I am again looking at the rectangular concrete tunnel which has now sprouted a cylinder of concrete. There is also a manhole concrete cylinder, and you can see where the ground level is to be where the manhole cover is in place. Also, there is vapor proofing (yellow sheets) all around the concrete rectangular tunnel indicating that this entire area will be filled in with dirt someday.
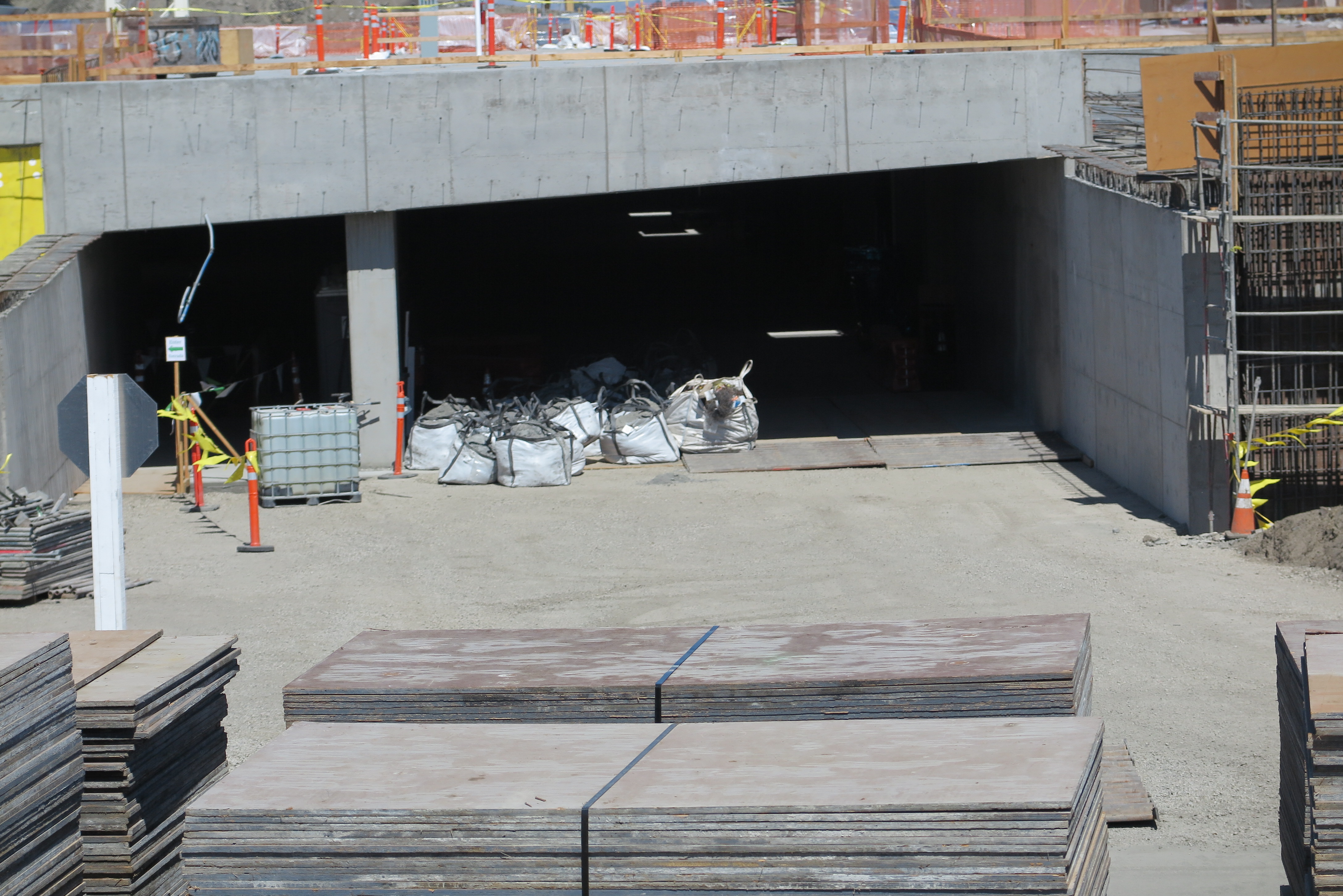
Here is close-up of that parking garage entry/exit. All the sheets in the foreground look to be plywood with a light coating of concrete on them, so I infer that they are all formwork.
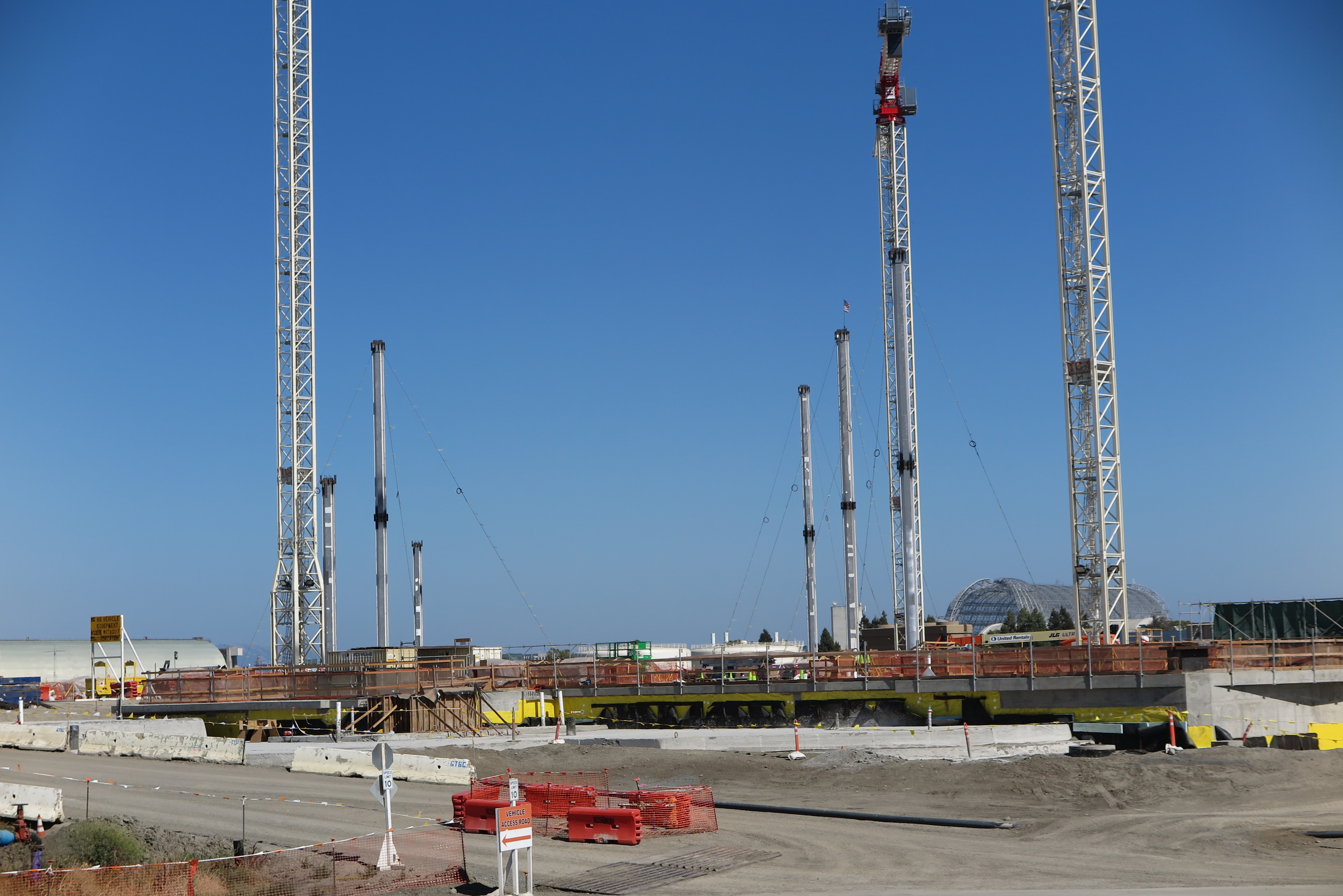
Okay! On to the Google Bay View Campus now on June 30th 2018, where we FINALLY see the north-west building's envelope springing into reality.
All the concrete work up to this point seems to all be directed at the automobile parking facilities, which are underground. Big-rigs are driving around on that top concrete surface with up to 80,000 pounds of steel columns, about six of which are visible here. They look like slender guyed columns from way back here, but I'm certain they are huge up close
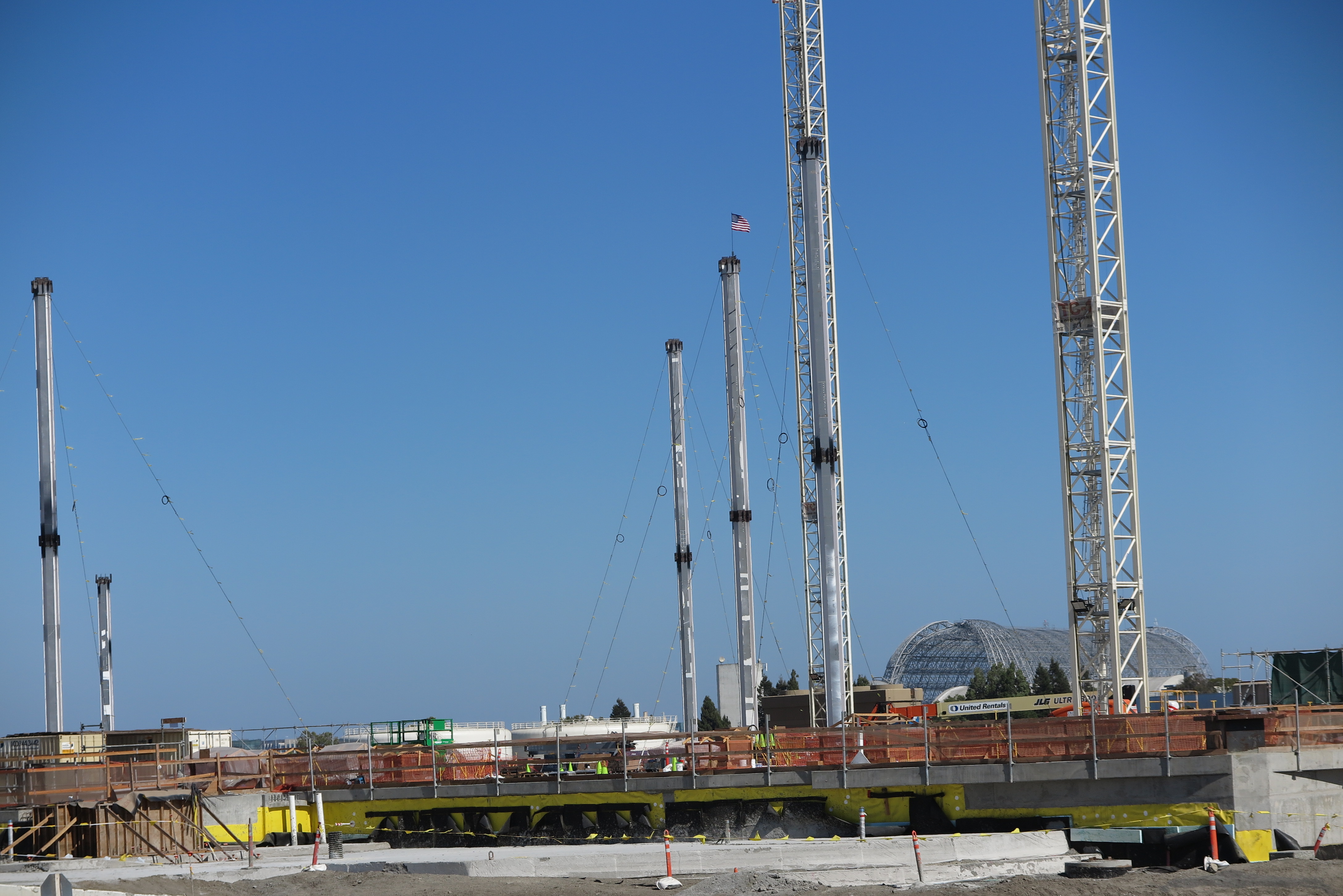
Here is a tighter view of the beginning columns for the north-west building. They are guyed at this point because the winds out here on the bay can be substantial, and also because the sections have only been bolted together. They are waiting the welders to secure them at the joints.
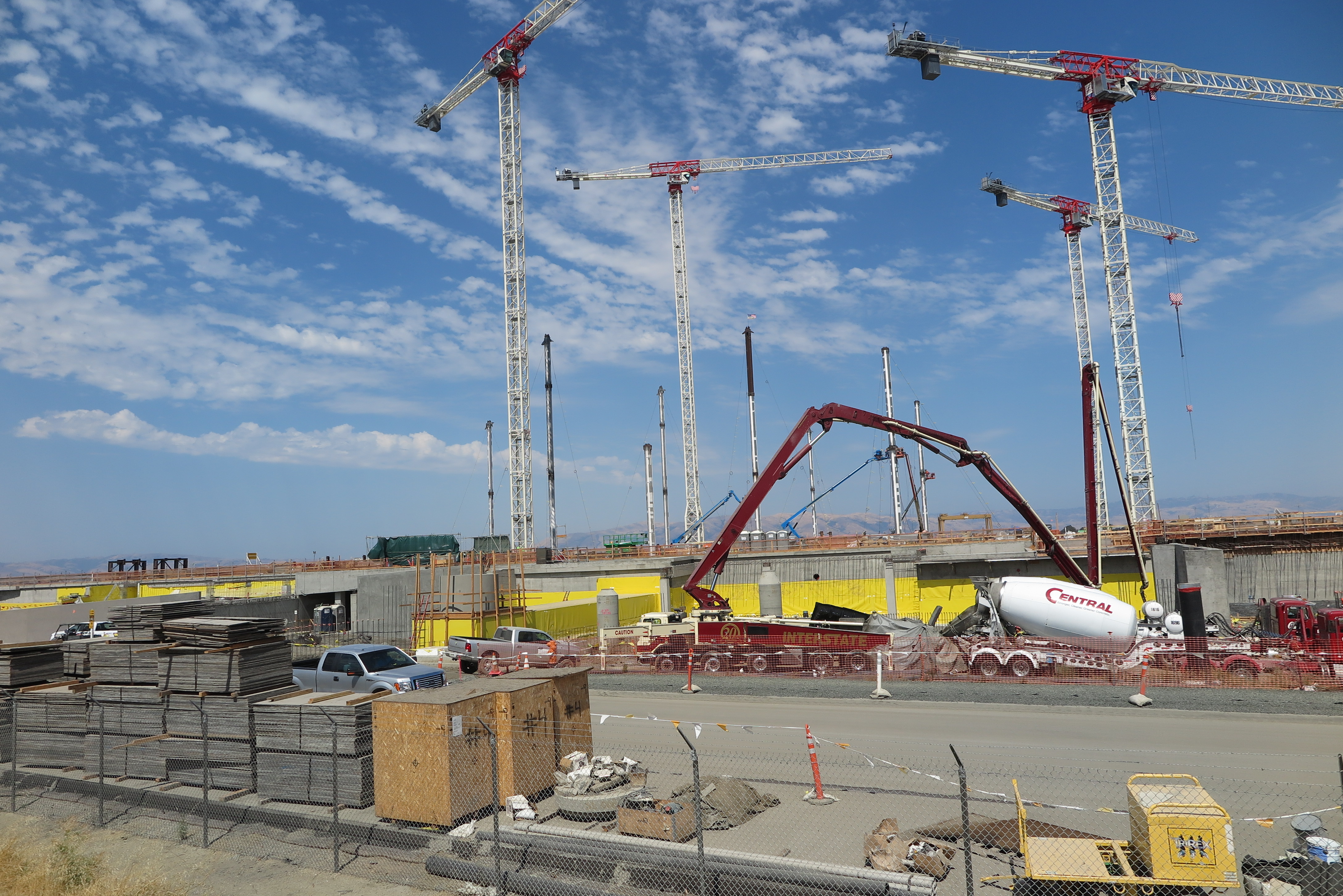
They are pouring a concrete footing for a future wall to go in this area. The enclosed space already has a poured floor with an excess of rebar, so I still picture this end of the building as a machine/equipment area.
Notice in the background the man-lifts at work at the new steel column midsections where welders are joining the column sections together. Previously, they were only bolted.

These heavy duty steel top caps have a complex structure probably to accommodate an other than cubical building format.

Along with the top caps, these column structures appeared along the west fence. The steel caps are at least one inch thick.

A close up of the top caps. Note not only the thickness of the steel, but the complex angles of the attachments. It will all be obvious when these caps are installed on the columns, and the connecting steel cross pieces are fastened to the building envelope.
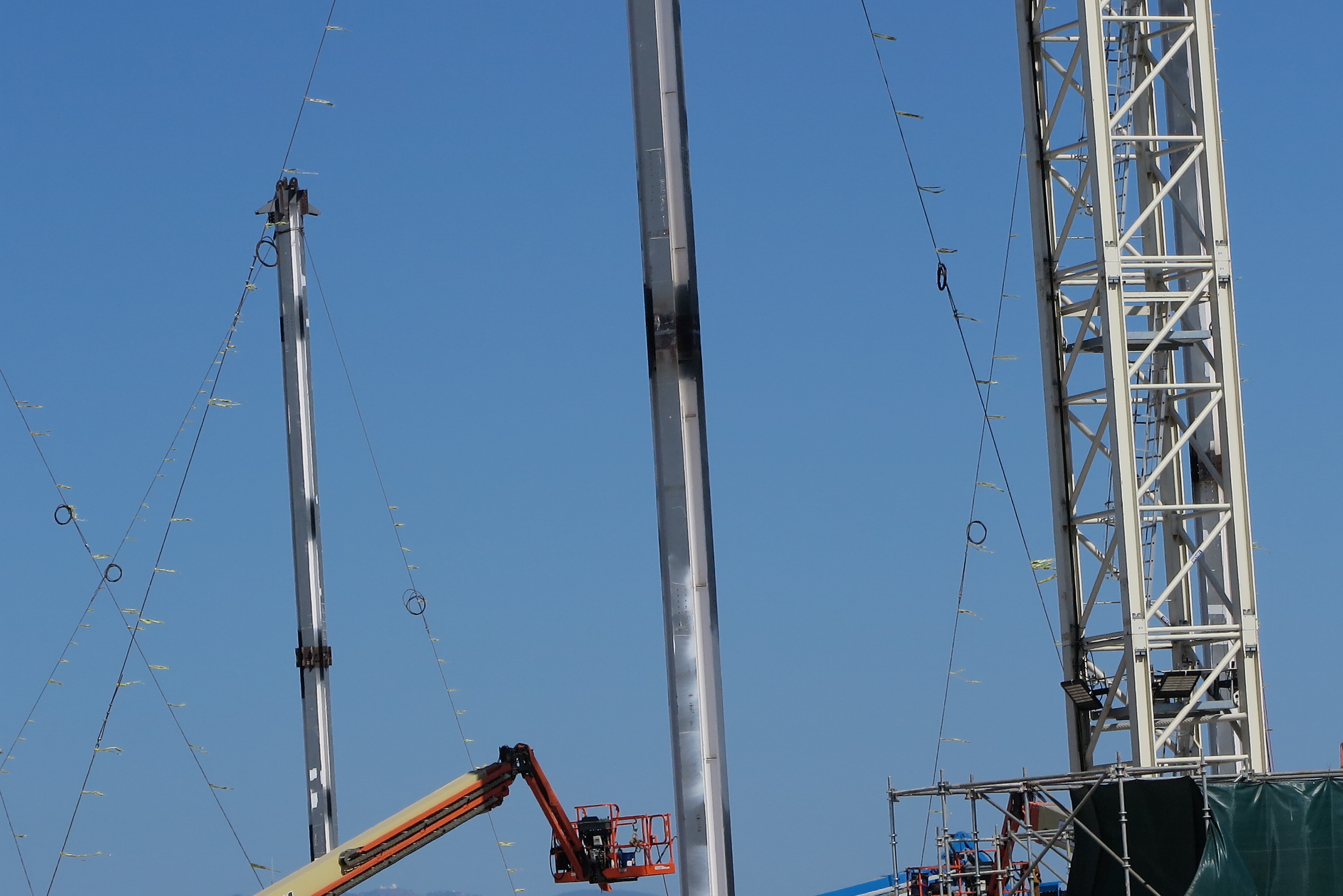
Here is a close up of one of the main steel columns. You can see where the welders have been permanently joining the sections together.
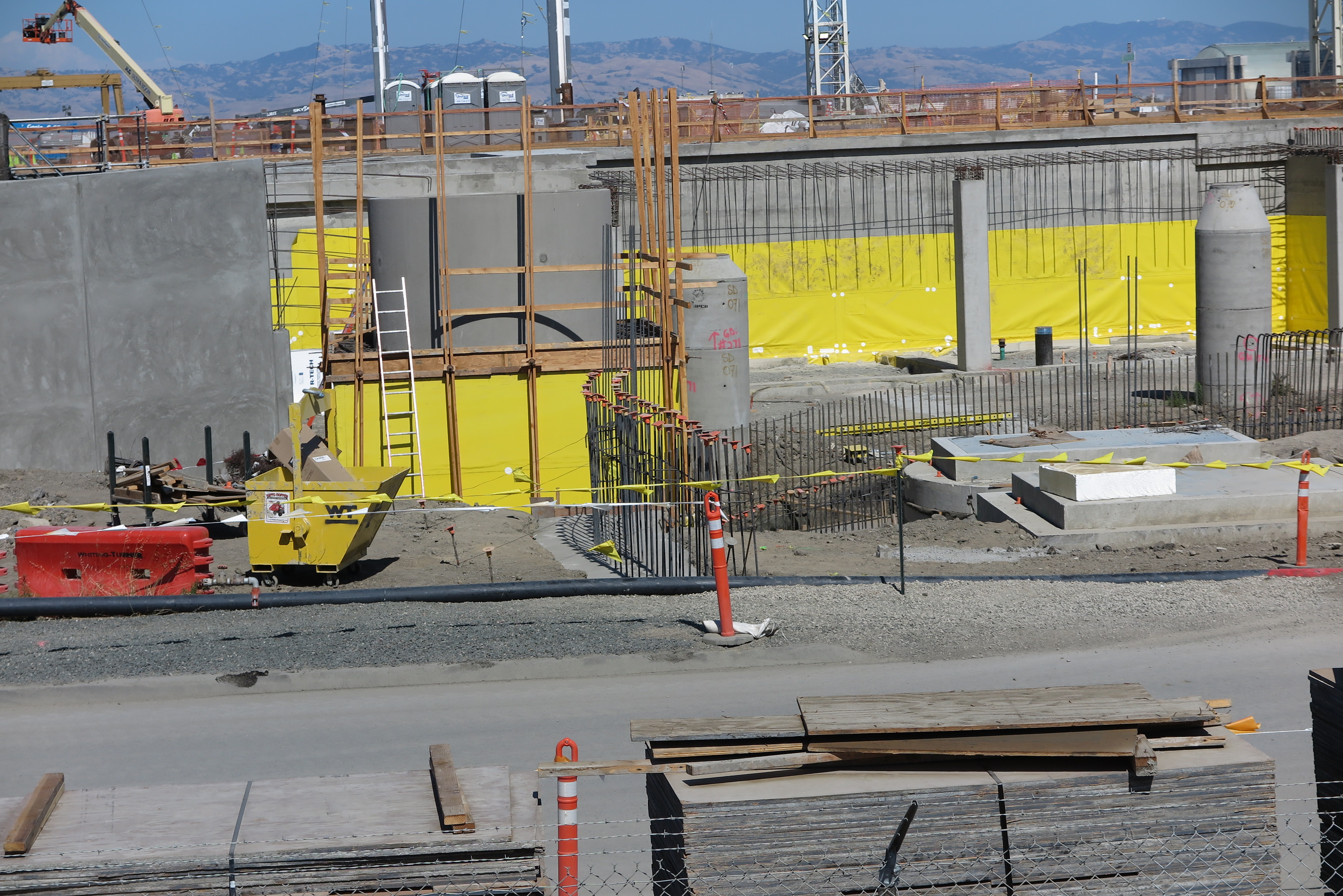
Here is a closer view of the new wall footing and floor. This was shot on a Sunday when no workers were at site.

This is a detail view of the top connector of one of guyed columns. There are many rectangular sections with holes for horizontal elements yet to be installed. If you click on the image itself, it will open a larger image in a new tab in which you can enlarge the top section for closer inspection.
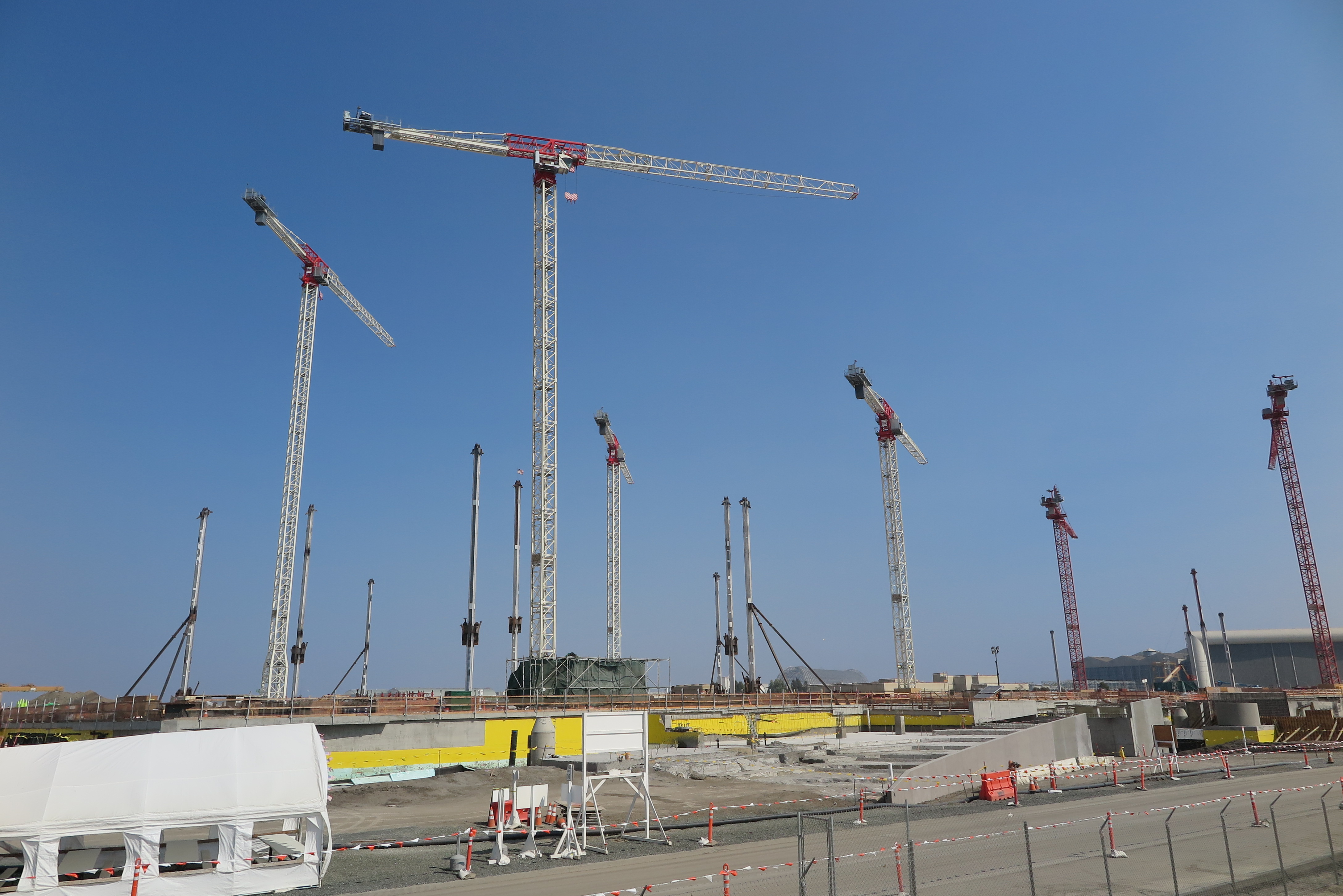
Now three weeks later on August 25th, there are columns installed on the building to the south, which has always been behind the progress of the building to the north. The large connectors that were up against the fence in a couple of the above slides are now bolted, but not welded to the columns. Perhaps they are intended to be moved to the top of the columns later on.
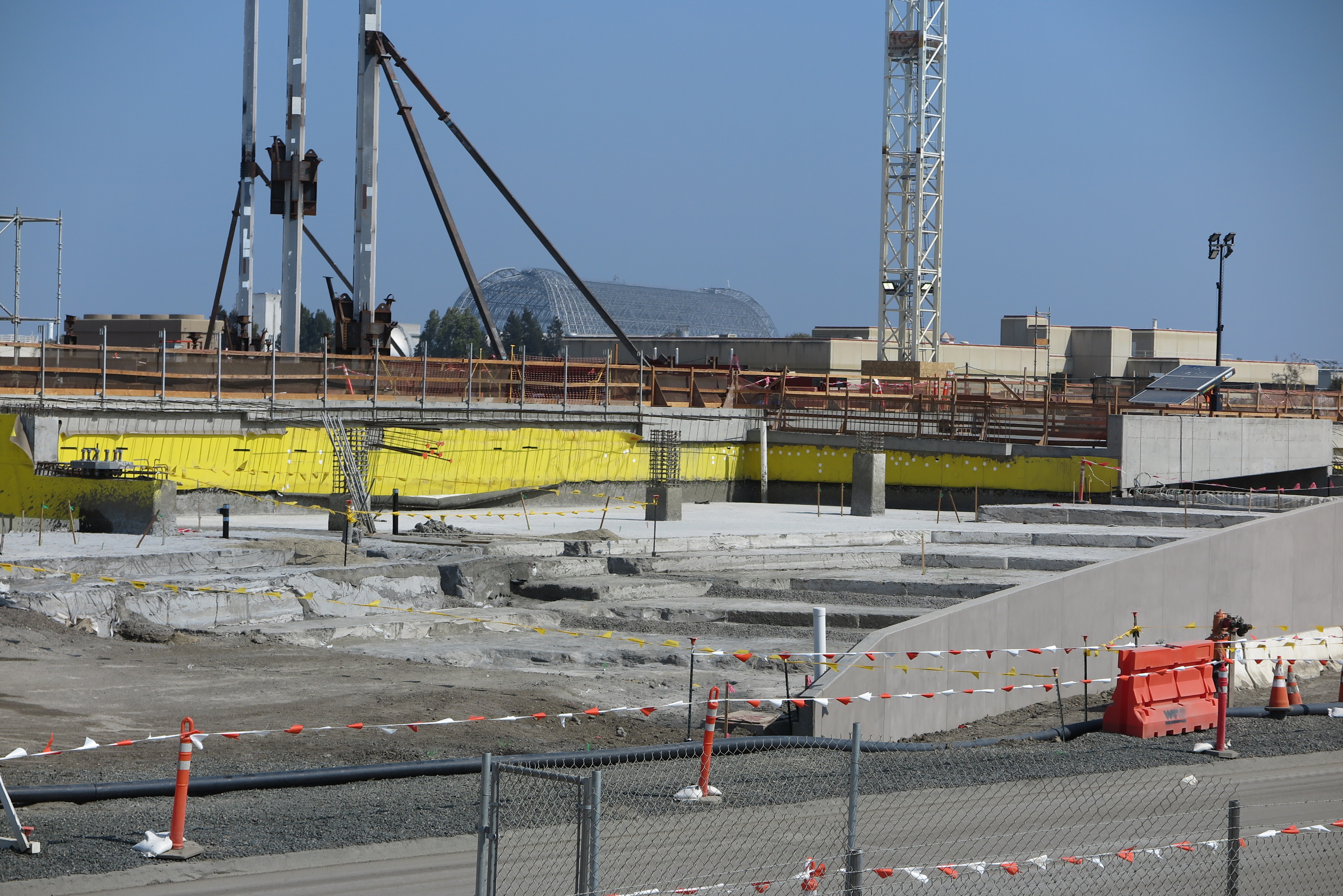
There is a stair-step going up what I previously thought was a vehicle passageway to the upper floor level. Perhaps they will make a smooth ramp for vehicles later, or maybe this is an entrance way for people to ingress and egress to their desks where they can compose more buggy software.
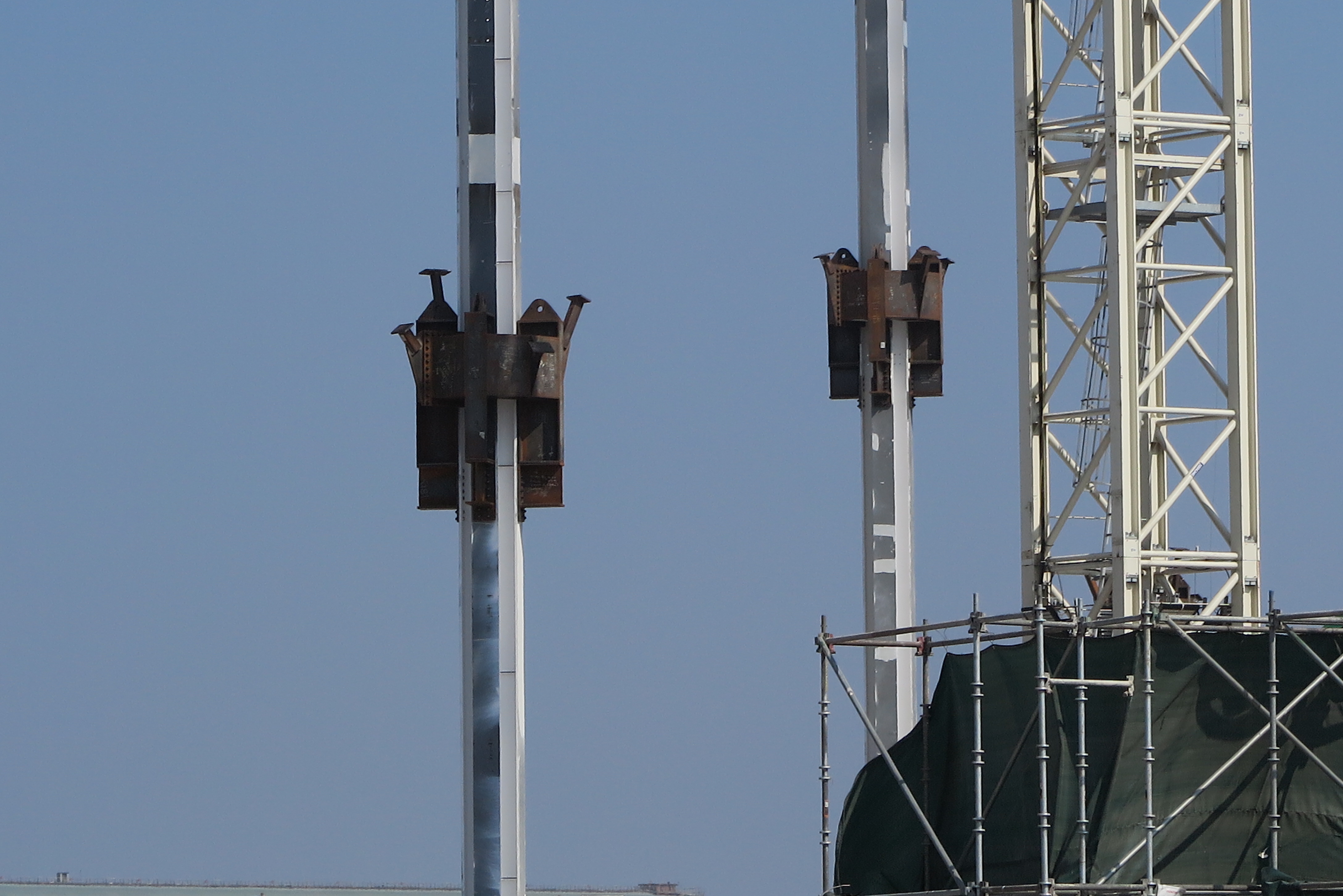
Here is a close-up of two of those connectors per column, now bolted about half way up the vertical columns. It will be interesting to see when the connector steel is installed how the building envelope will appear.
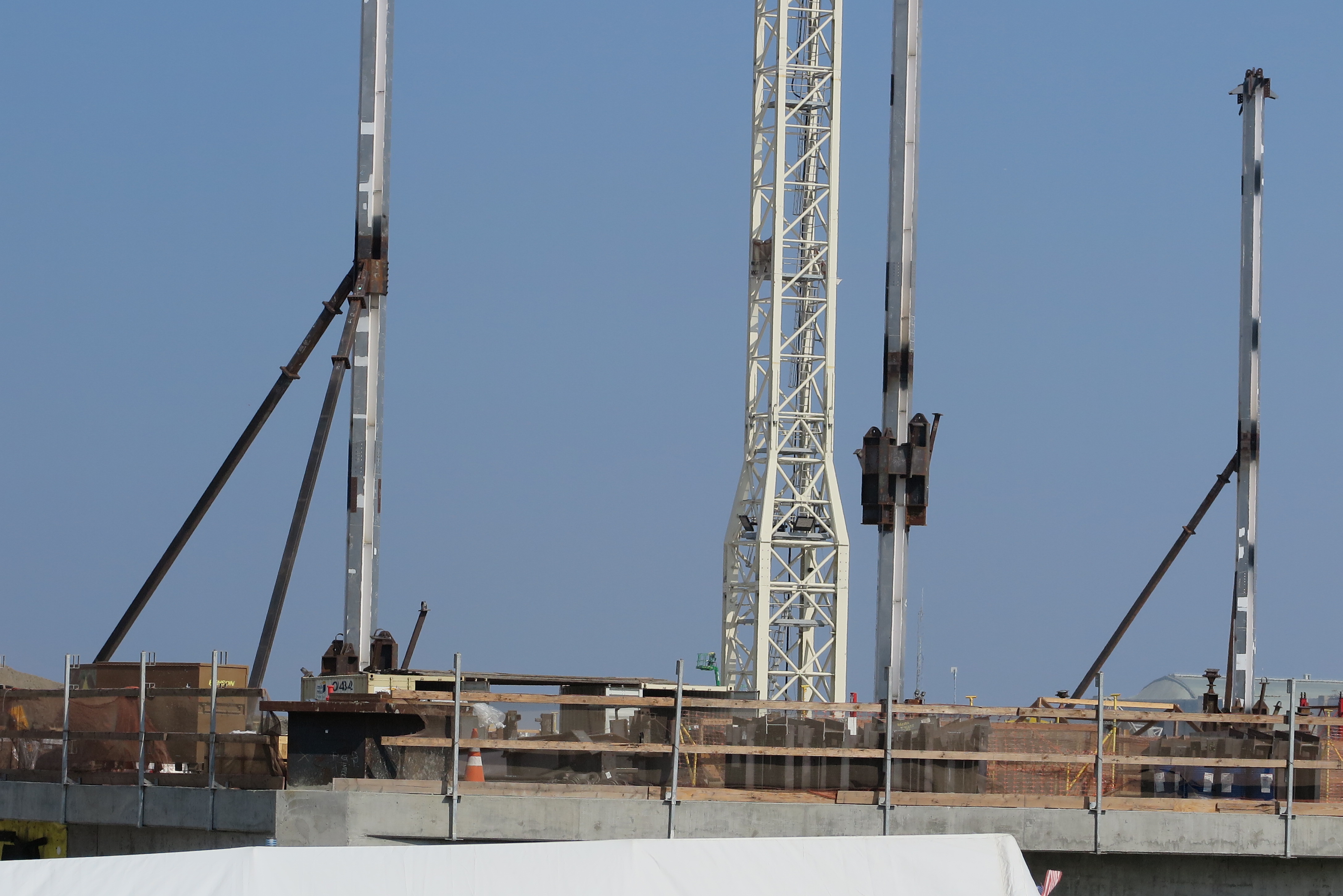
They have removed the temporary guys, and have installed the triangular supports from the building's floor up to one level of connectors bolted on to the white columns.
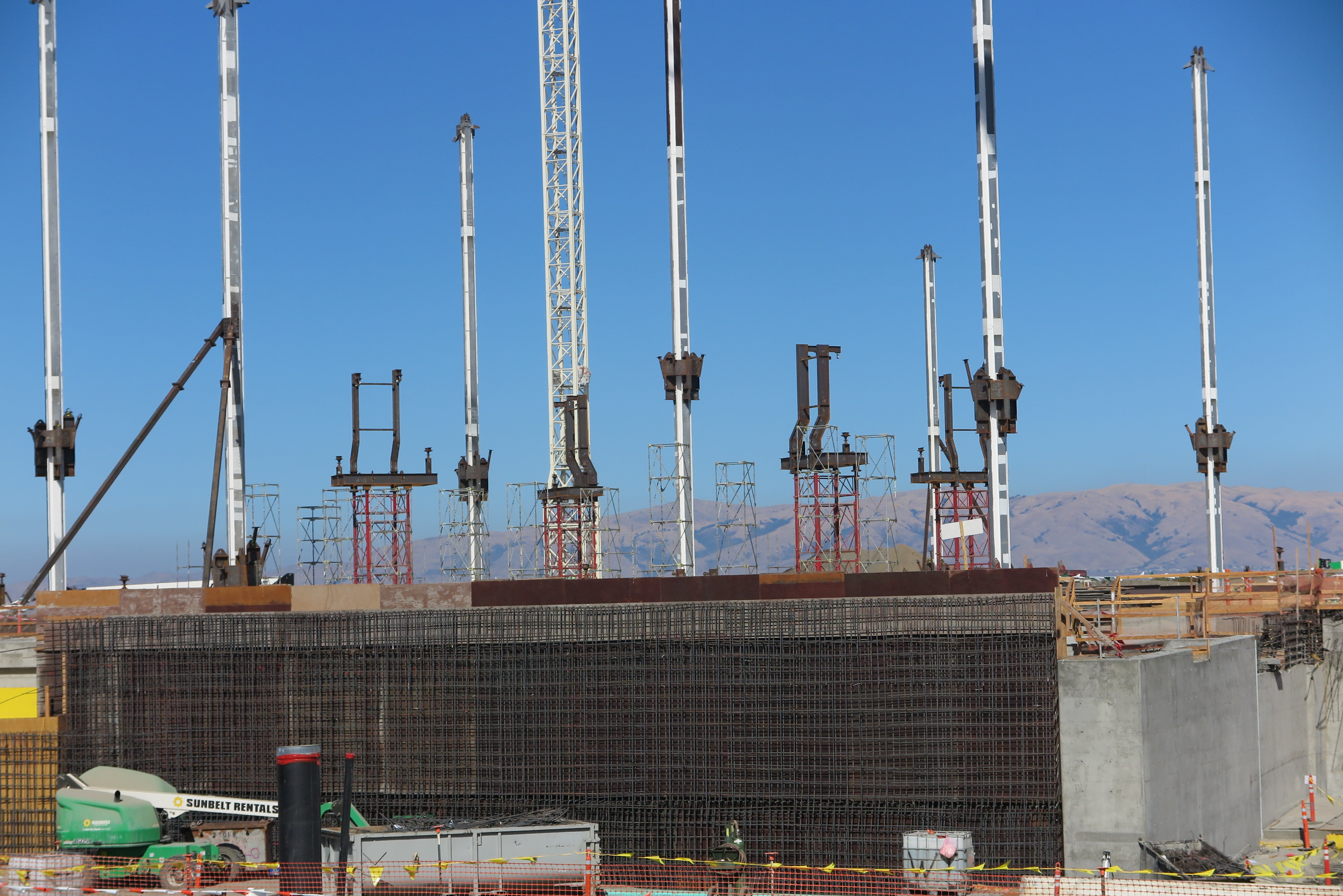
Sept 1st now, and lookie here, some new steel superstructure taking shape. I believe the red column supports are only temporary, but the four legs under the dark steel do look like they are to mate to something from below. Time will tell...
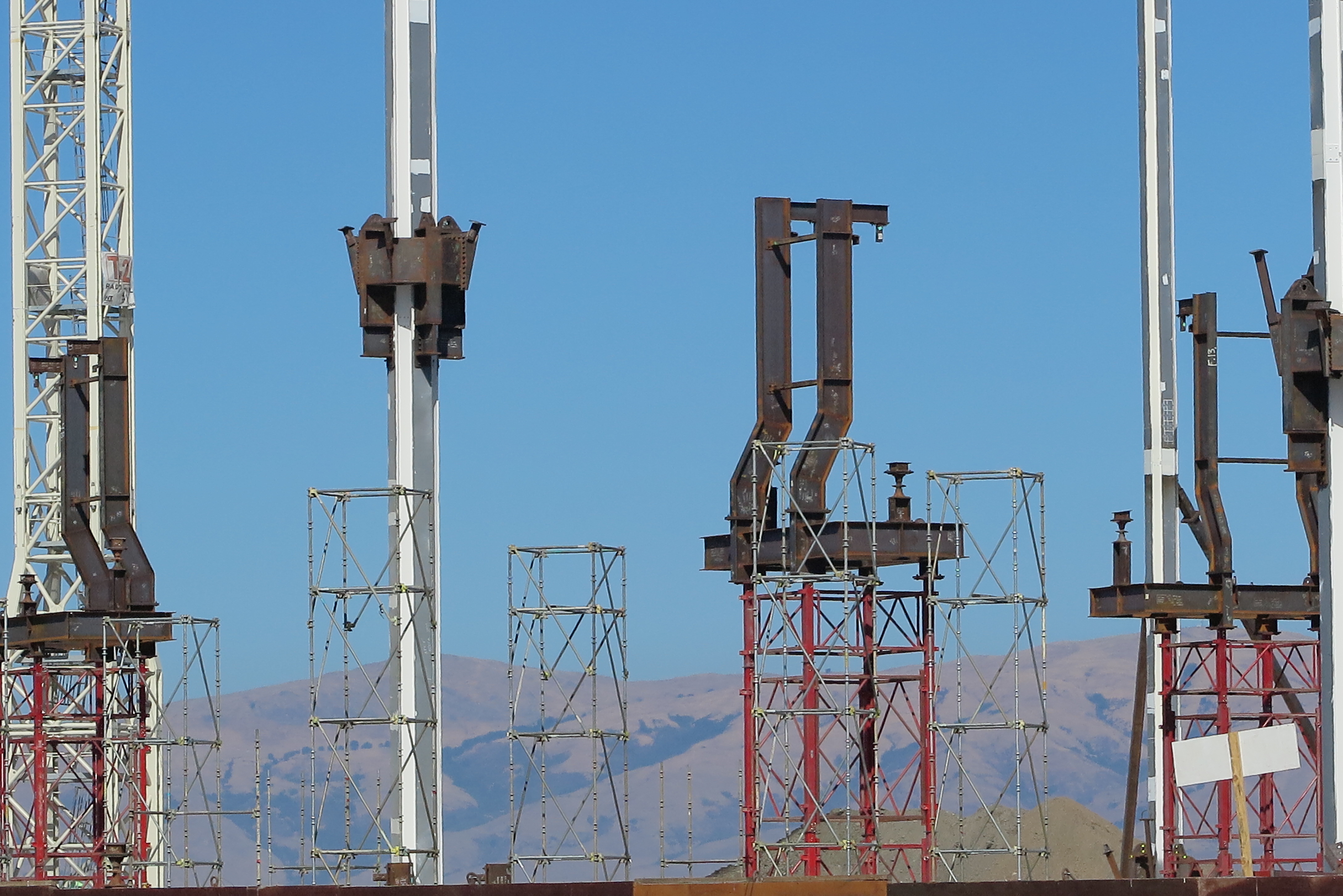
Here is a closer-in image of the new steel members just installed. It will be interesting to see how all these odd structures will tie together with yet-to-be installed cross members.
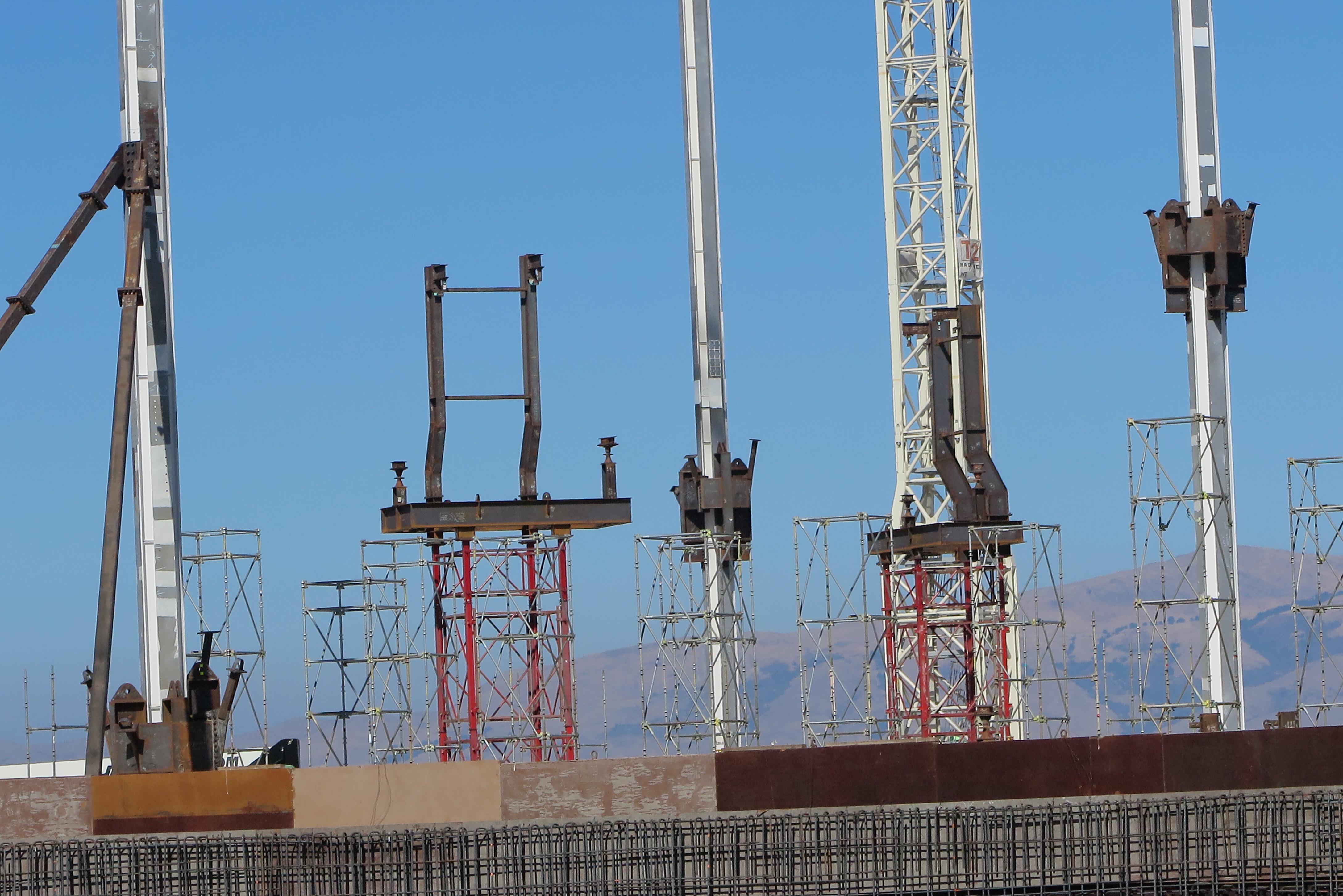
Different view of the new steel supports. The workers have started scaffolding around the red supports for future access.
Notice too all the pivot joints on the new steel supports. It appears as though some movement is expected, or the design engineer is trying to prevent any torque from transferring to the connecting members.
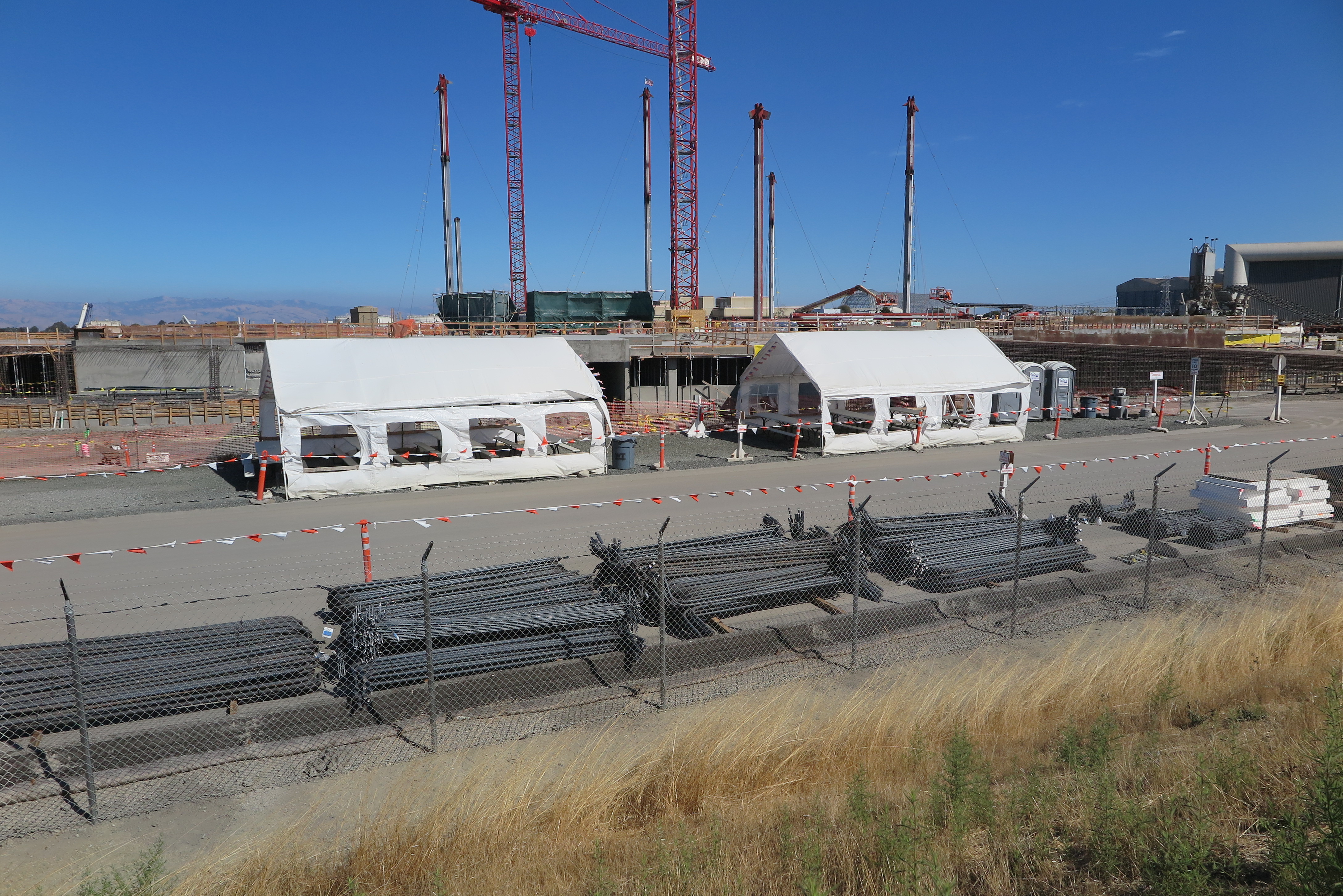
A lot of rebar has been unloaded along the west fence. This is hearty stuff too - at least 1 inch diameter rebar, preformed into various shapes.
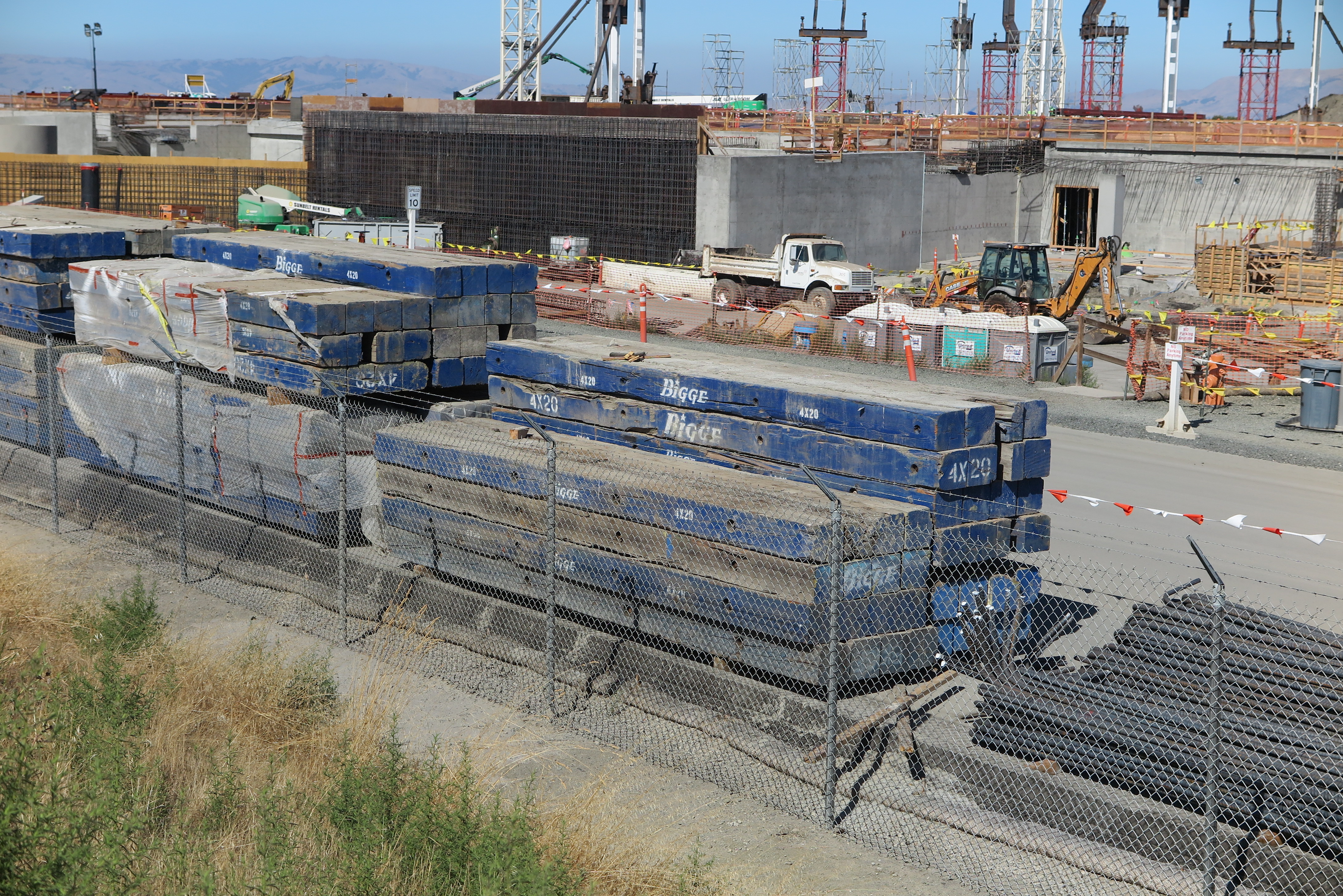
Also unloaded along the west fence are these timbers. They are used to support very heavy tracked cranes where the tracks would sink into, or mar a surface. Either a crane was here previously, and I never spotted it, or more likely, they are preparing for a large crane to appear on site, perhaps to hoist the steel joining members onto those new supports.

I mentioned above that this area was going to be filled in with material up to the level of the visible man hole, and now it is taking shape. The new curved wall will define the outer barrier for the fill to be placed later.
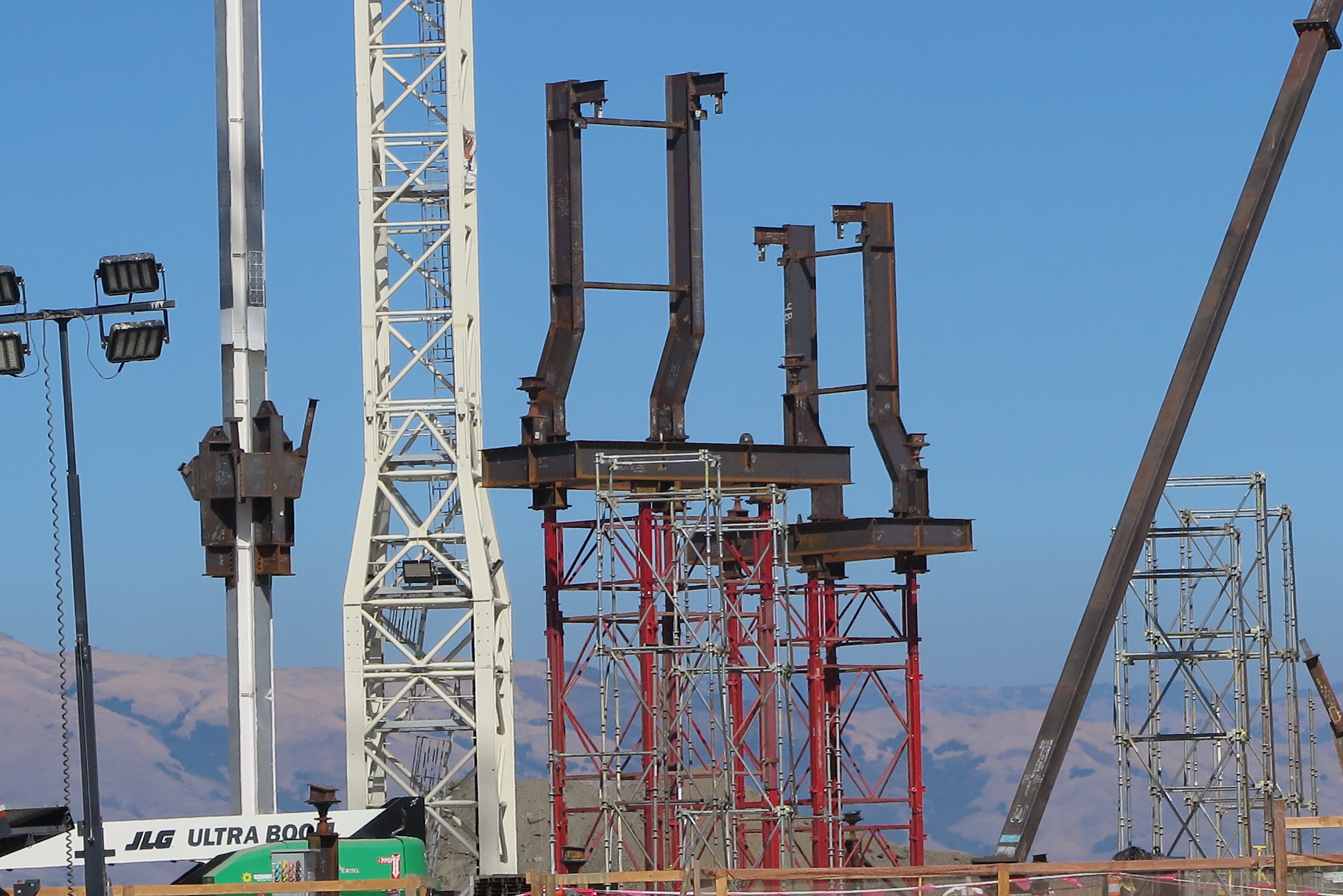
One last zoomed view of a pair of the new steel structures just installed. A lot of the bottom interfaces are on pivoting supports, implying to me that they are not stiff, but free to move in like a ball-and-socket joint. Maybe for earthquake movements.
I still think the red lattice supports are temporary, because I've never seen metal like that used on the inside of a building. That is a huge rectangular unusable space that has to be hidden inside - just doesn't look right...
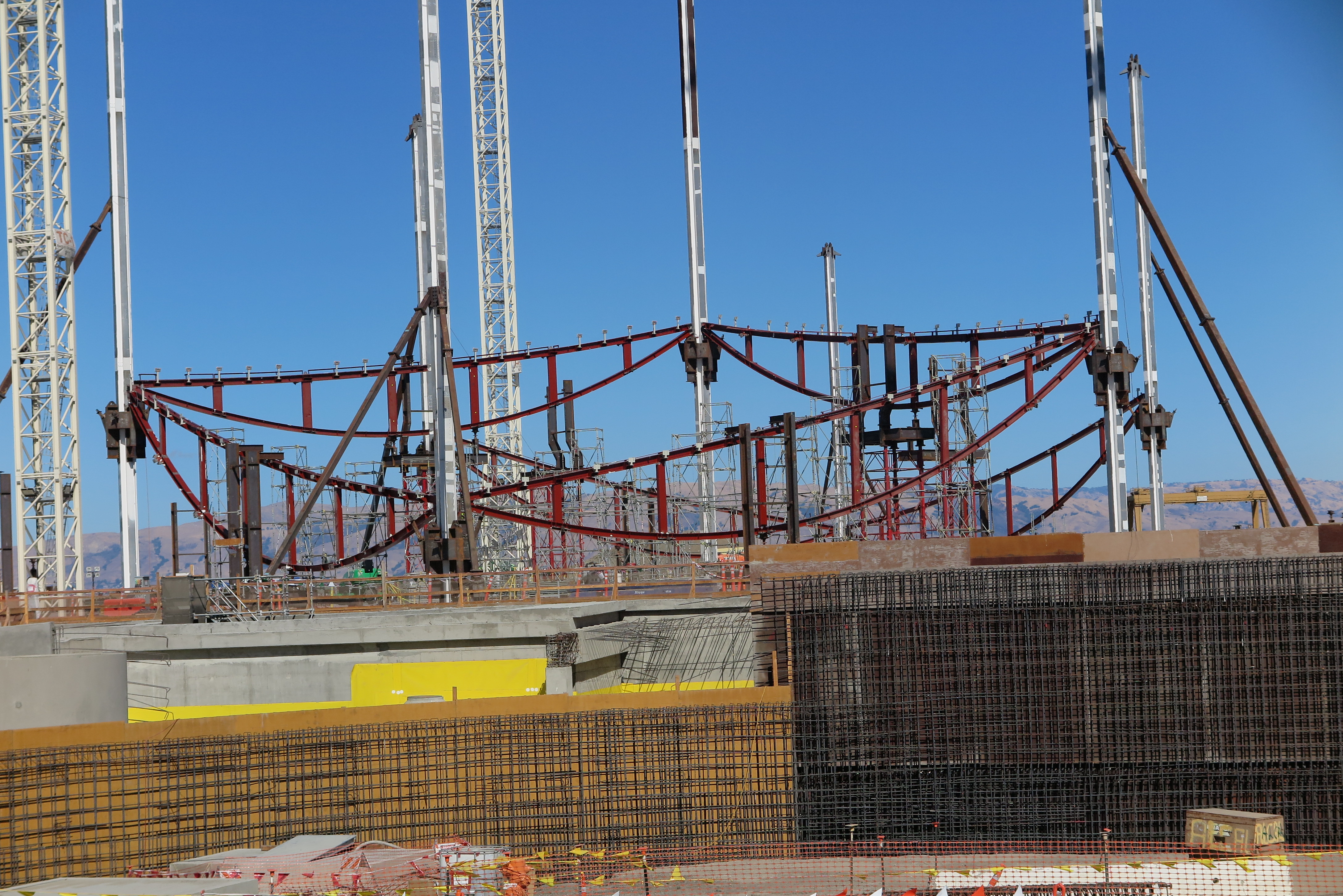
Oh, now I get the plot - here on September 15th, its clear that all the dark I-Beam steel is just temporary to support the newly placed red trusses, I think even those strange shapes on the white vertical columns may be temporary.
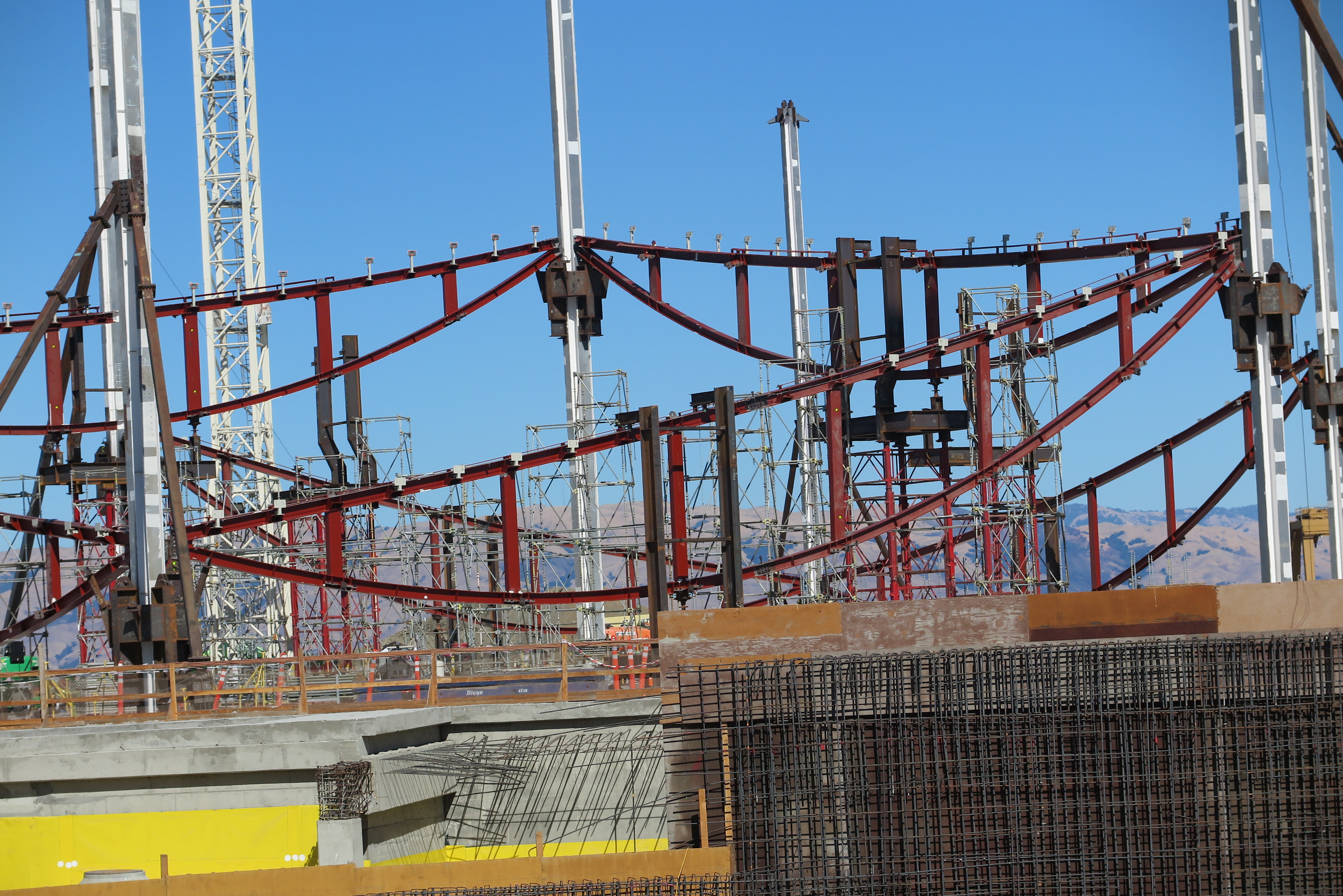
That odd dark steel element I was speculating about above now is obviously a temporary support for the red trusses. I didn't think they would design a building with a large rectangular frame in the middle.
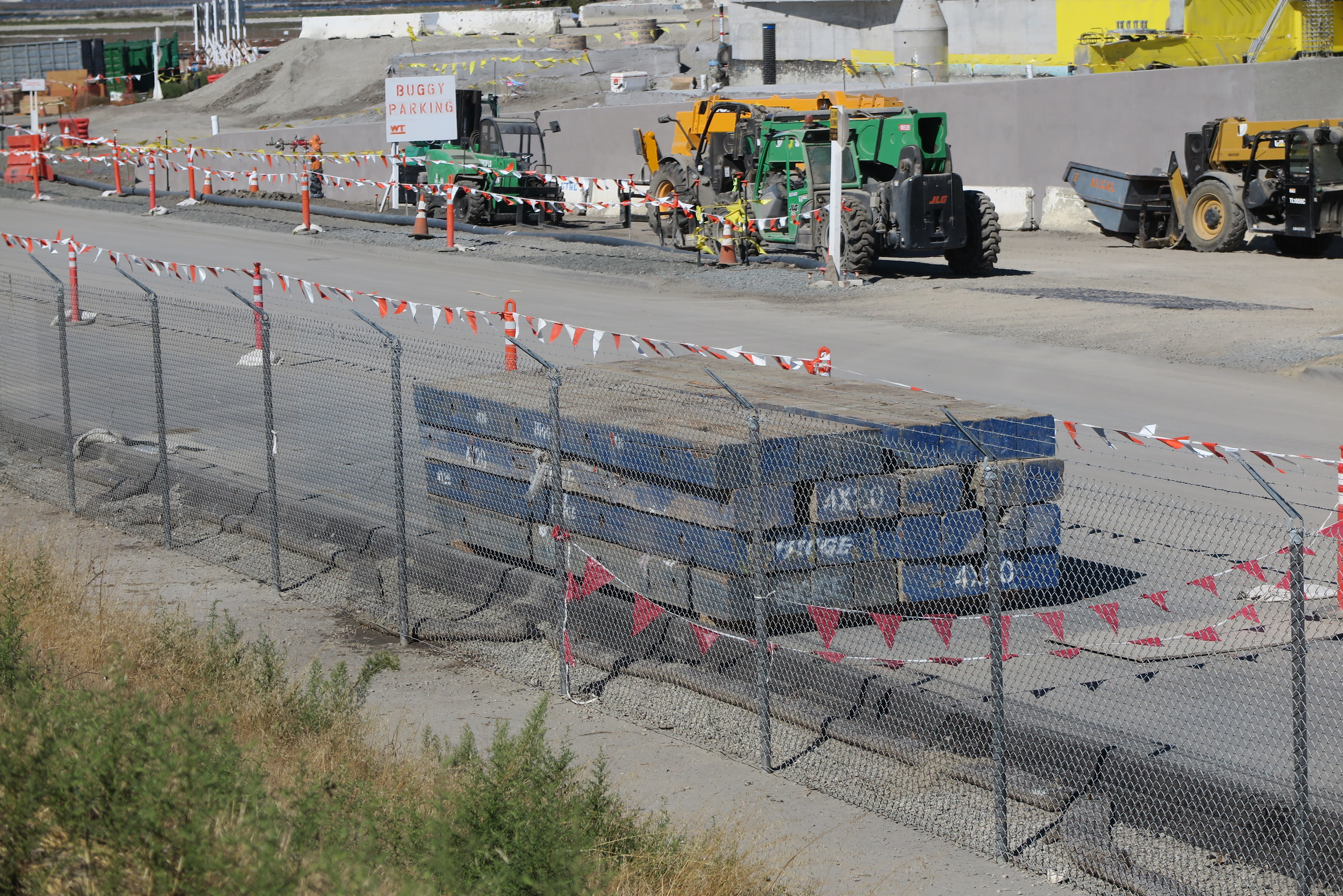
Most of those Bigge wooden beams are gone, and where did they go? Over to the other east side of the campus where a new large crane has appeared, obviously to hoist those new red trusses in place.
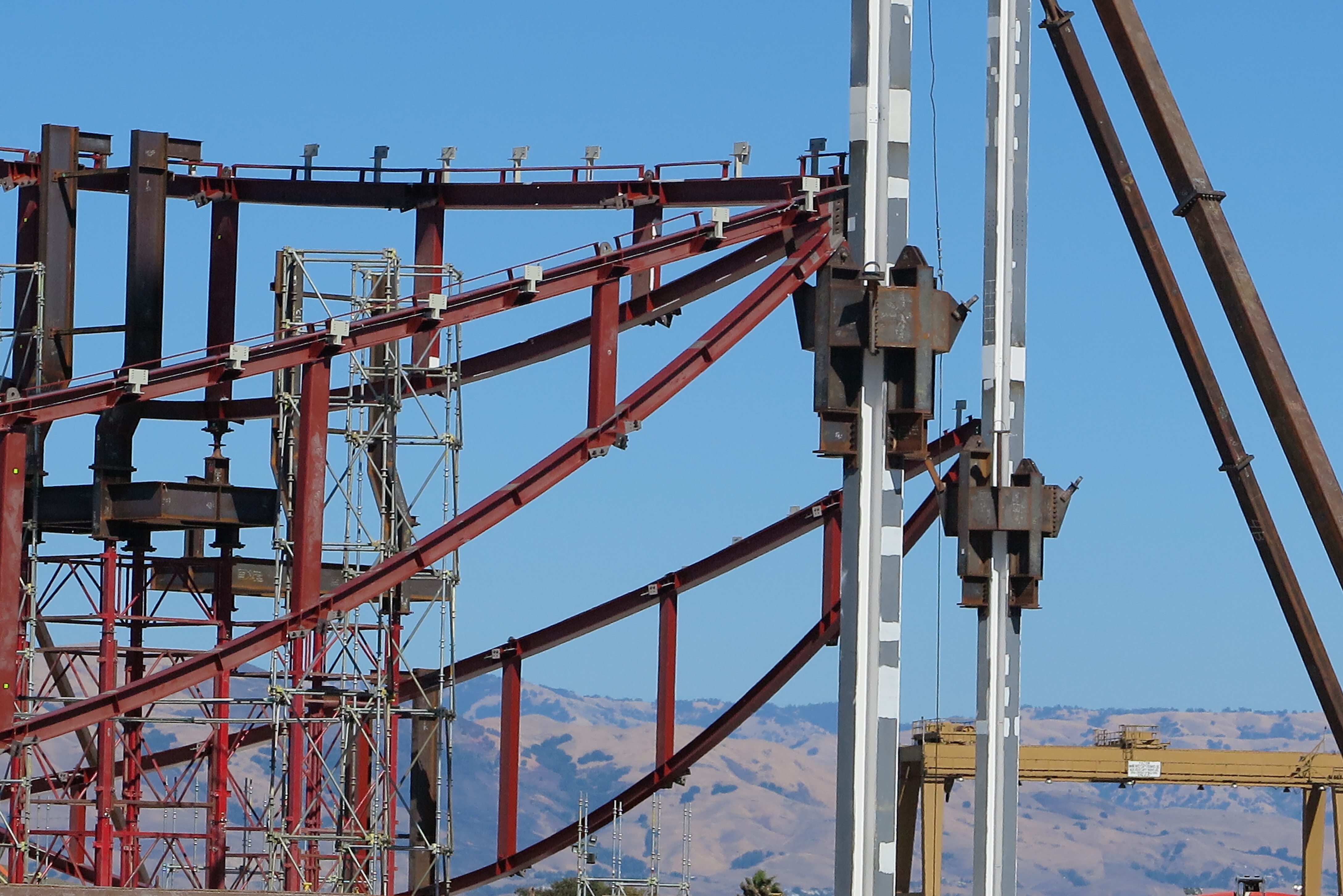
Another close-up of the column connectors. The bolt holes are empty, so it looks like the red truss is simply laying on the maybe temporary dark steel supports.

A tight view of that strange dark steel weldment now clearly there to aid in the construction of the main roof elements of the building.
Note that on any of the images to the right, a click on that image will open a new tab with a full resolution image that you can zoom into for closer looks at various elements.
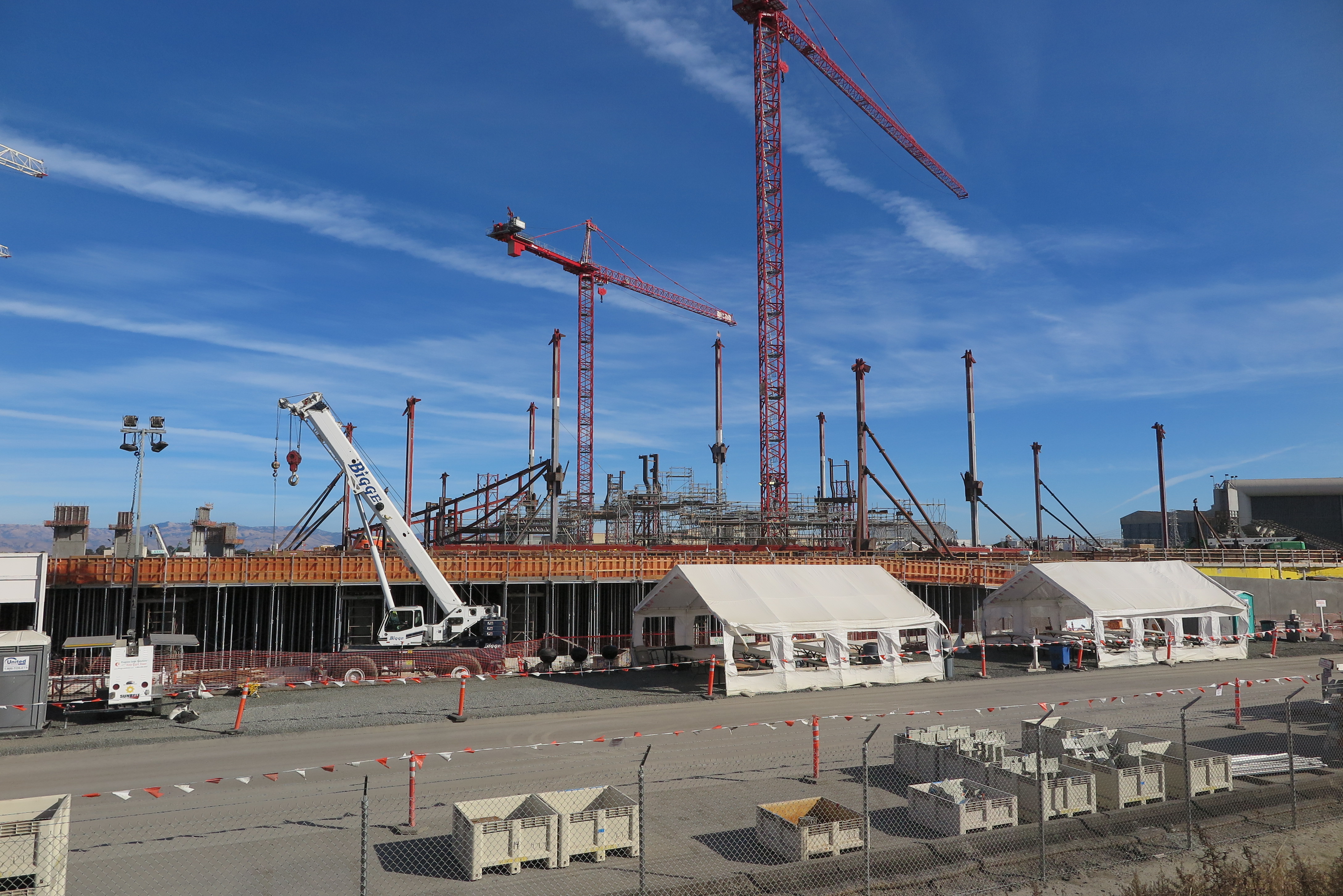
Here I am on October 27th, 2018, a Saturday with no work on the weekend, and this is a shot of the south building's progression. More of the red roof girders are in place, but this south building is far behind the north building.
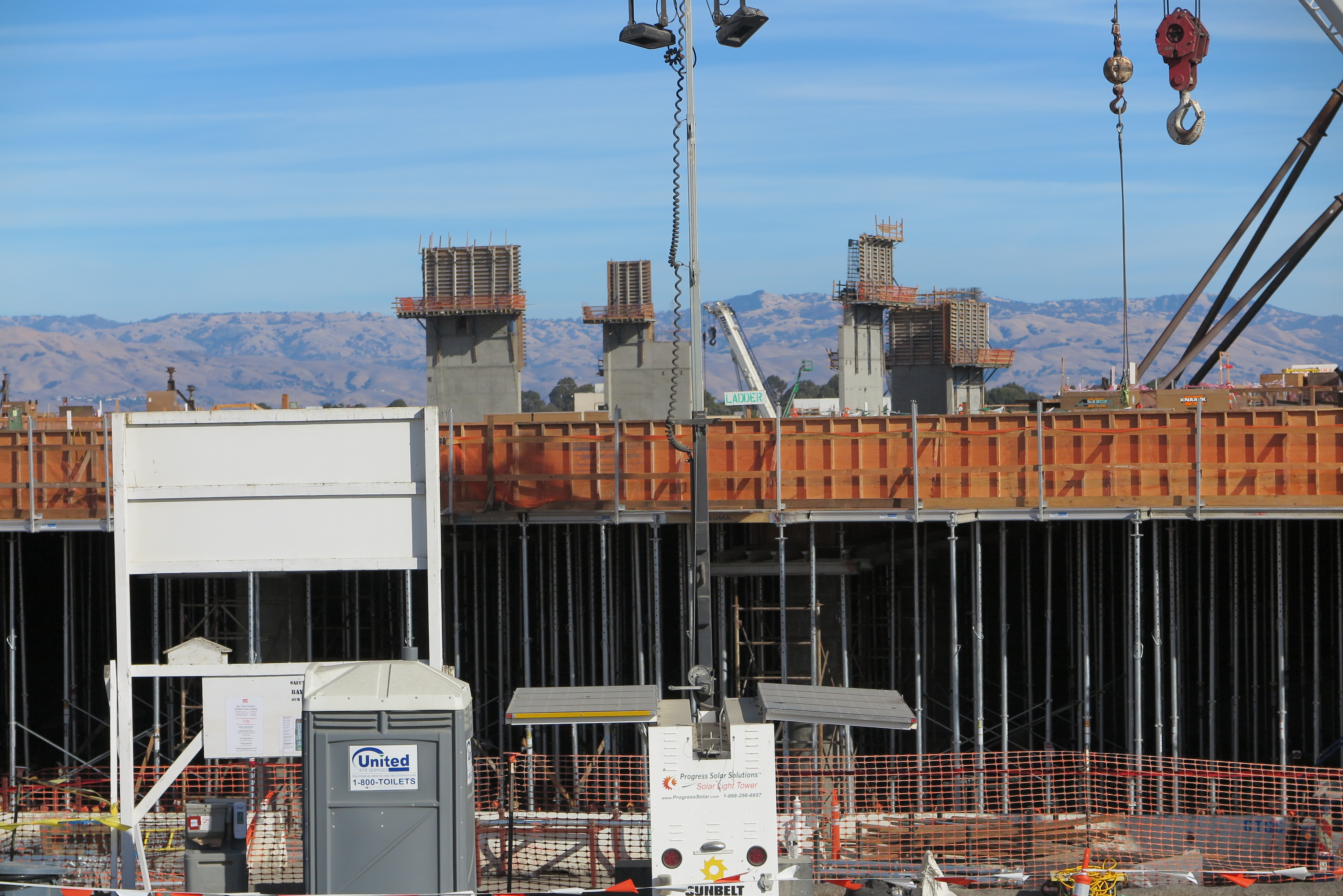
A floor was recently poured here, and in the background is a new concrete wall structure taking shape.
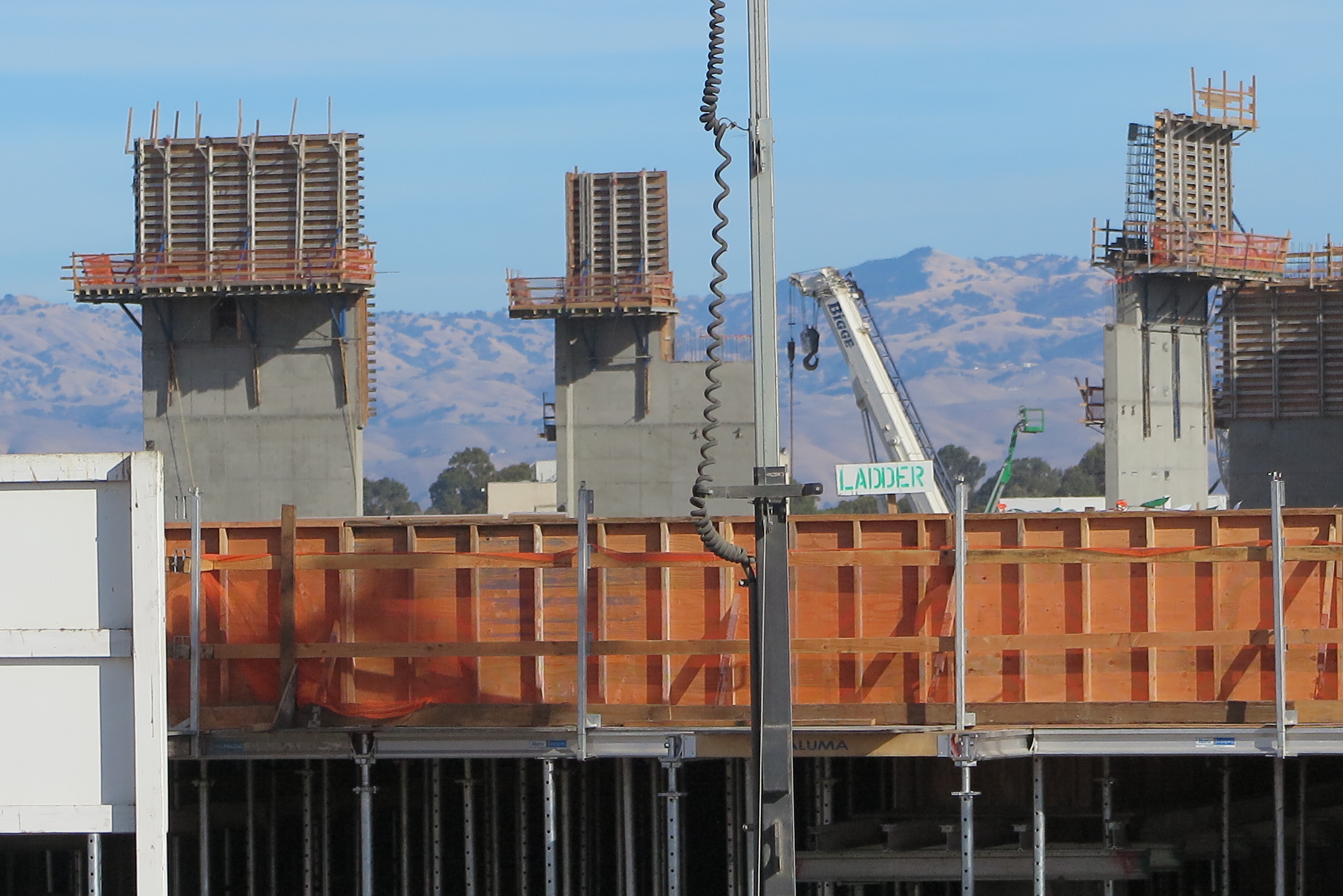
In between the two buildings, way on the east side of the construction is this concrete structure being constructed. They are almost slip-forming these thick walls up high. It will be interesting to see what this structure is the beginning of.
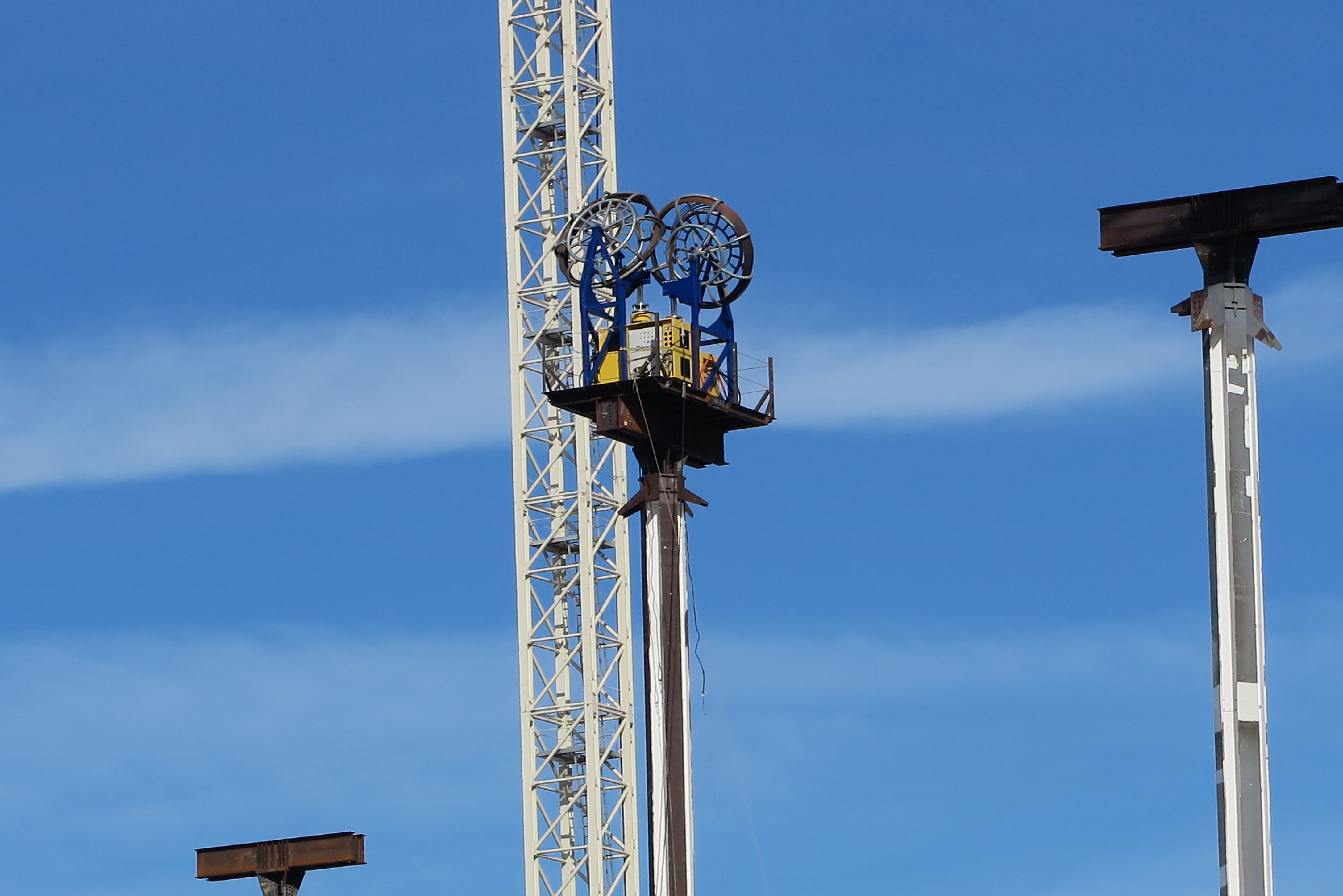
Right at the center of the north building, on its central tower, is this contraption. It looks like some kind of spooling device, but even looking close-up, I can't determine what it will be doing. There are some ropes hanging down, but it isn't clear to me what they are going to do. I'll have to ride over during the week to see the workers in action.
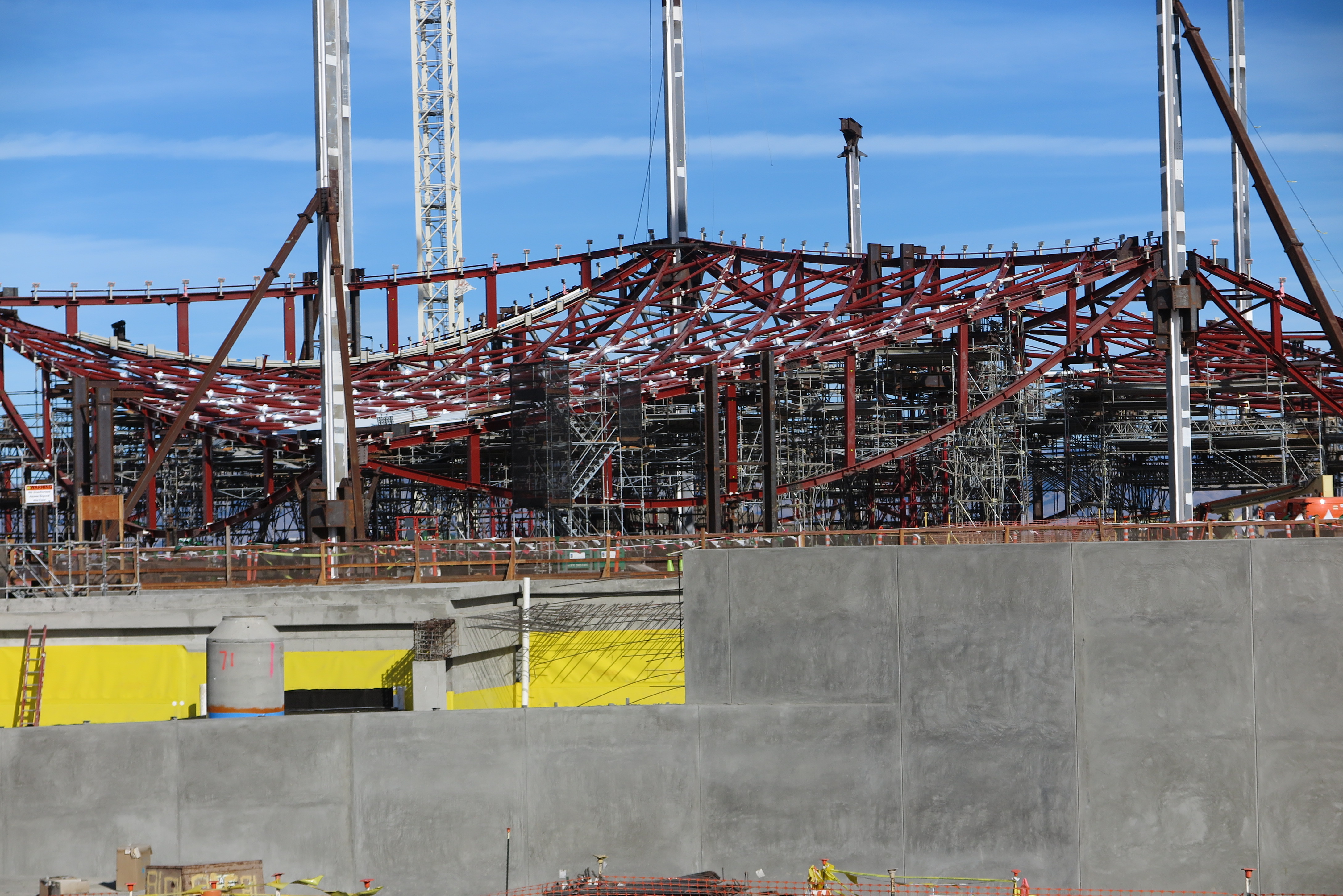
Hey, it just dawned on me, boy am I slow to get the plot, but looking at this image, they are assembling the roof structure including the skins which you can see they have already started to place at the bottom nearest me at ground level, and will later lift this entire red roof up to the tops of the towers!
I mean, if you look at some of the lower looping red girders, they are at head level, and the Googlites would have to duck to walk around under them, plus look at all the height of the white columns. Clearly the entire thing is intended to be at the top. I expect those wheel-like things at the top of the main support columns will play some role in jacking the entire roof up to the tops of the columns.
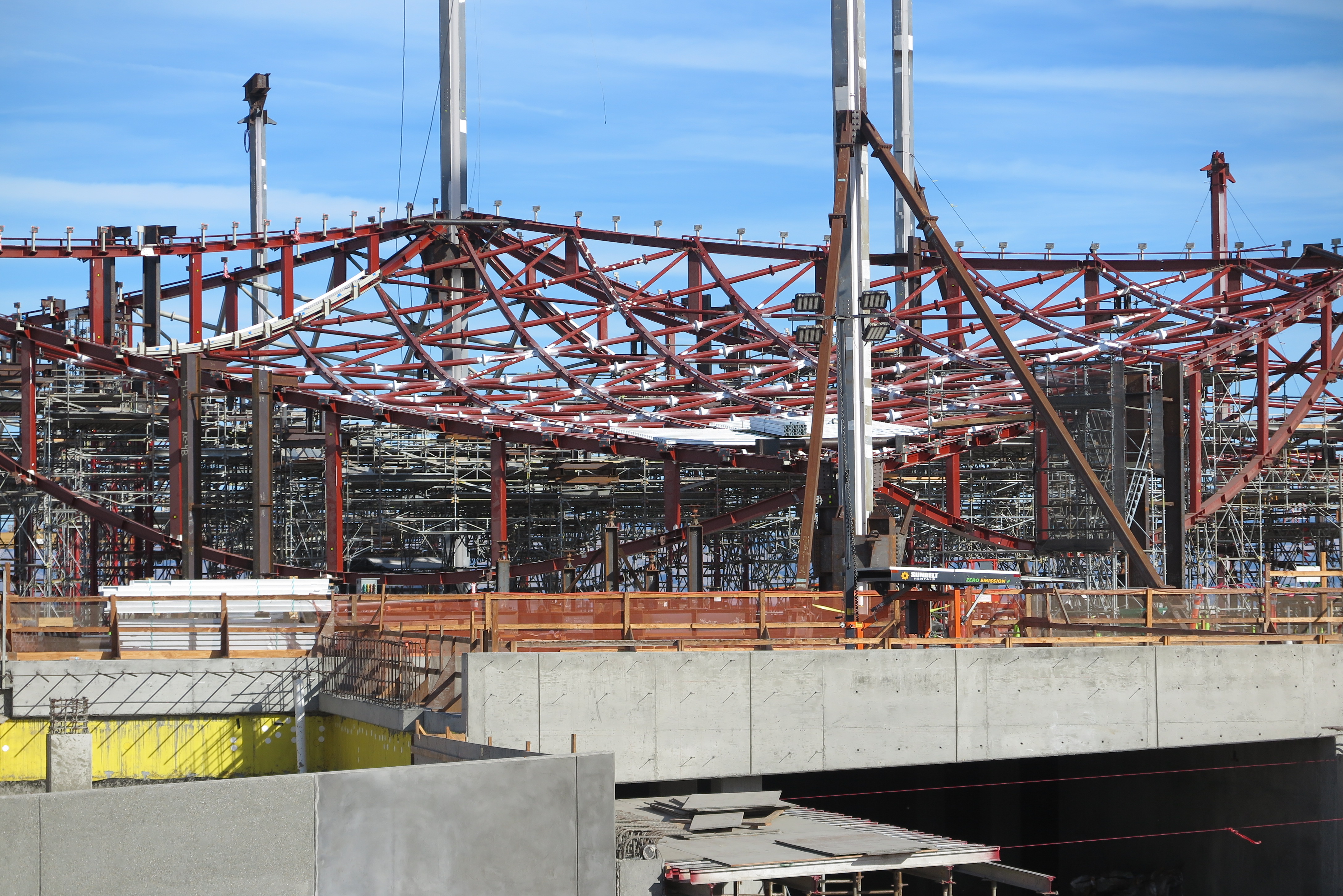
Here is a better view of the first skins to be installed on the roof.
Boy, I've just got to be here when they jack the whole thing up to the top. It will probably be in the rainy season, so I may have to drive over.
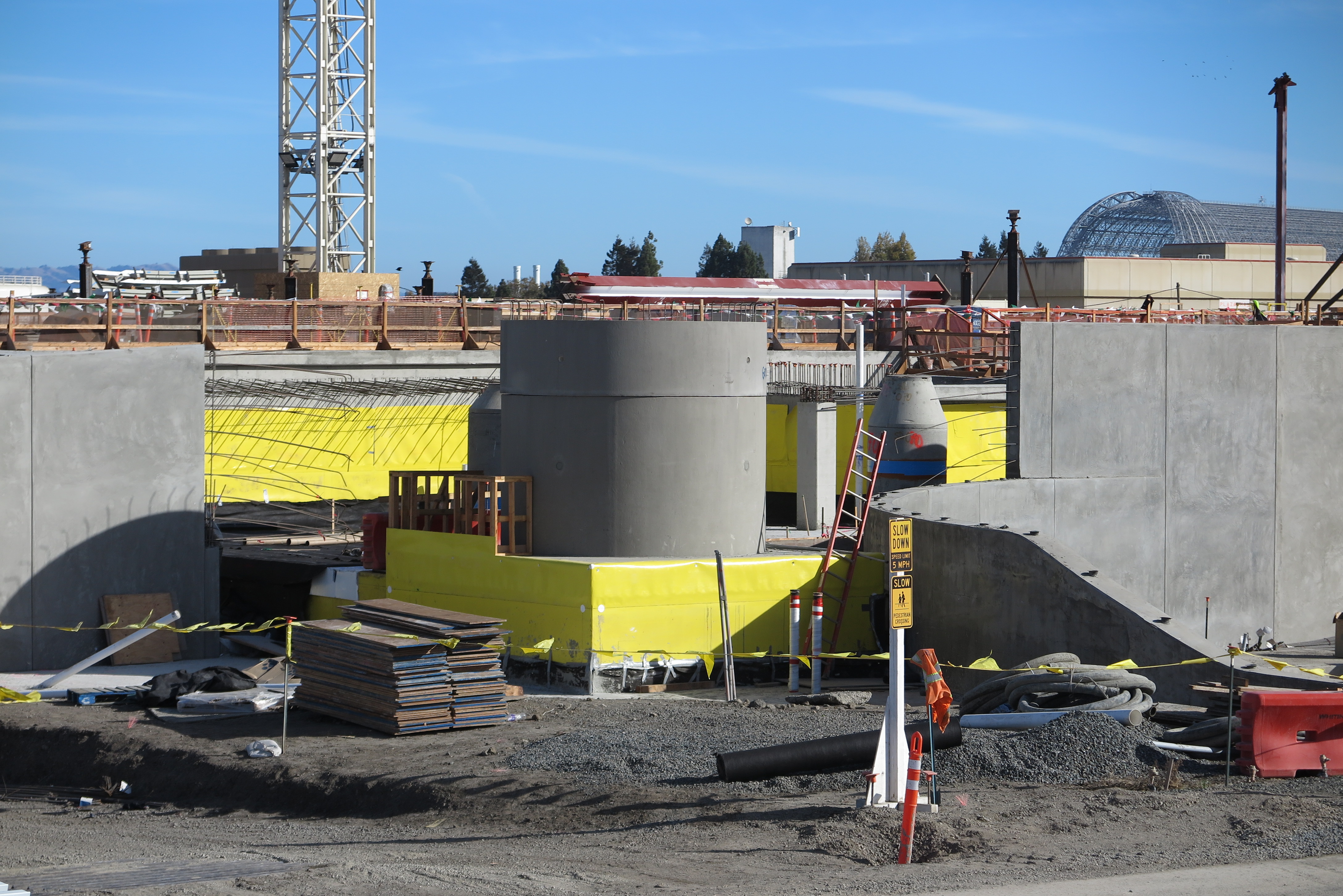
This is an area I have always found interesting. Now I believe there is to be an automobile ramp coming up from the left, progressing across, and then down another ramp to the right. I already surmised that the whole under area is an automobile garage, so I'm not sure why the next level also will have cars on it. We'll have to see how it progresses.
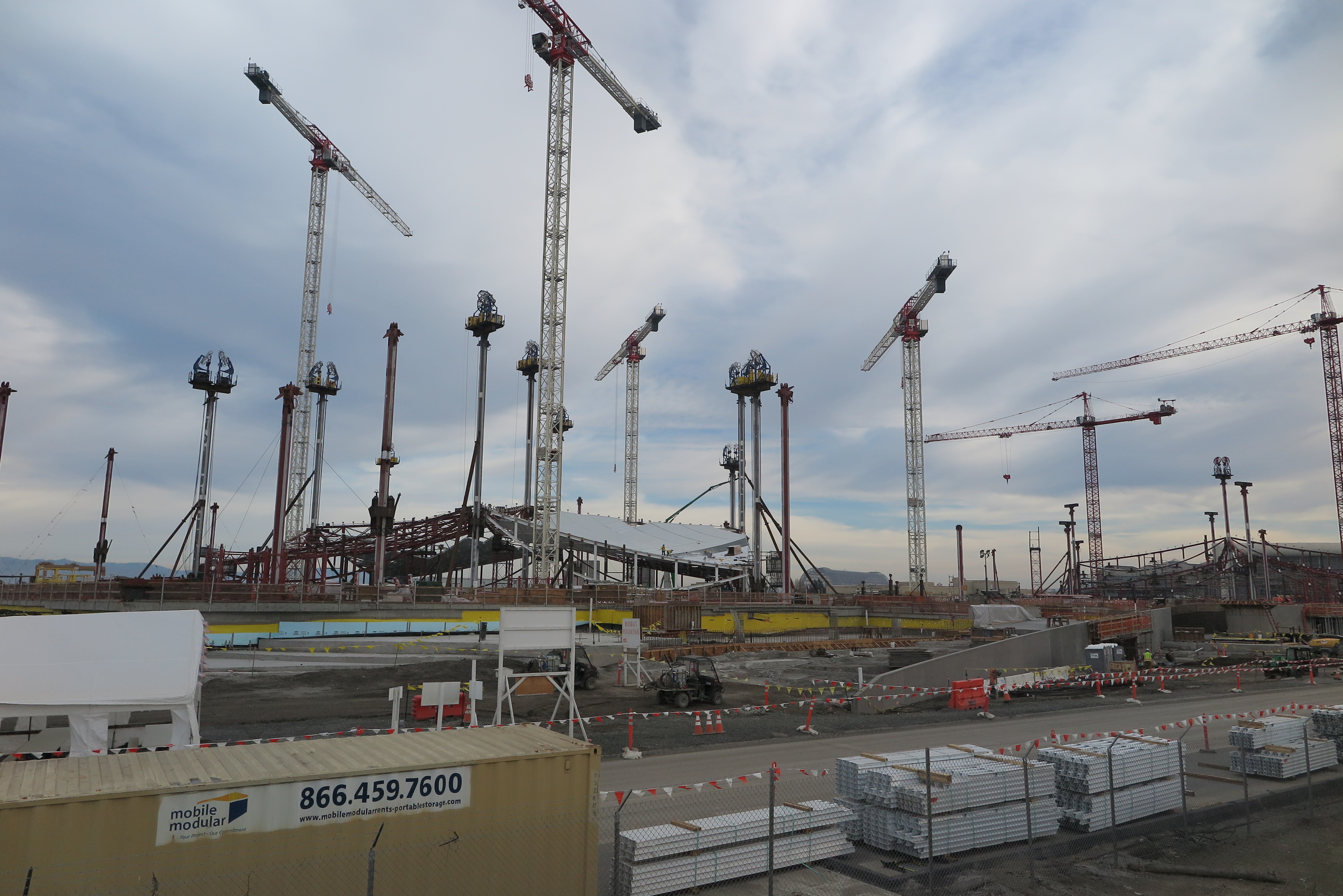
I'm back on Nov 26th, and okay, now it all makes sense. At the top of the main white support columns are cross I-beams with Bigge hydraulic jacks installed, along with the hydraulic support pumps and controls.
When the roof is ready, and I hope I can be here to image it, they will engage the hydraulic jacks with cables descending down to the roof truss, and pull the entire roof structure up.

Here is a close-up of one of the tops of the main support columns with a dual hydraulic jack installed. You can see the steel rope cables descending down to the roof truss. When the time is right, they will jack a couple feet at time, clamp the steel rope, and then retract the jack for the next lift.
The wheel-like affairs above I think are to spool the wire rope as pulls up the roof truss from below. There are at least four cables per jack, and the excess wire rope has to go somewhere, else it would hang down into the work area.

Here is a better shot of the vehicle ramp going up to the first floor. The whole lower area is already a parking garage, so I guess Google isn't expecting much public transit participation by their self-serving employees.

Well here is that large crane I expected to arrive when I saw the timbers they use to support the crawler tracks. It has been lifting large tube members into place on the south building. You can see one of those in the lower part of the image, the V-shaped tube bolted there.
So now I can see what was to be installed on the hefty steel rectangular weldments I was looking out for in an above slide. These corner abutments will be supporting a substantial moment, as well as a substantial vertical load.
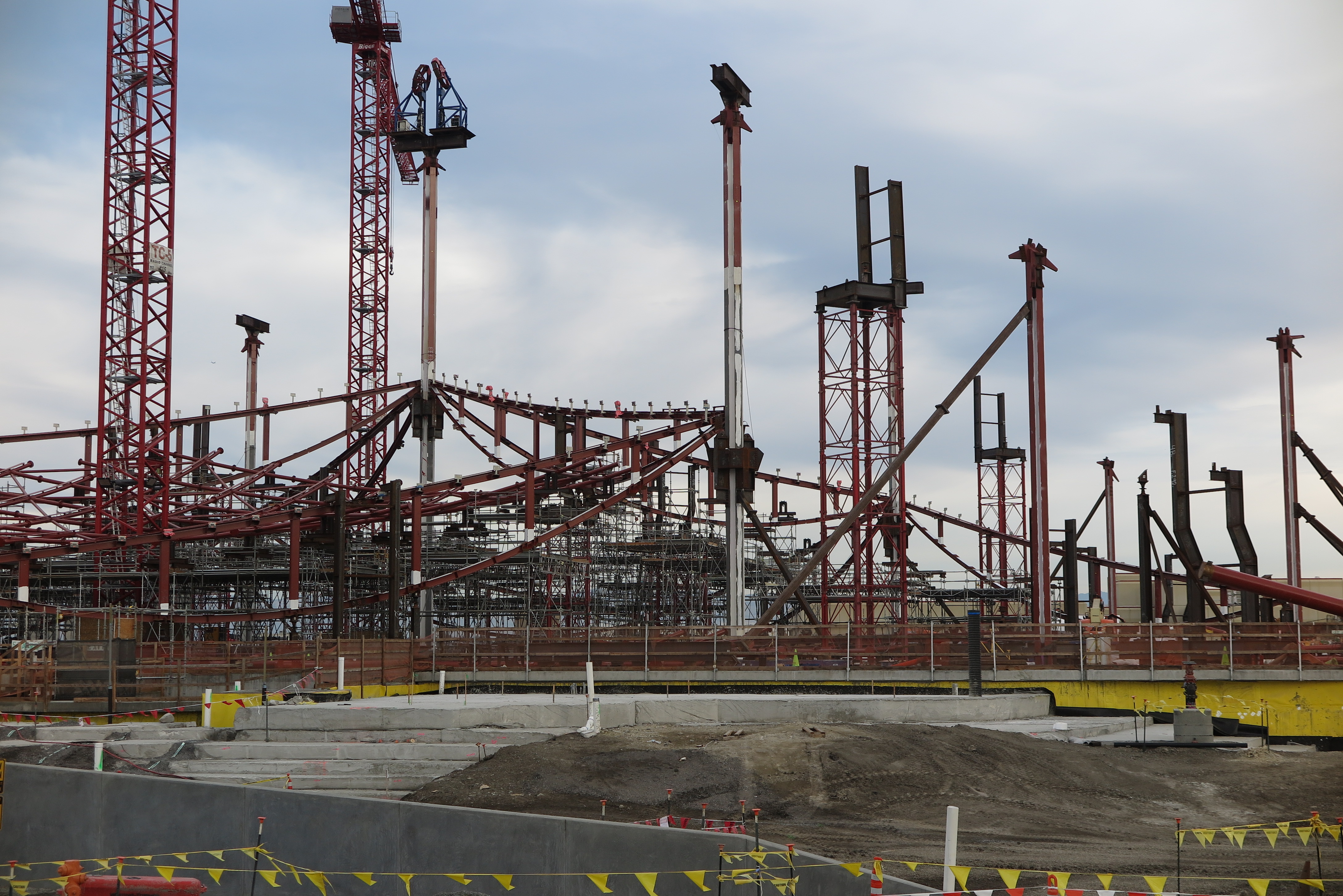
This is a zoomed-out view of the south building. Remember the dark colored steel weldments are only temporary supports for the roof truss members, and in this south building, they are slightly different than those in the north building, implying that the two buildings are not identical.
I realize practically nobody is reading this tome, but except for one guy in Asia, I enjoy coming back and seeing the progress, basically from the ground up.
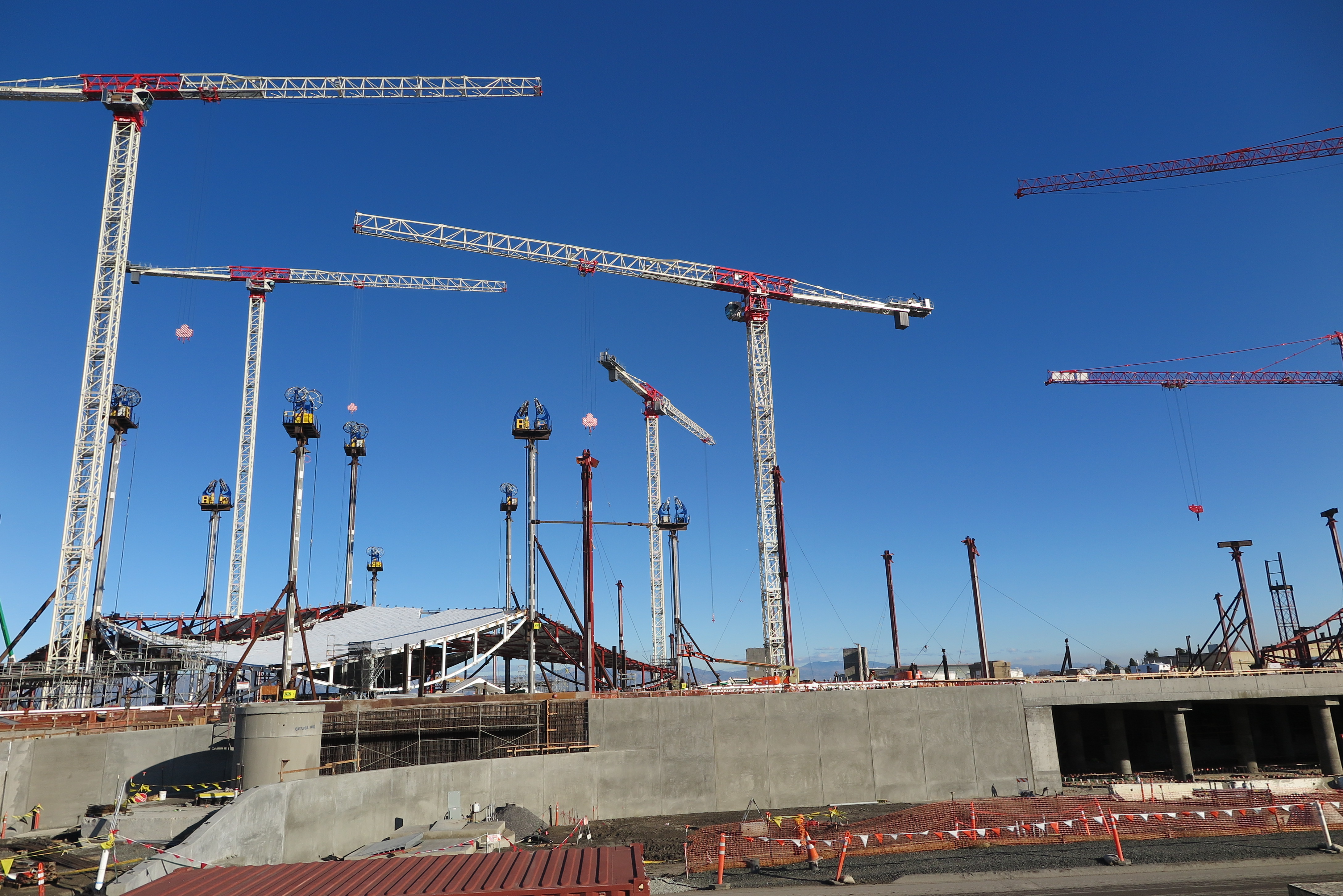
I'm back on Dec 6th, 2018 for an update. Here is a far view of the north "white" building. More of the roof skins are in place, and there are more of the hydraulic jacks up on the columns now.
I have received a document link from an actual reader of this blog, Scott, which shows a lot of
detail about the design of the entire campus and surrounding area. Because in the future, the
document's link may go stale, I have loaded it into my sites data store. Check it out to see an
entire rendering of the completed campus.
Bay View Design

The near, just left of center tower crane, is doing a pick of one of the buttresses for a vertical column. There are workers on the man lift preparing to receive the support member.
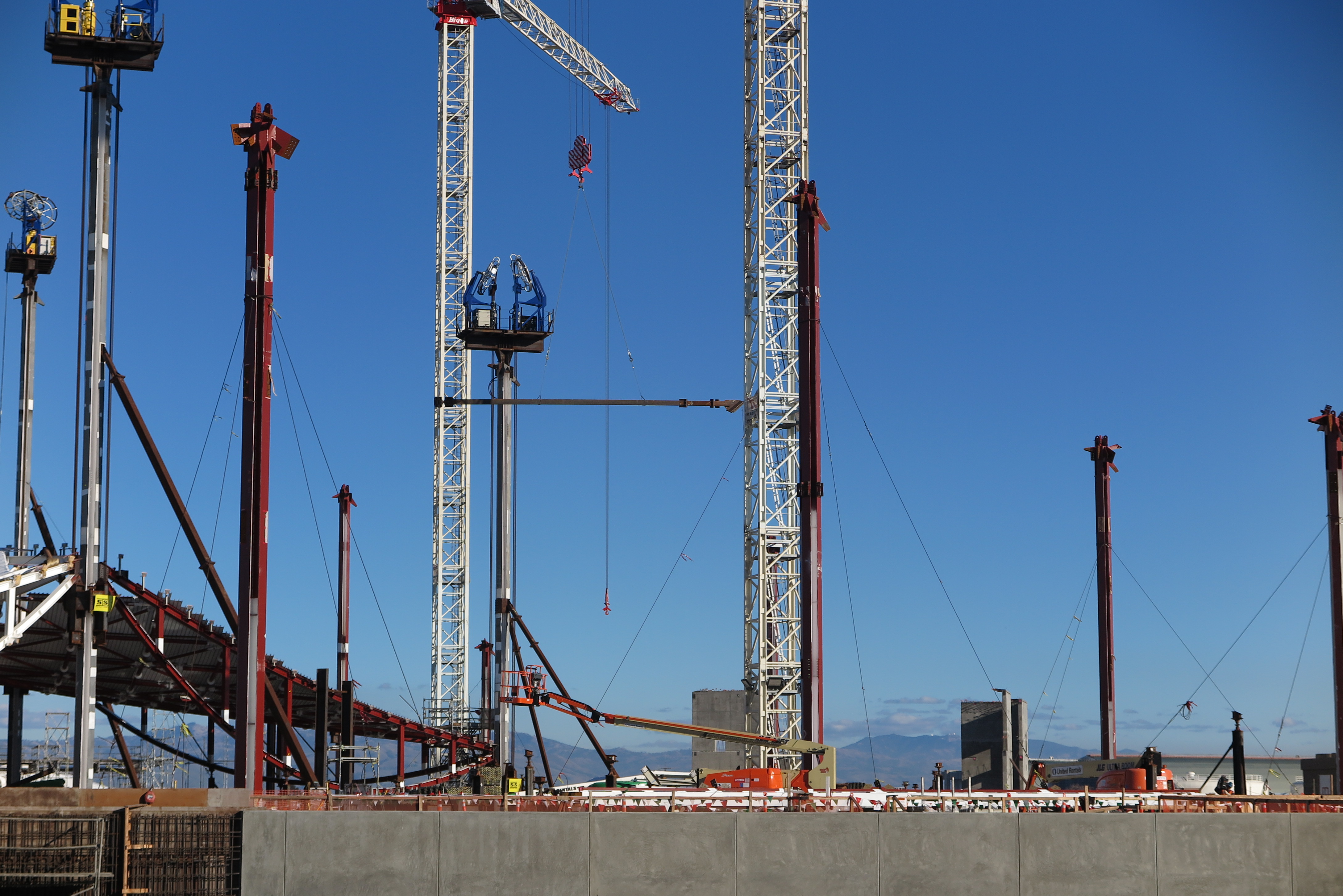
A better view of that crane pick with the buttress being swung around to the column it will support.
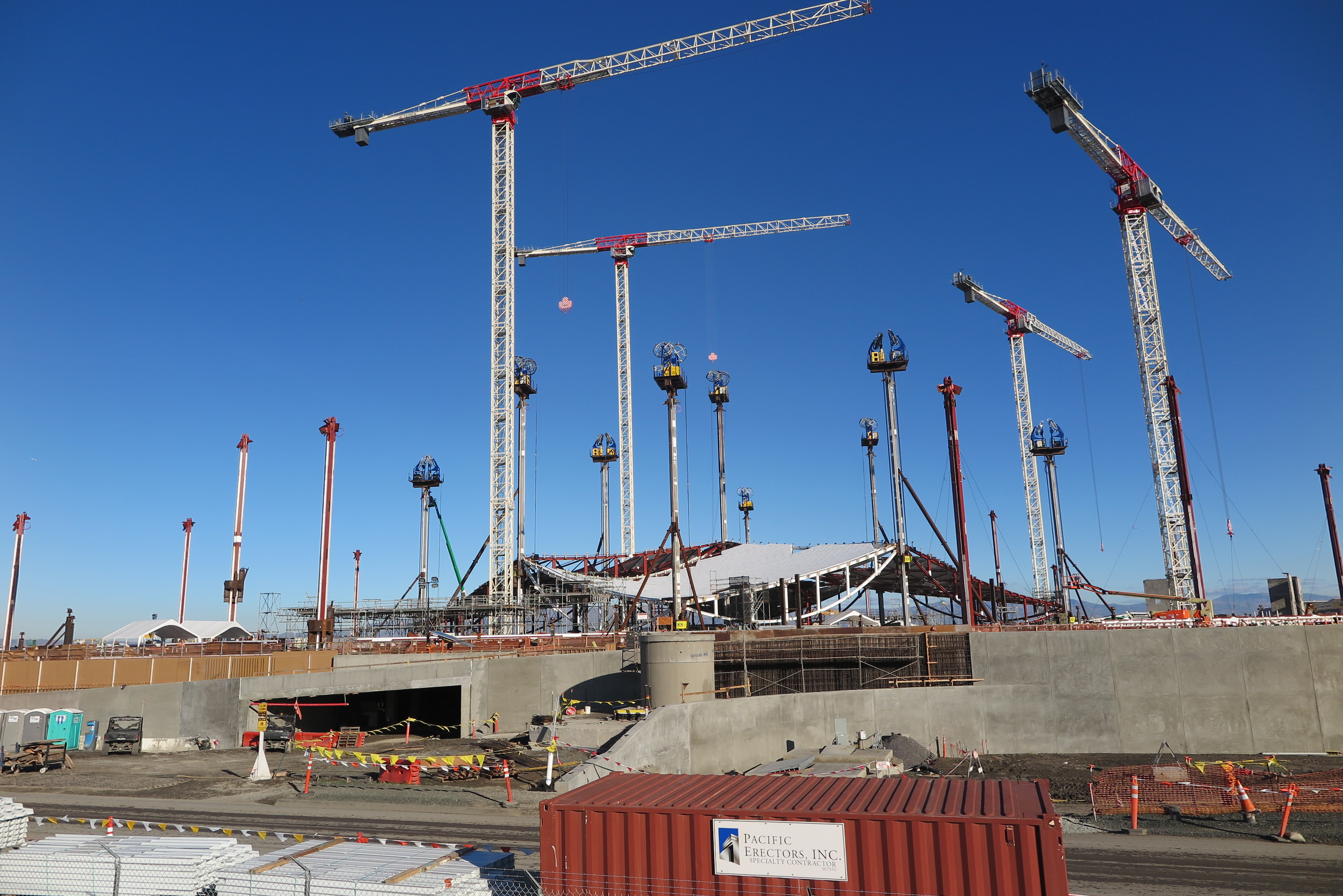
Looking at all the bare columns, it looks like it will be next year before the roof will be jacked into position. Those columns with no lift jockeys (the dark colored steel collars that envelope the white columns) installed, will have large curved trusses placed on them.
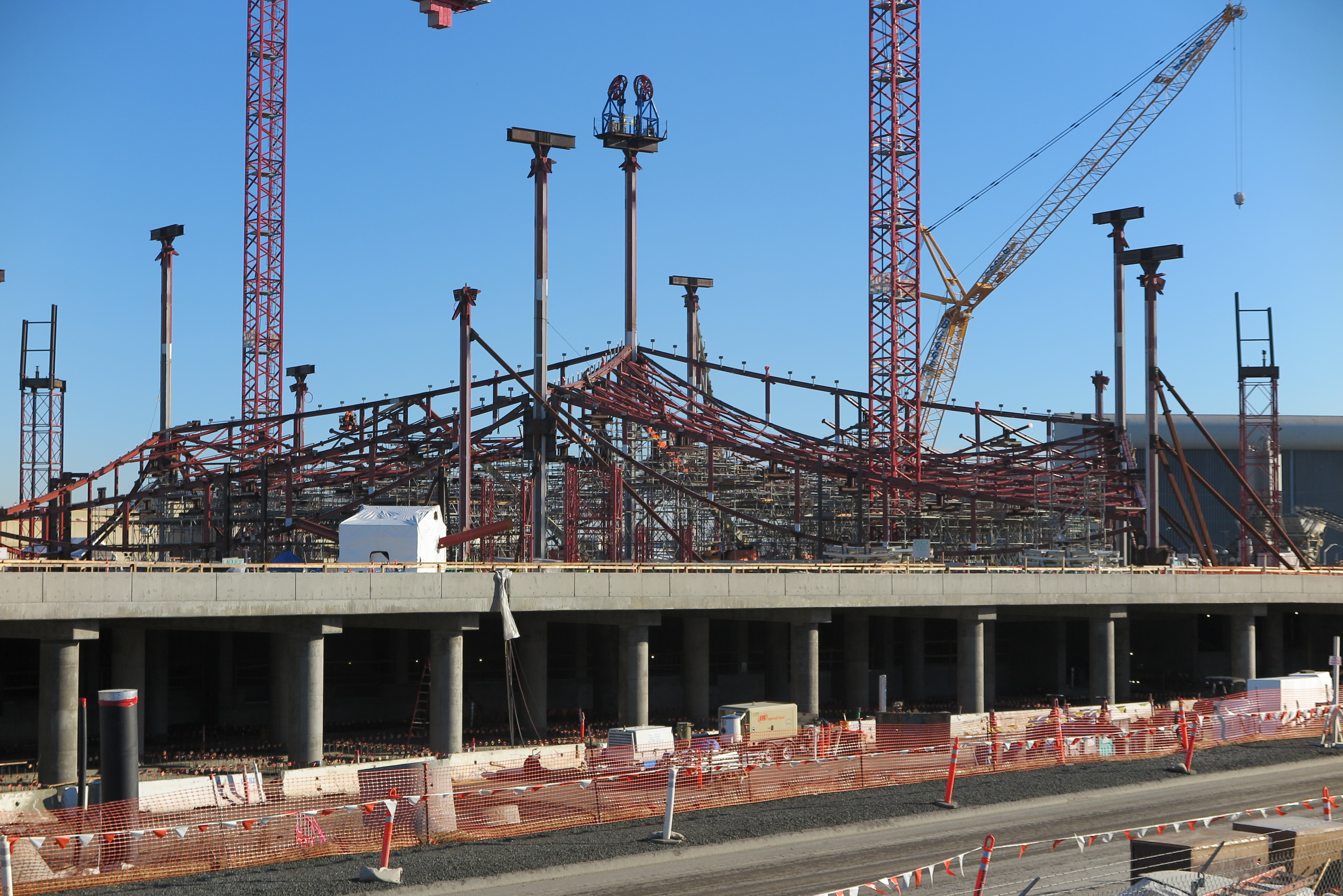
Looking at the south building, we can see it is further behind. No roof skins have been installed yet, but a few of the jack platforms are in place.
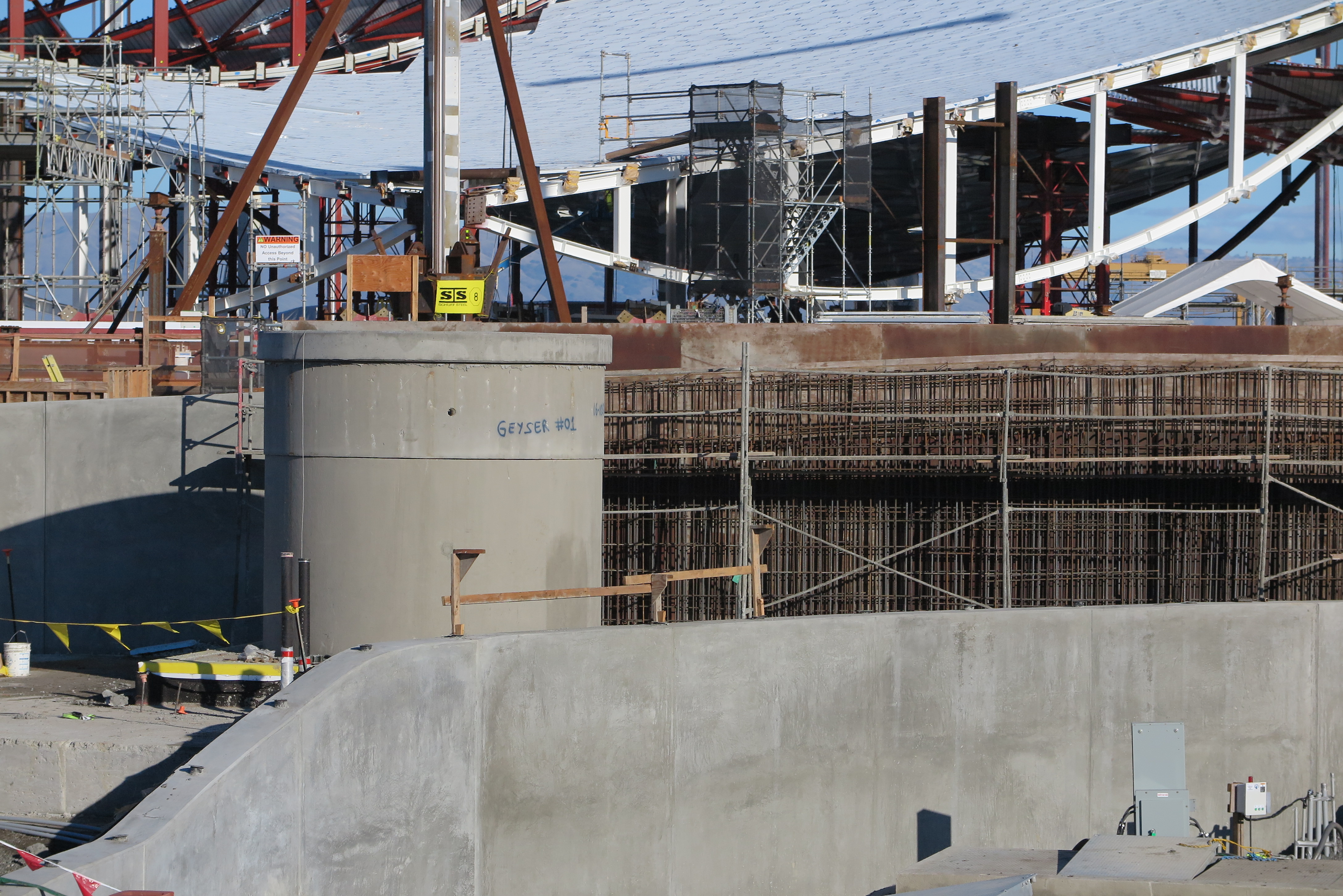
This large vertical tube is labeled "Geyser #01". I see a geyser as a containment where hot and cold water mix, but in this context, it could be something else. The heating and cooling system uses the earth as a source and sink of heat, so this geyser may be involved with that system.
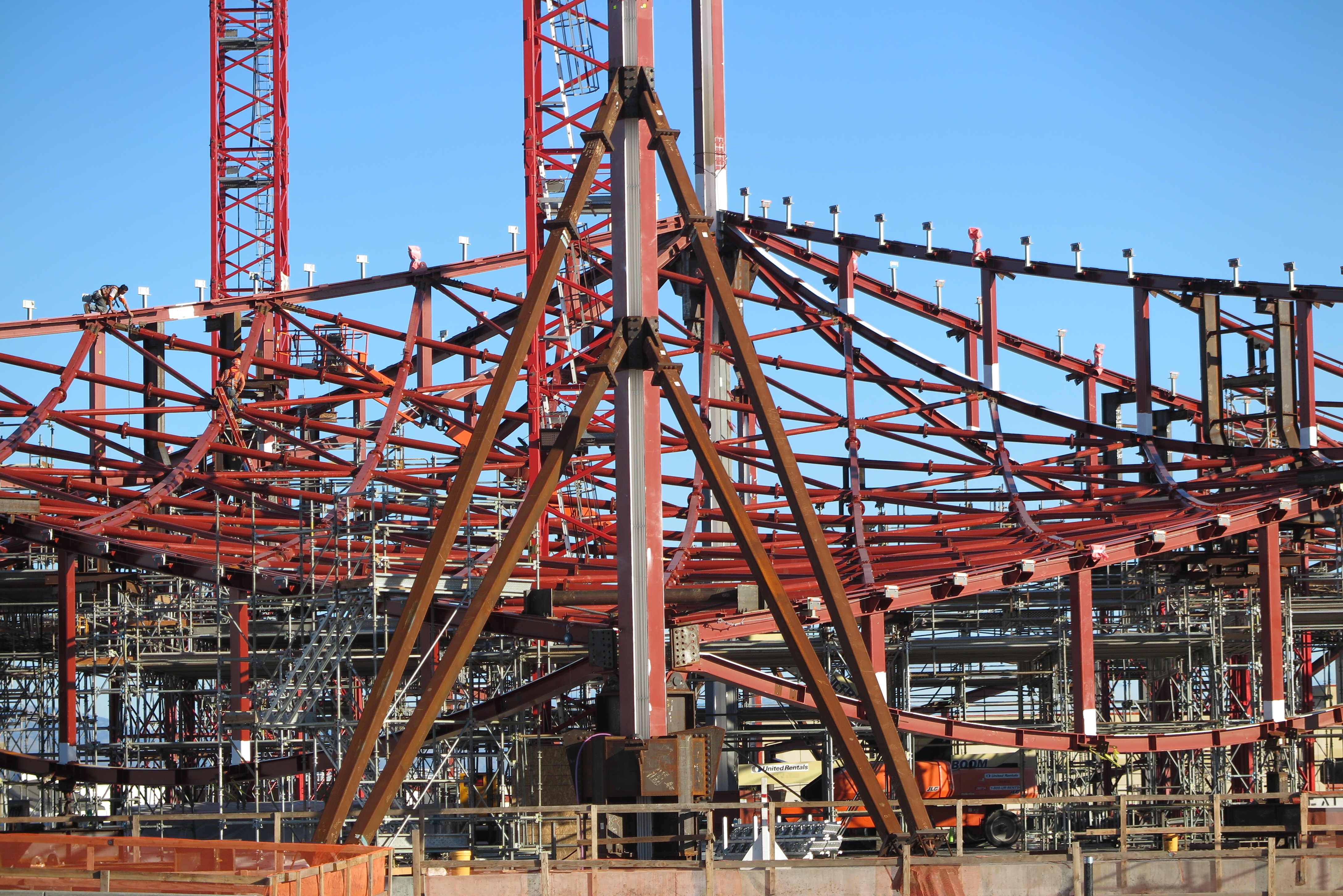
Wow, look at all the buttressing on this column! The structural engineer must be expecting a significant moment on this column, at least in the construction phase. There are two iron workers on the roof truss, the one without his hard hat is adjusting that leg cross member. Note that a significant number of the cross members are adjustable in length. There is a jack jockey at the bottom of the column, but I can't see how it can move much vertically with those buttresses in place.
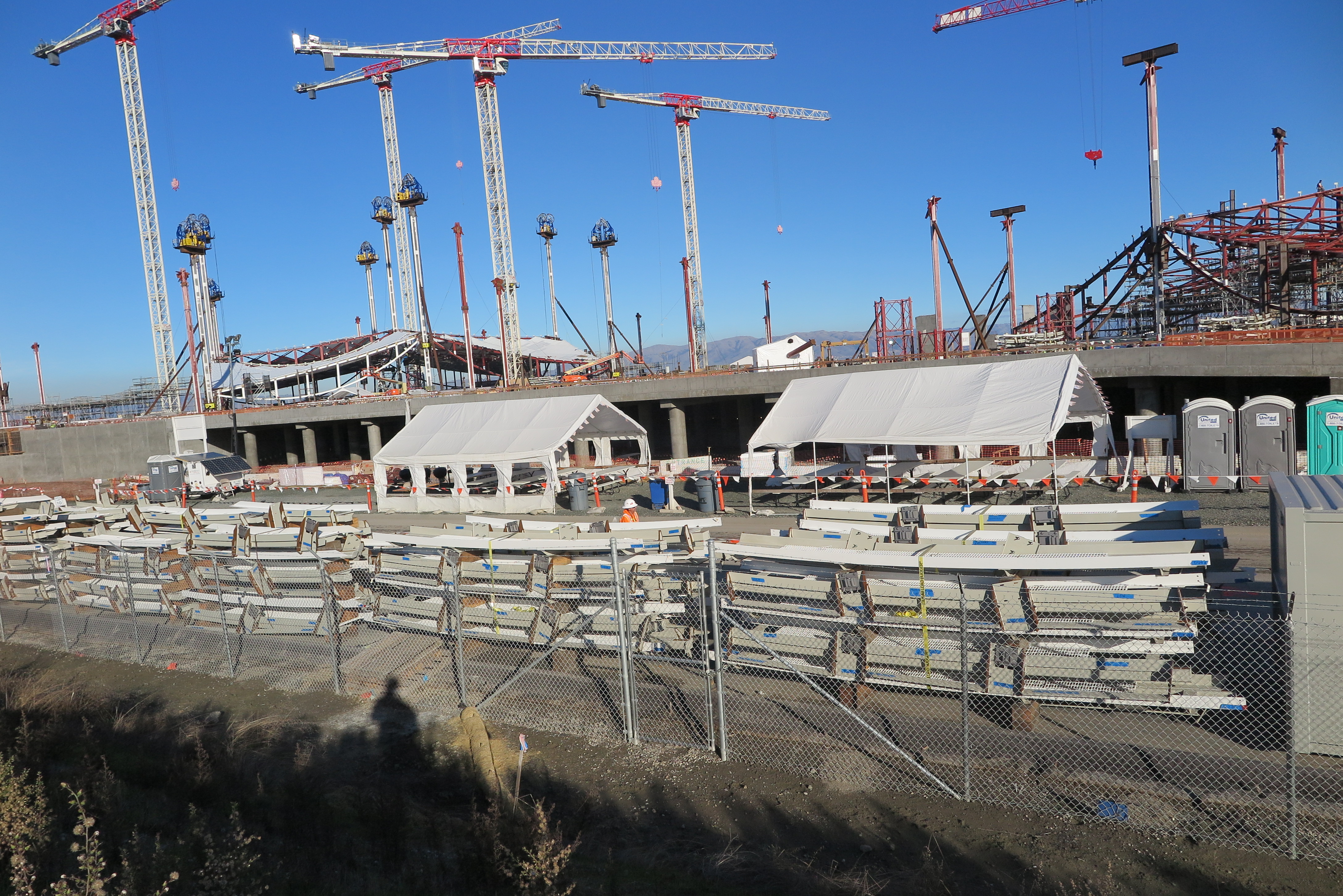
Here is a shot of many of the roof panels and their attachments. There is no way of knowing if they are to go on the south building or the north one.
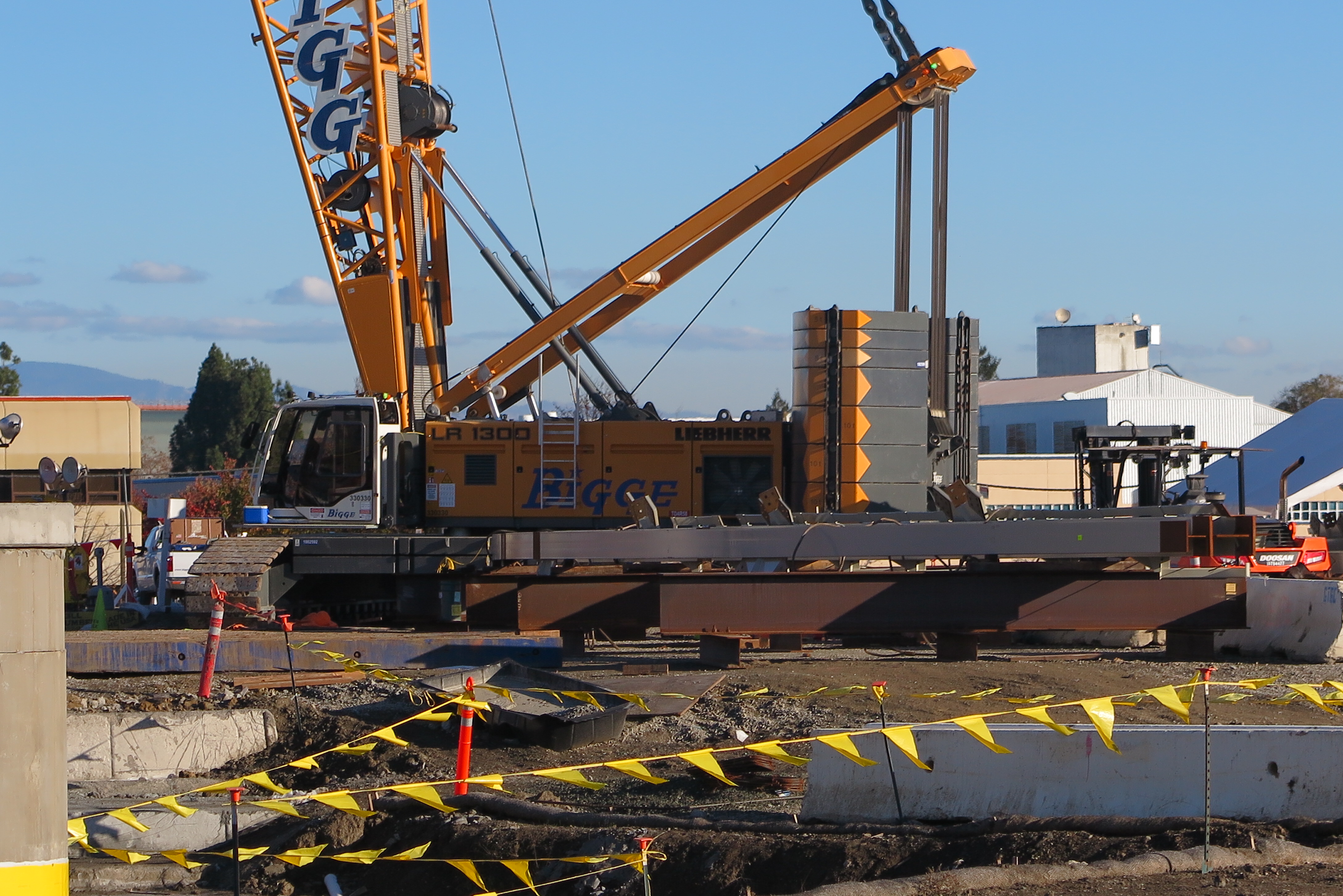
The heavy duty crane is a Liebherr LR-1300. It can lift more than 300 ton (660,000 pounds) close in, and has a reach of 377 feet. This model is often used to install wind turbines. Those counter weights alone weigh 272,000 pounds and the engine can turn out 523 horsepower. You can pick up a nice used one from Las Vegas for a mere $1,350,000.
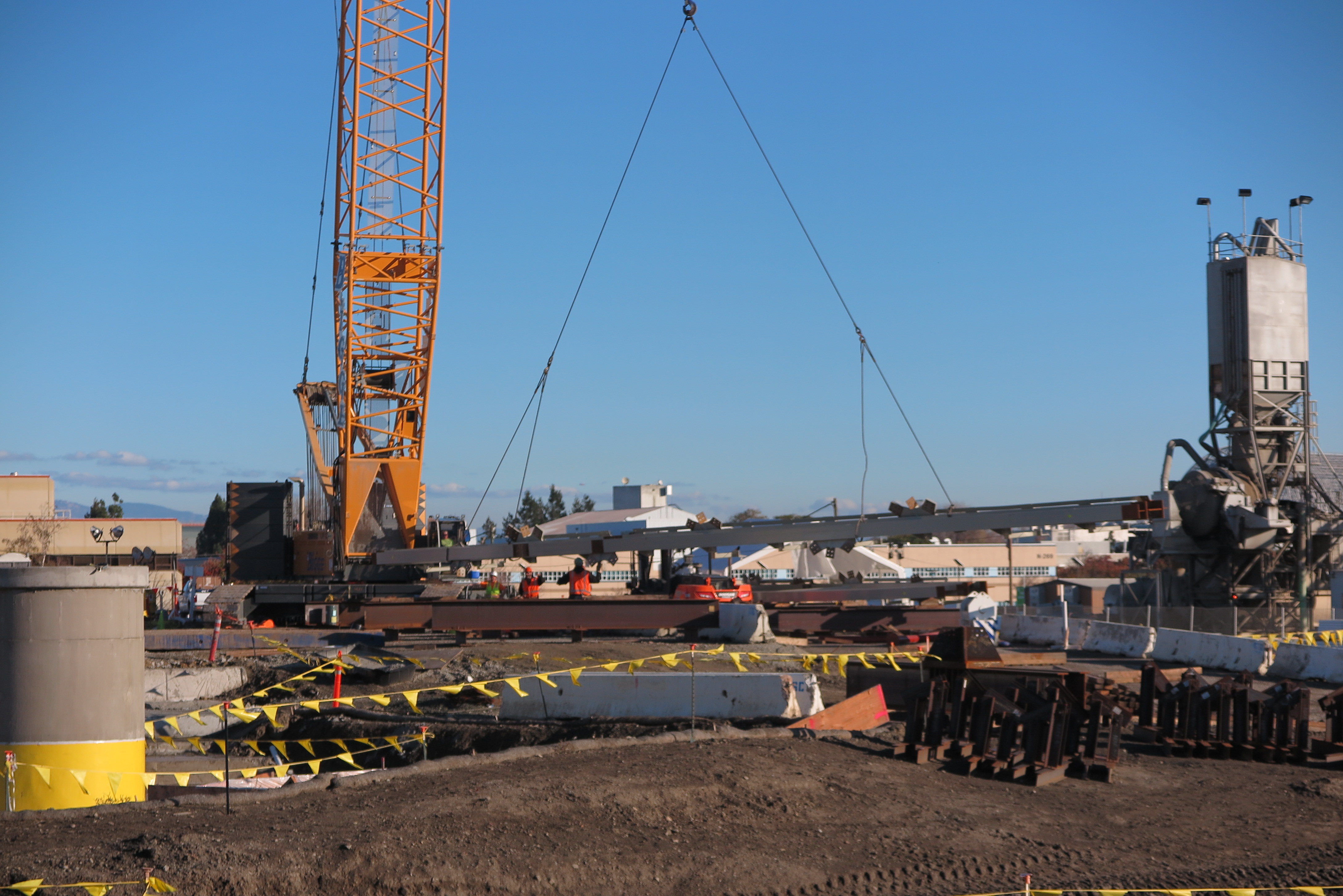
This is the pick I just happened to come across. They have unloaded from a flat bed trailer, one of the curved trusses. I was hoping to see it placed on the vertical columns, but it is late in their work day, and they simply laid it down on the ground. It was shipped in two pieces and joined on site.
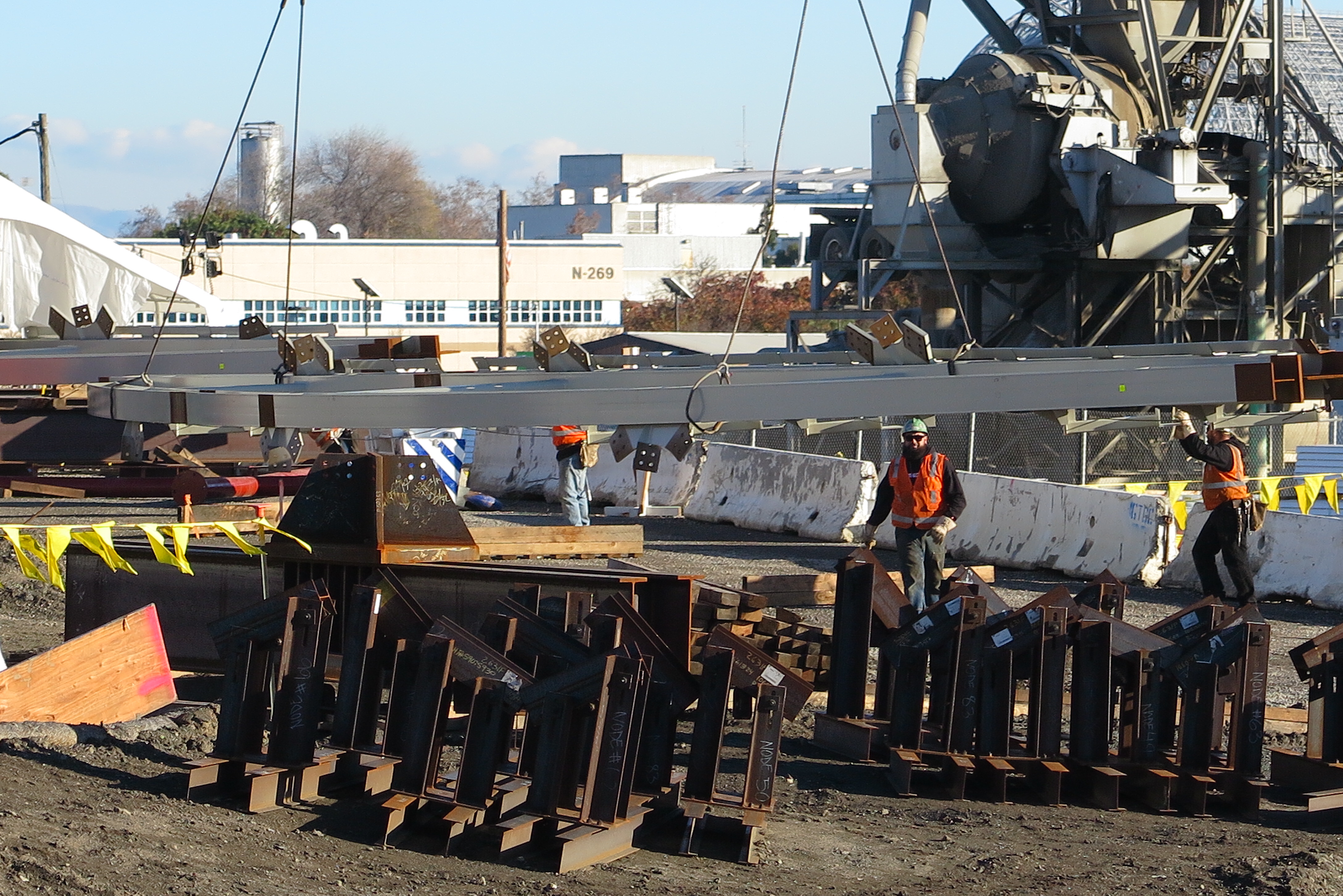
Here is a close-up of them laying it down on the timbers. I would love to see one placed in permanent position, but I'll have to settle for just seeing one already placed.
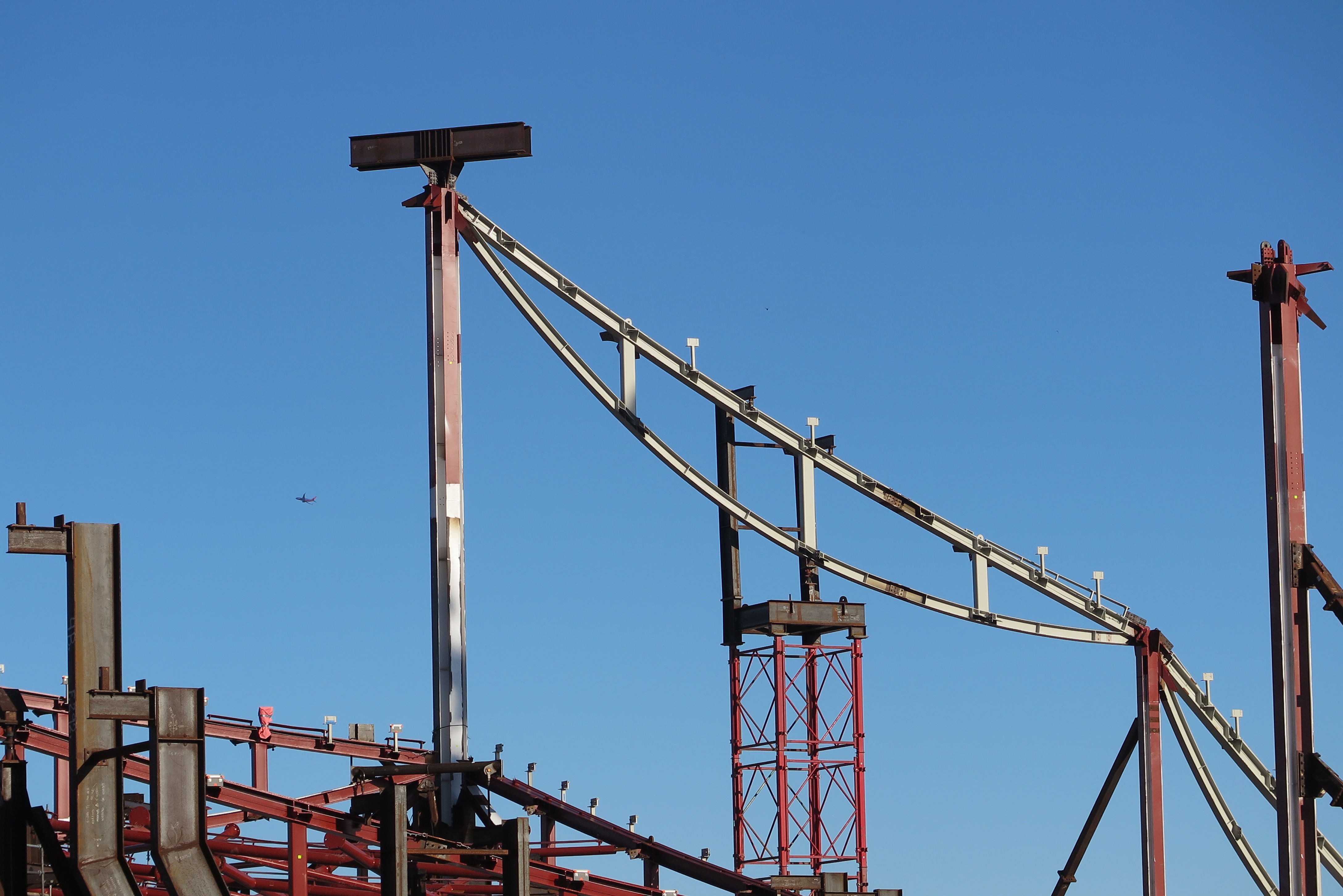
This is one of the curved trusses in place. The truss was shipped in two sections, and you can see where they were joined. Now we see what those funny looking square temporary supports are doing. The truss is not supported by the vertical columns, at least not fully supported yet, and probably not until the entire roof truss system is in place, and welded together.
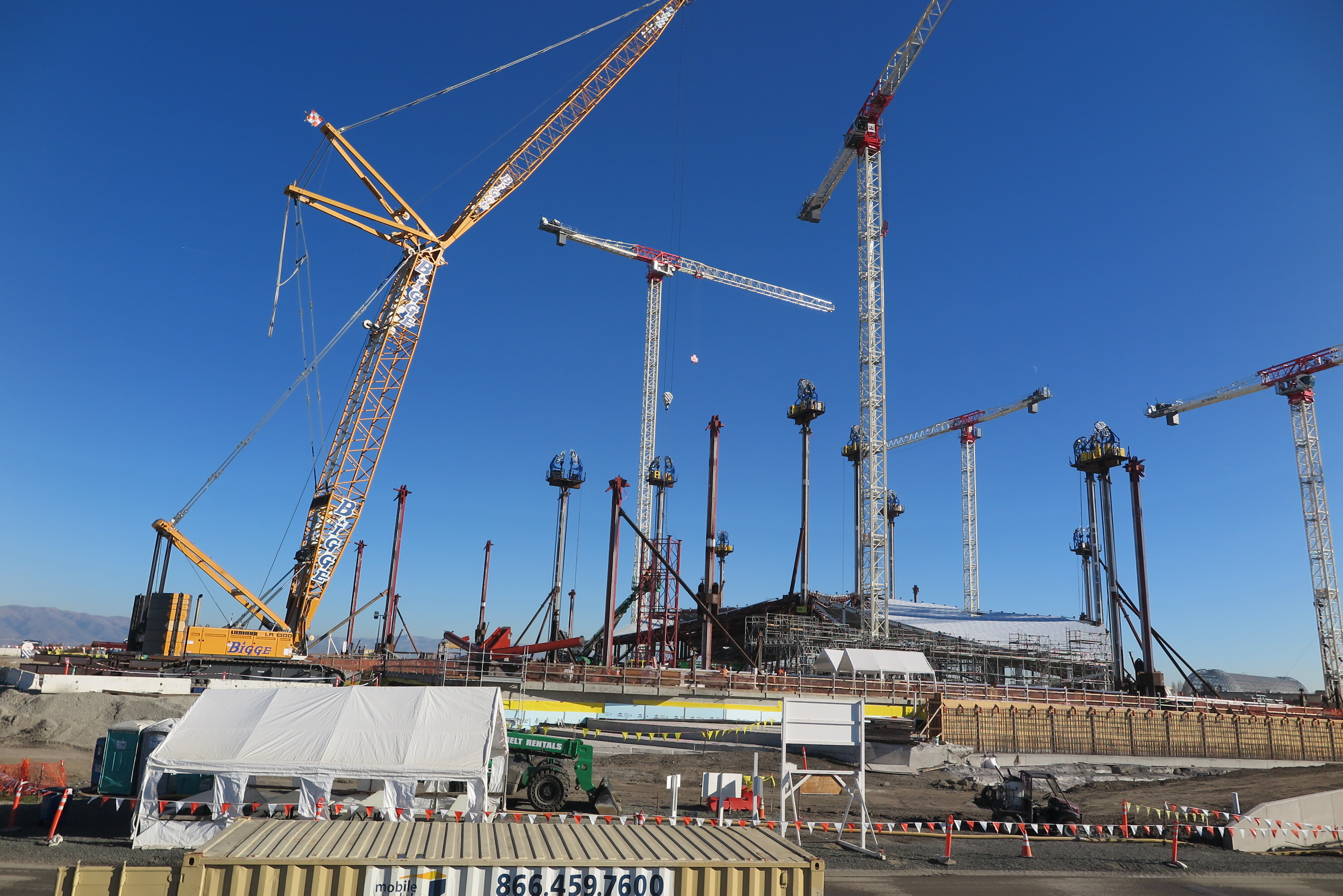
I go away for a couple days only to find they have moved the Liebherr crane to the north end of the campus! They have already placed that red support just in front of the crane, and are now placing one of the square temporary supports for the long roof truss runs.
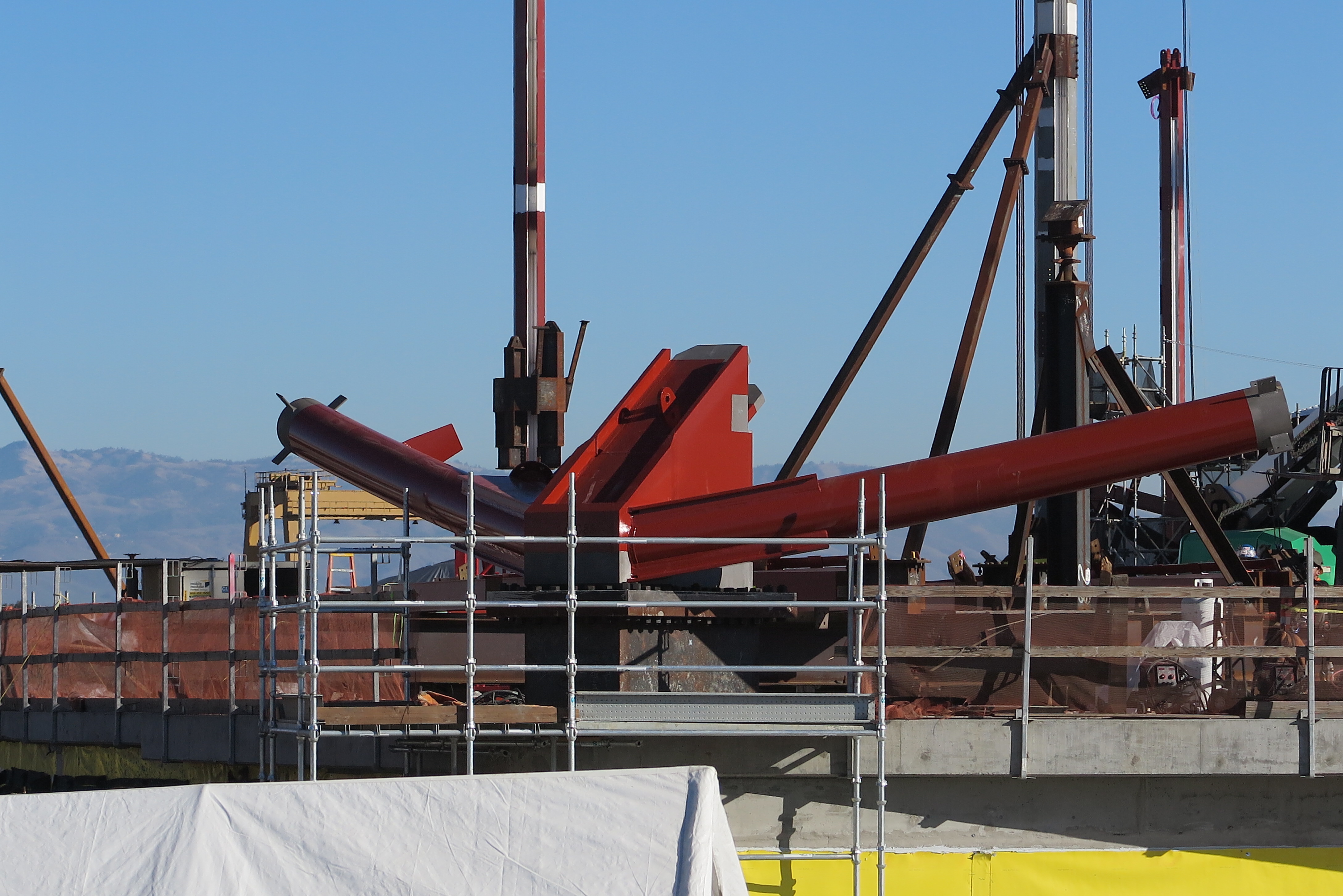
This is the support I mentioned above, a really massive chunk of steel. Those ribs look about 2 inches thick, and the support is sitting on one of those steel columns I speculated about in an above slide. They will be supporting major forces from the roof when it is finally in position.
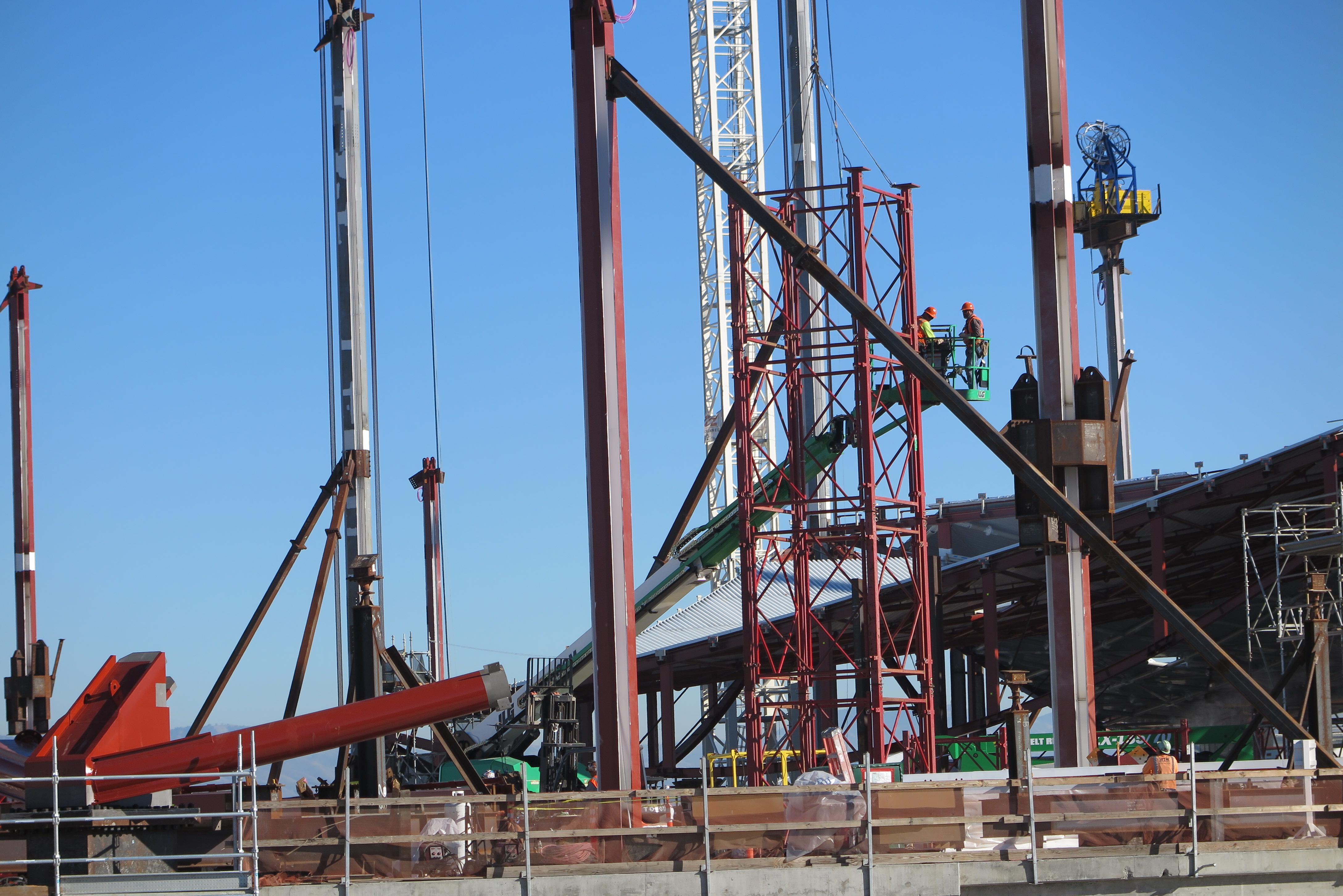
Here is a temporary support for one of the square structures positioned to hold the long span roof truss to be placed on this end of the building. Those legs must snap into position somehow, because the workers were not there long enough to secure each leg with bolts.
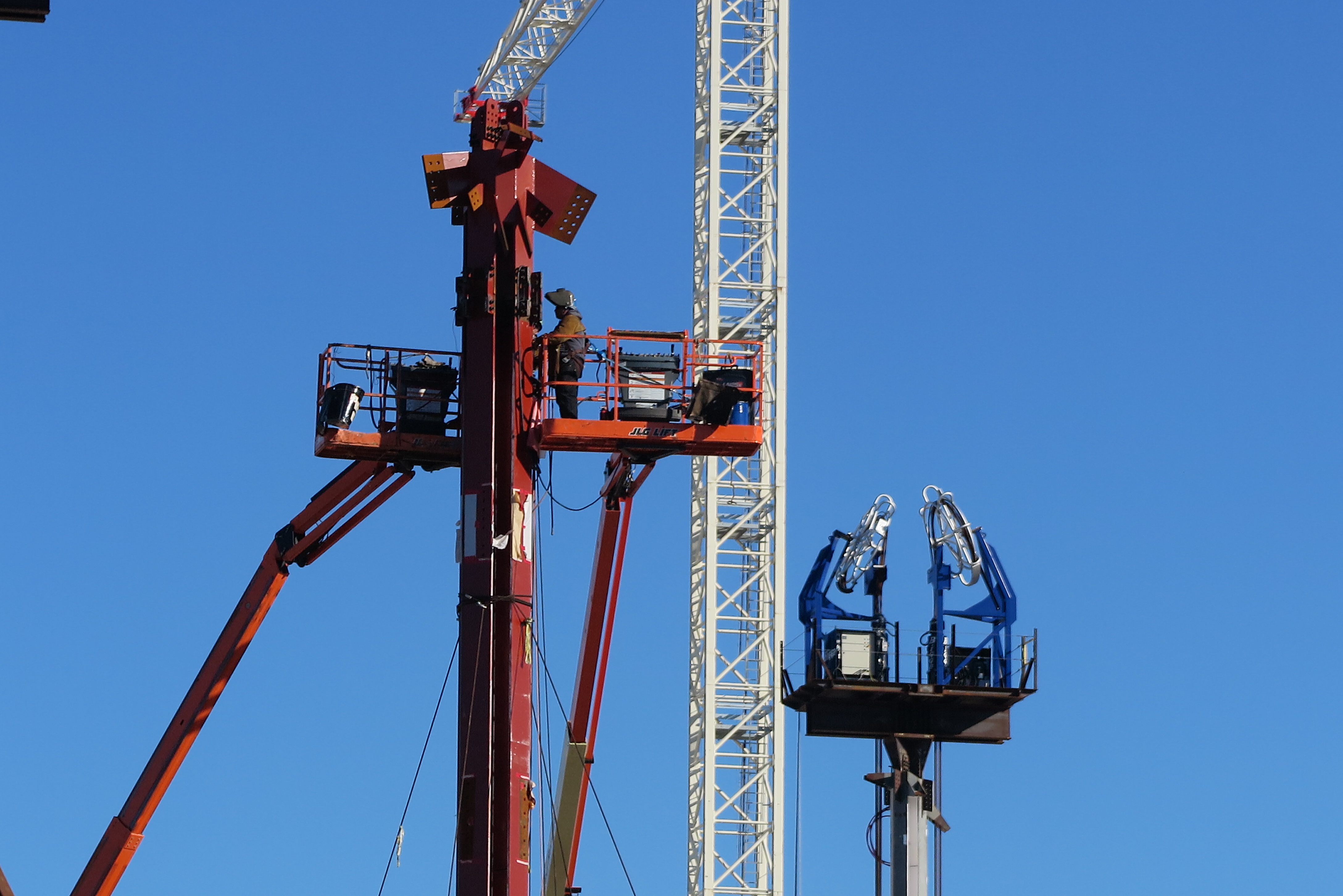
These two guys are welding brackets on the vertical columns which will attach to the white roof trusses later on.
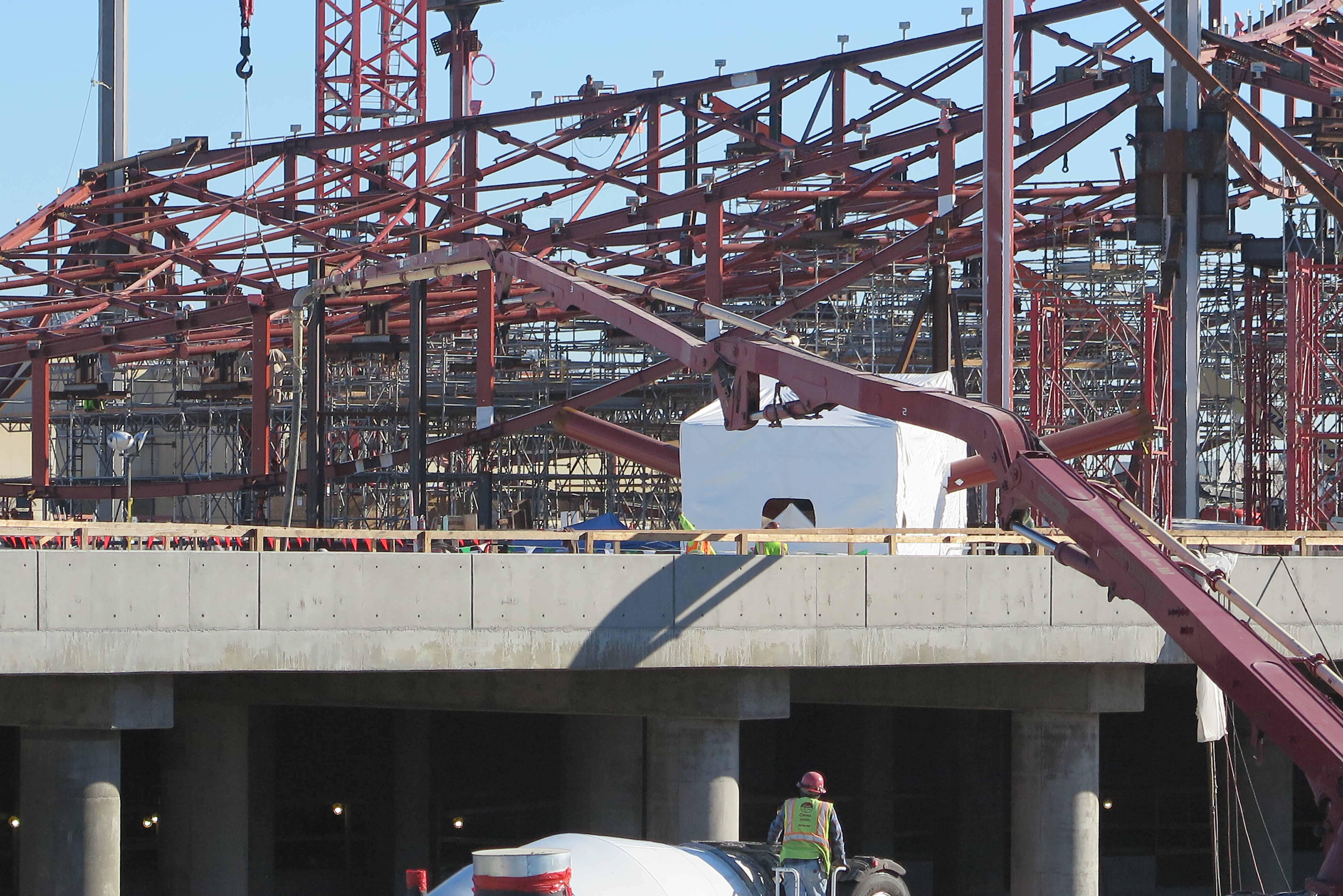
They are placing concrete in the floor area there. The heavy-duty steel weldment under the white tent has been in place for quite some time. The tent may be to prevent rust in the rain, or maybe they placed concrete around the weldment and are waiting the 28 days for it to cure under there.
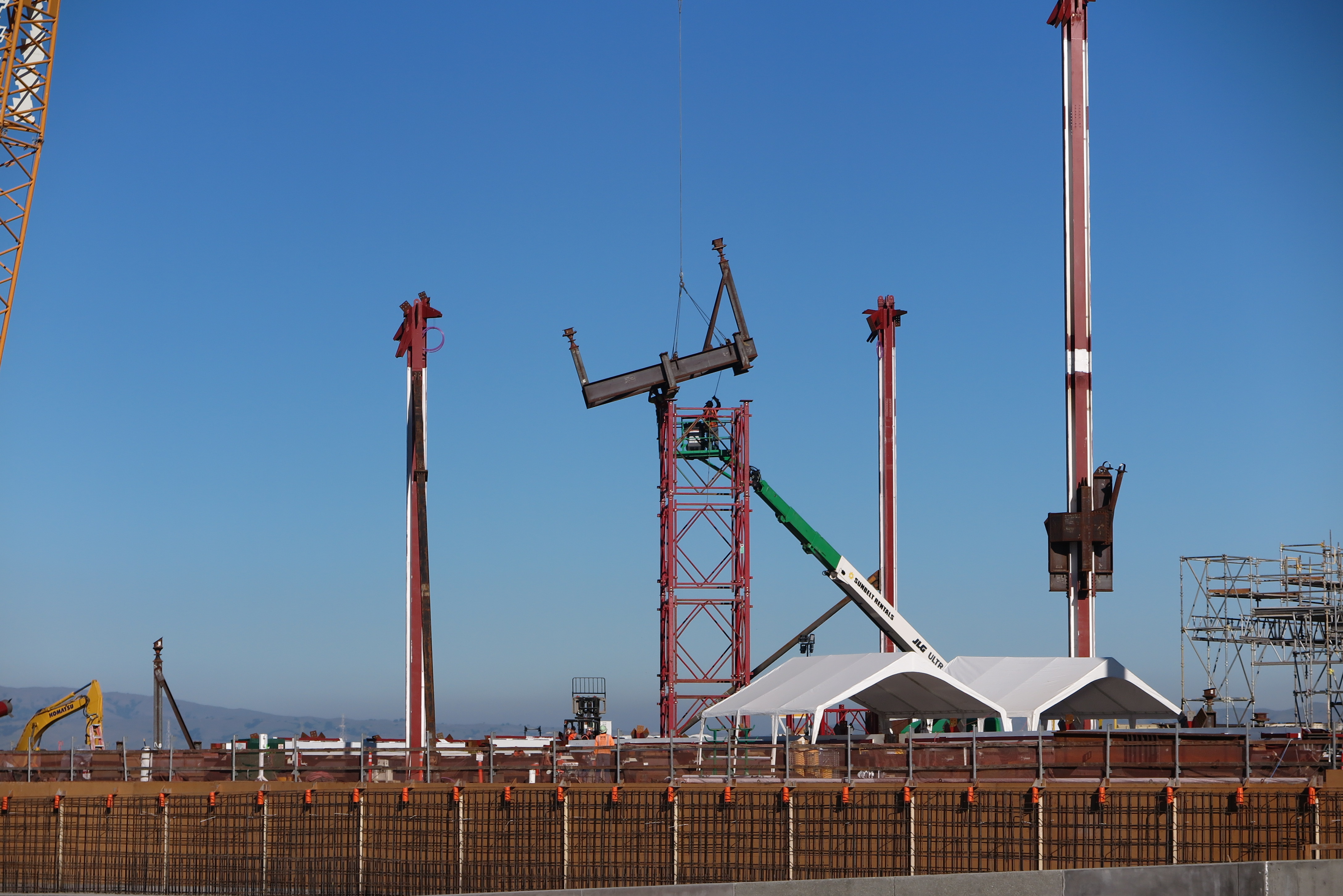
Here is one of those truss supports being placed. It was only 15 minutes or so, to place the red scaffolding, and this weldment.
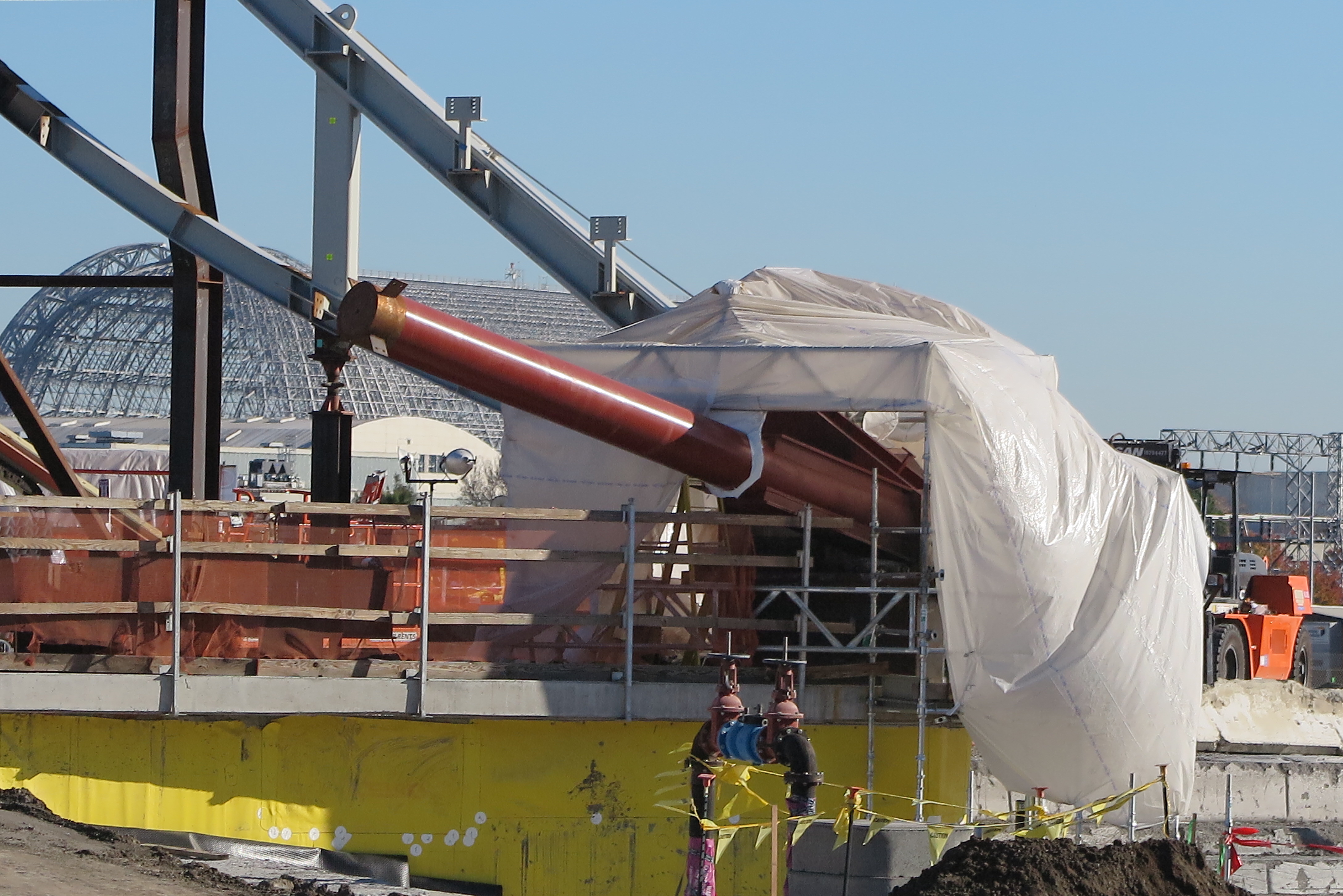
A close-up of another of those really impressive foot supports. You can picture the enormous force that will be on that foot when the entire roof is in place.
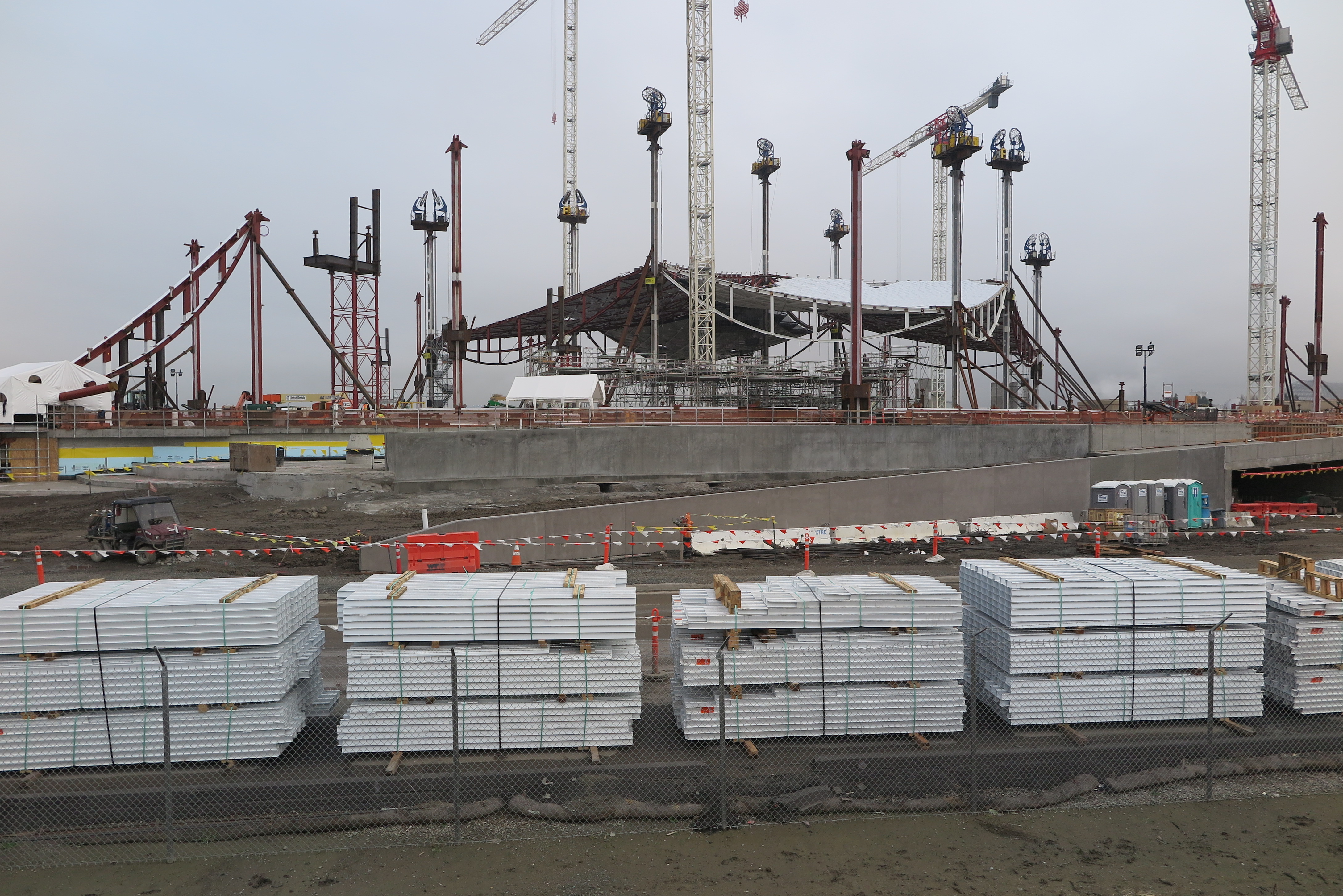
It's a cold day today the 21st with rain threatening, but I'm sure glad I rode over here. The roof jacking has begun, and is about half way up on the north building. There was hardly anybody around even though it was only 2:30 in the afternoon, but I saw a worker within shouting distance. I asked why they stopped jacking the roof, and when they would resume. He was an electrical worker, and had no knowledge of the schedule or why they only went half way.
Notice all the roof skins along the fence. They extended from the northern-most fencing, down to the south building.
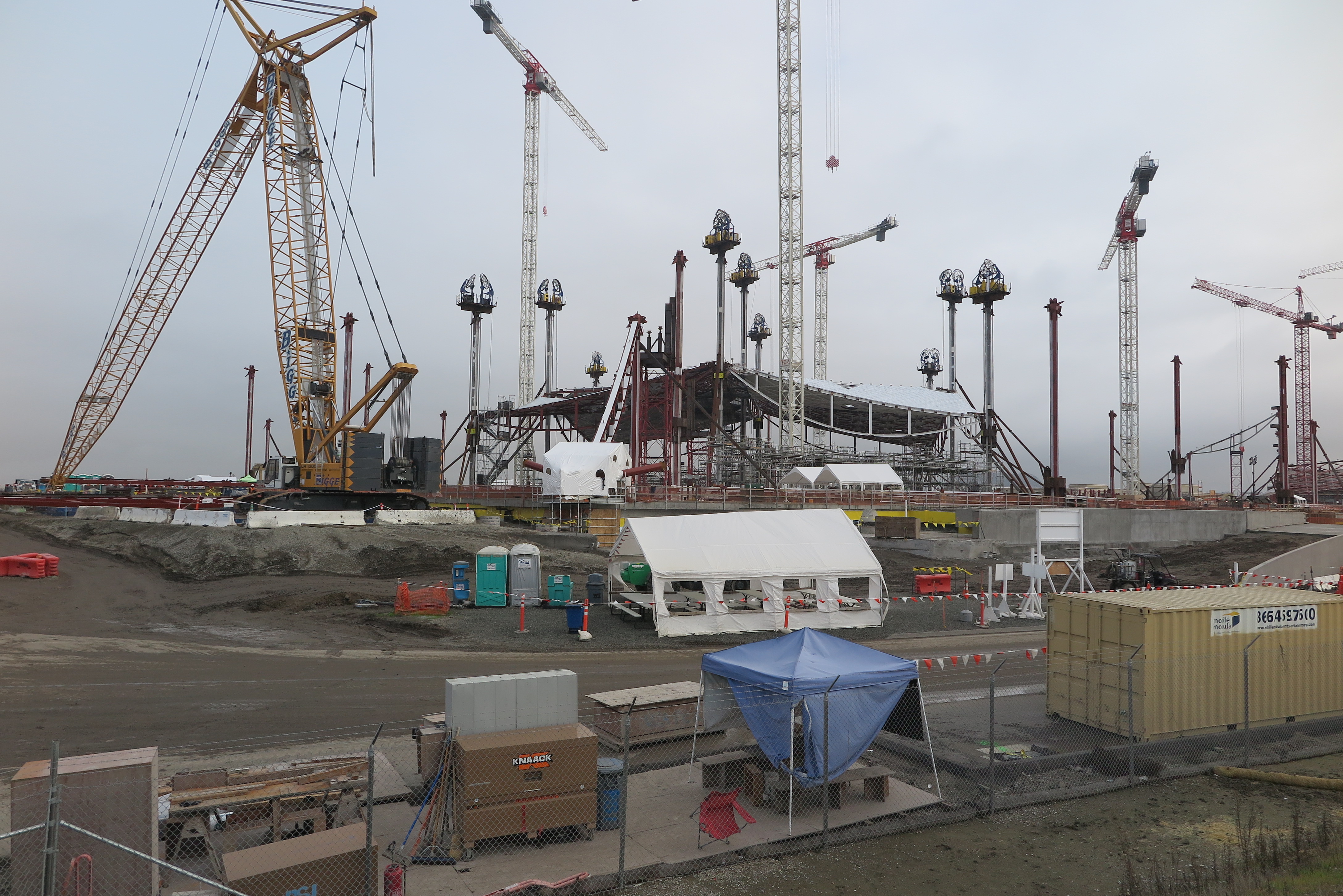
The Liebherr crane is stowed, and has placed one curved truss in place since my last visit on the 13th.
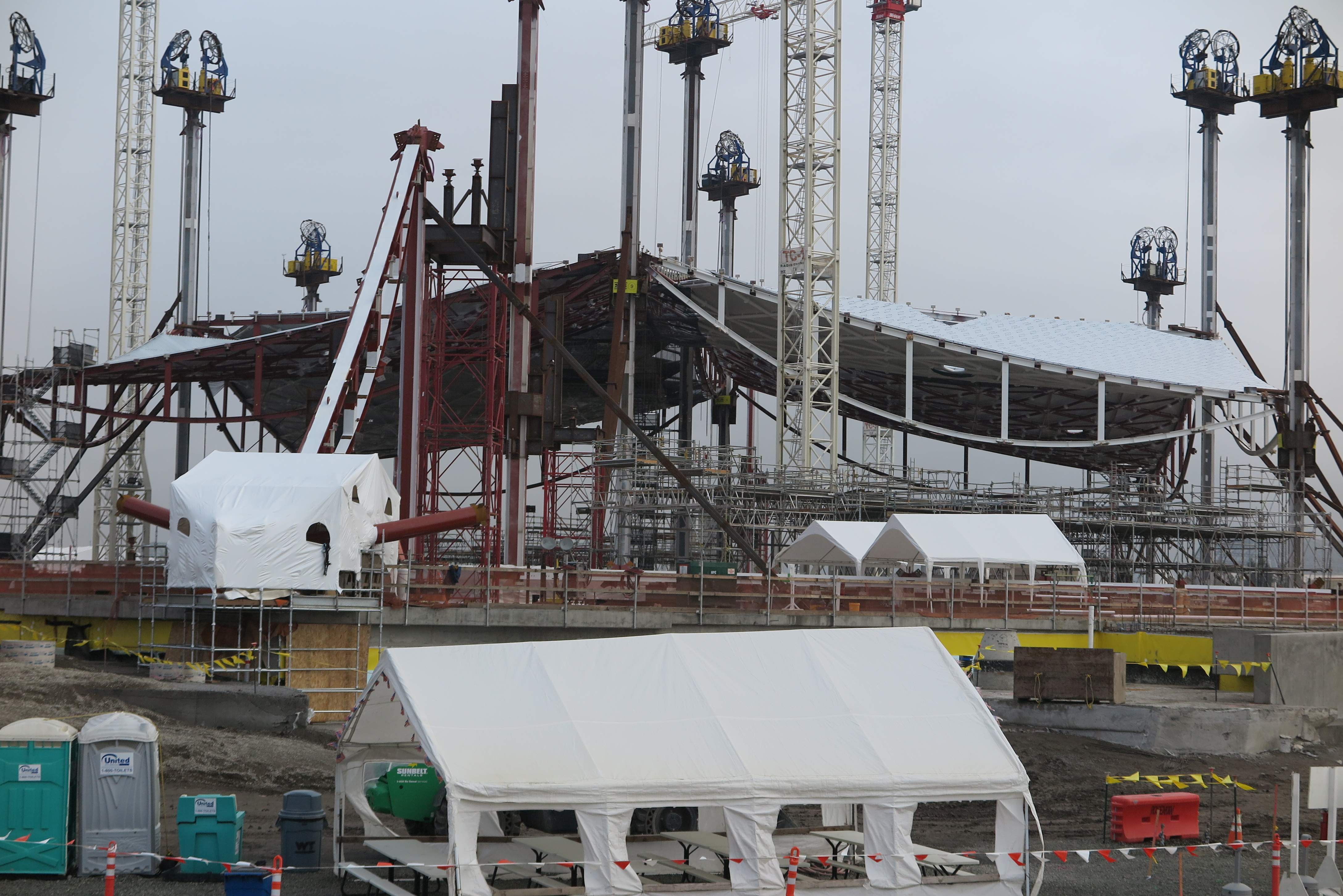
Here is a view with the roof in frame, about half way to its permanent placement. I guess it's obvious why the jacking stopped at this point since there are many buttresses on the outside columns that will have to be either moved or placed below the column jockeys to make way for any more upward movement.
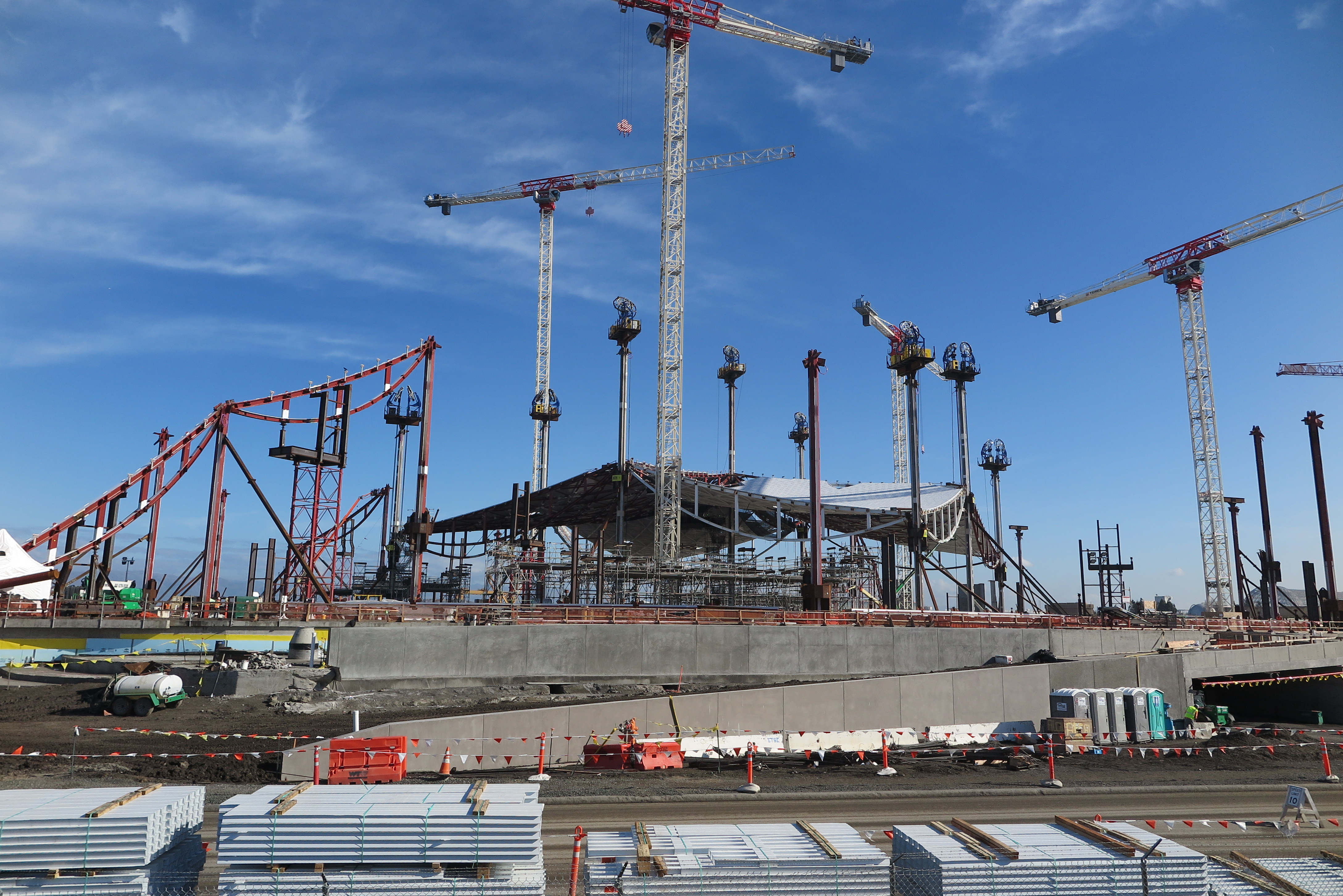
A wide shot of progress today January 10th 2019. The roof is jacked at the last epoch, but now the buttress beams which would have blocked further jacking of the roof have been removed, and placed below the column jockeys.
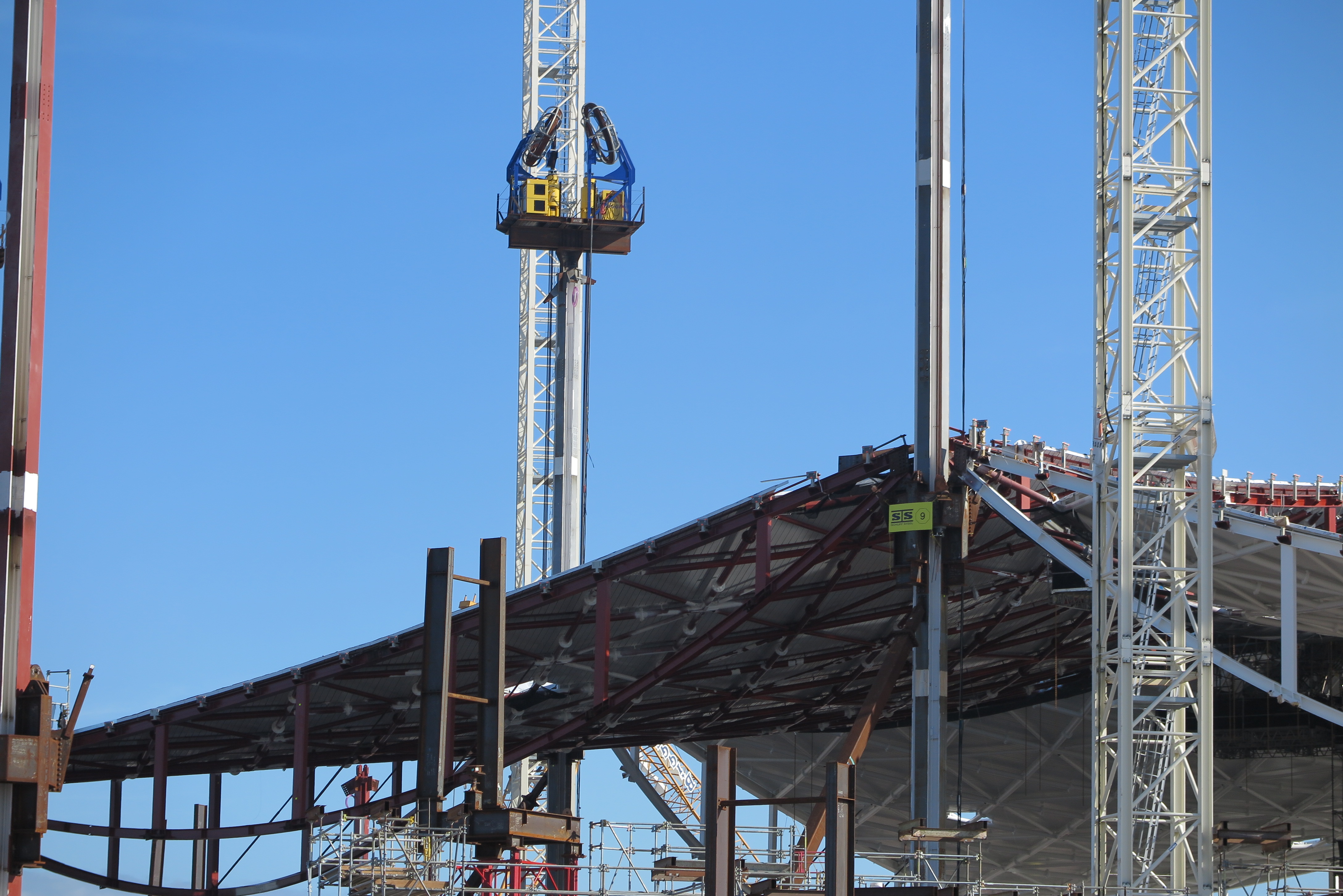
Now I am sure that the wheel structures above the hydraulic jacks house the wire rope which feeds down through the yellow jacks and on to the roof itself.
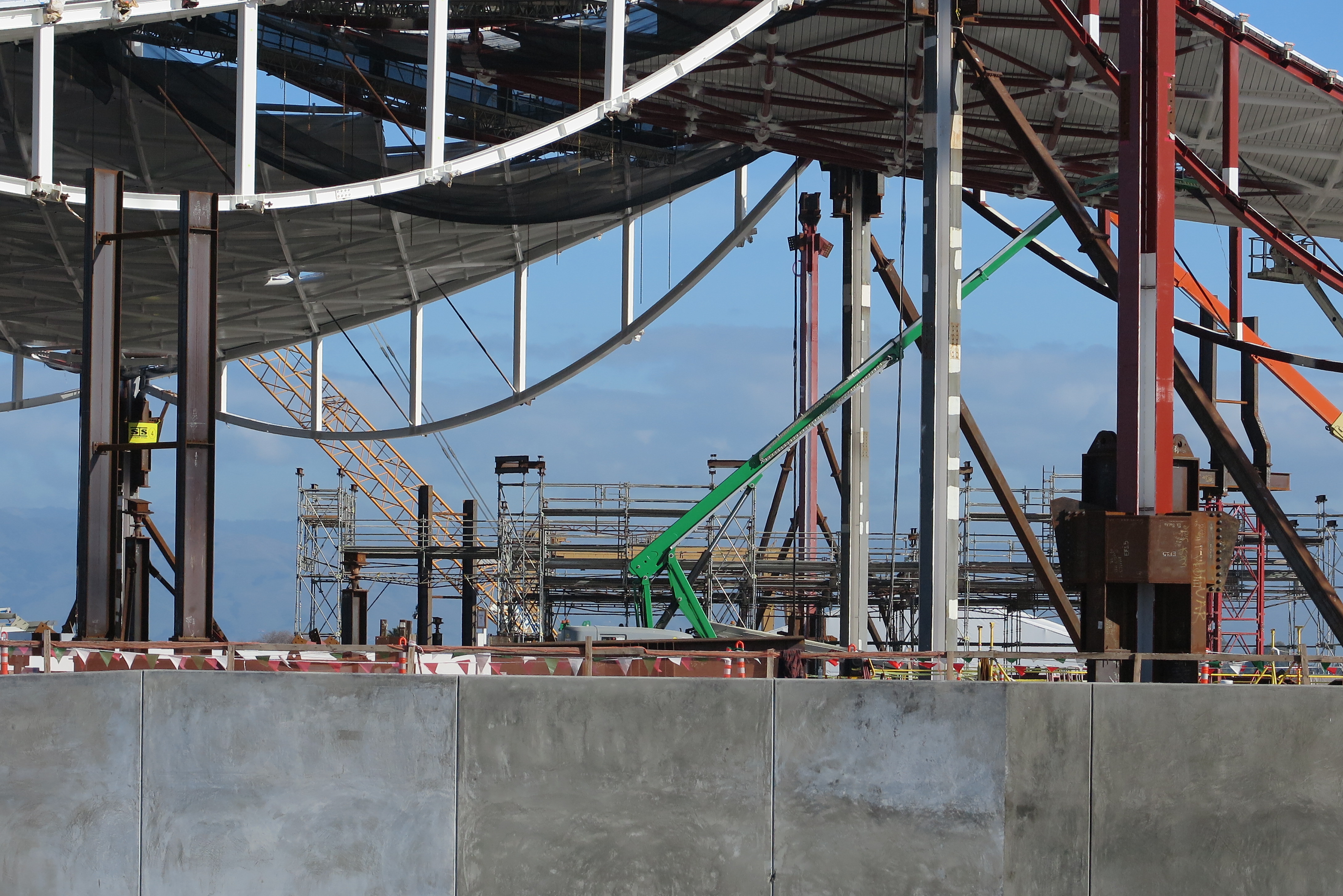
This is a weekend day, but with all the rain we had the previous week, there are many workers here, most of them welding. In this shot, they are welding the flying curved beams to the roof support column.
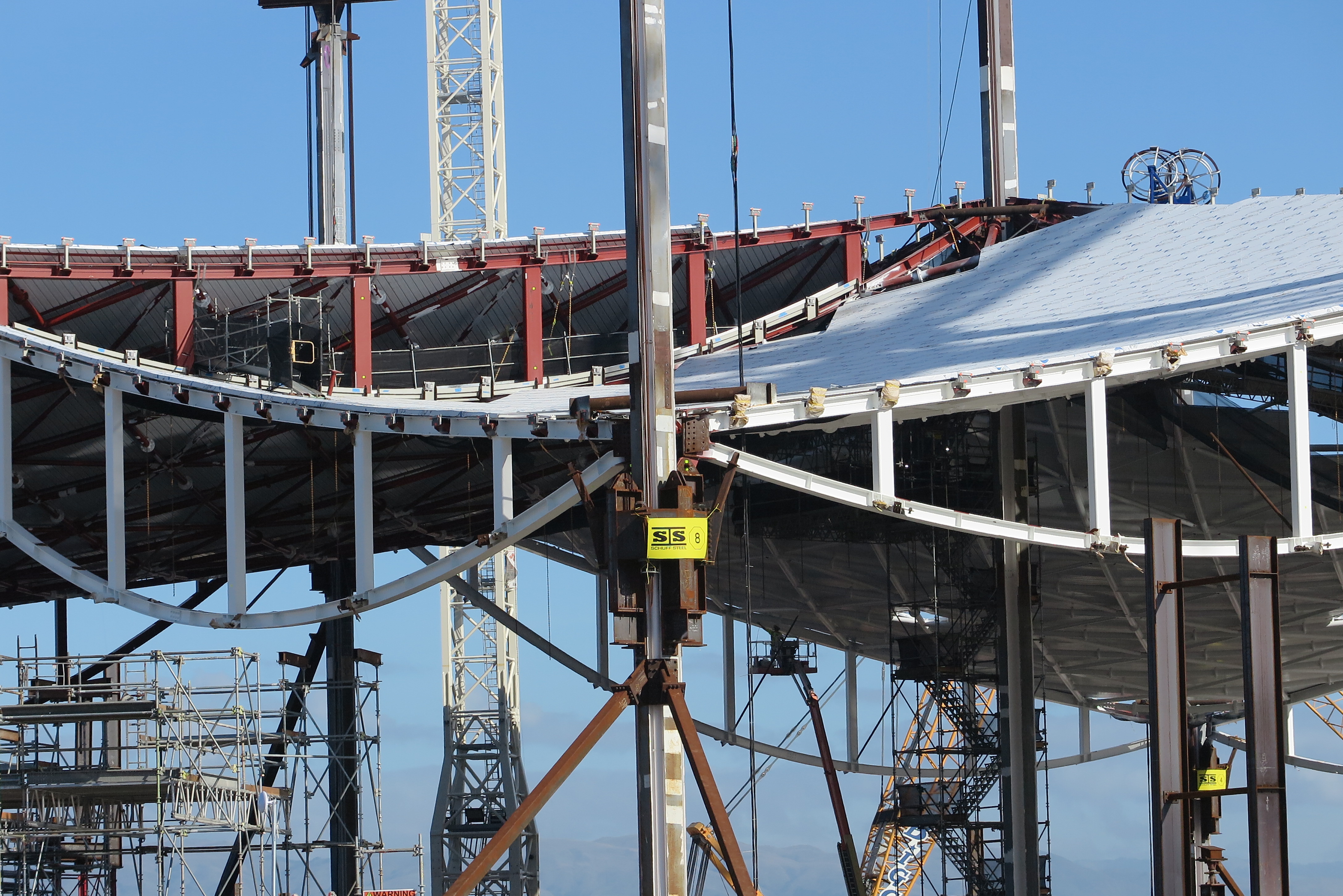
Now you can see more clearly that the buttress steel has been moved below the roof jacking weldments. I suspect that any further jacking of the roof to its final position will wait until all the curved sweeping beams to ground level have been installed and welded into place.
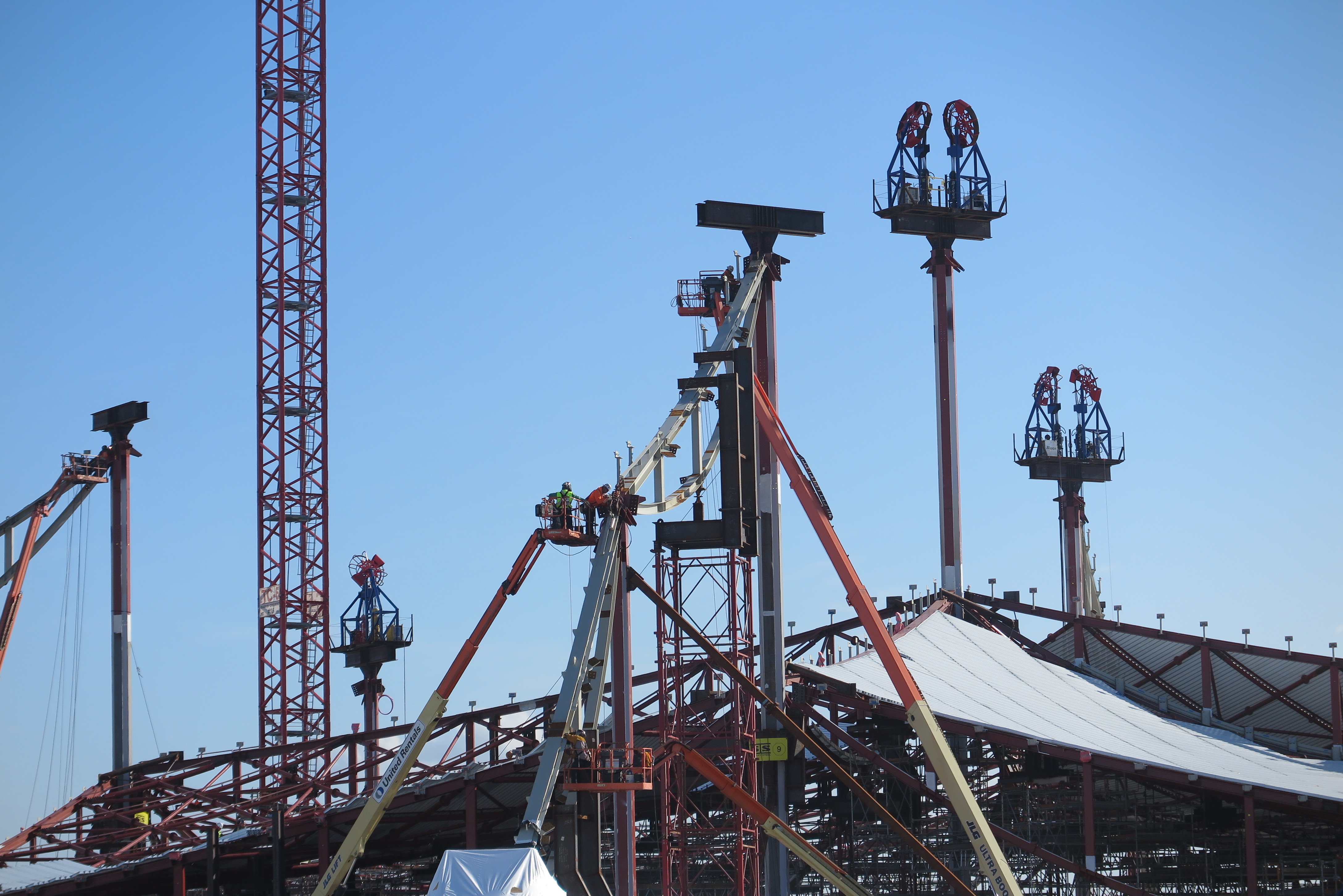
A pair of welders working on one weldment junction. Usually on Saturday the site is abandoned, but not this weekend. Also note that this is the south building which is lagging the north building in construction completeness.
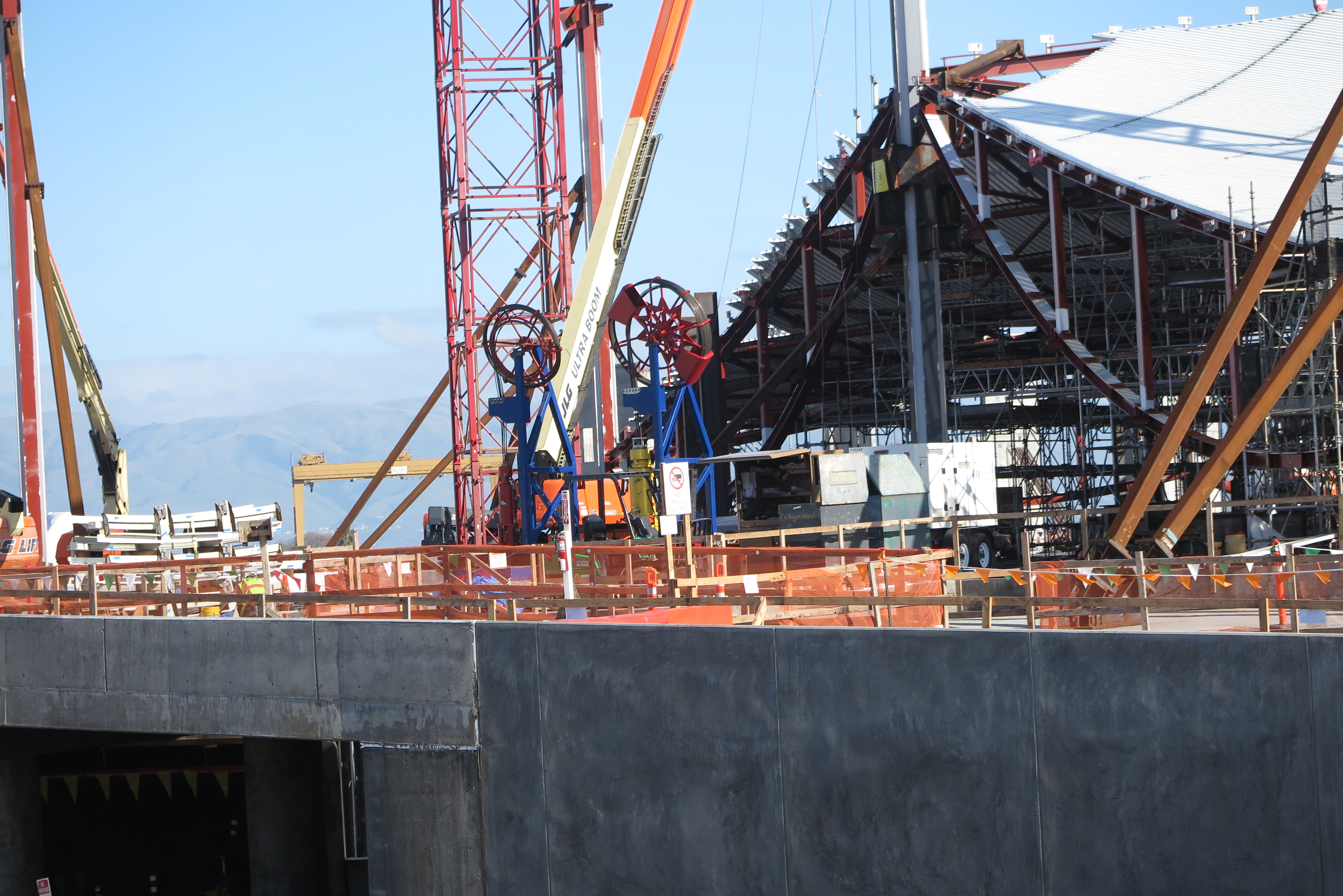
Here are a couple of the jack supports and at the top of the blue supports we can clearly see the wire rope in the wheel structures. I don't see if those wheels are powered in some way to wind the rope, or if they only allow the rope to be extracted.
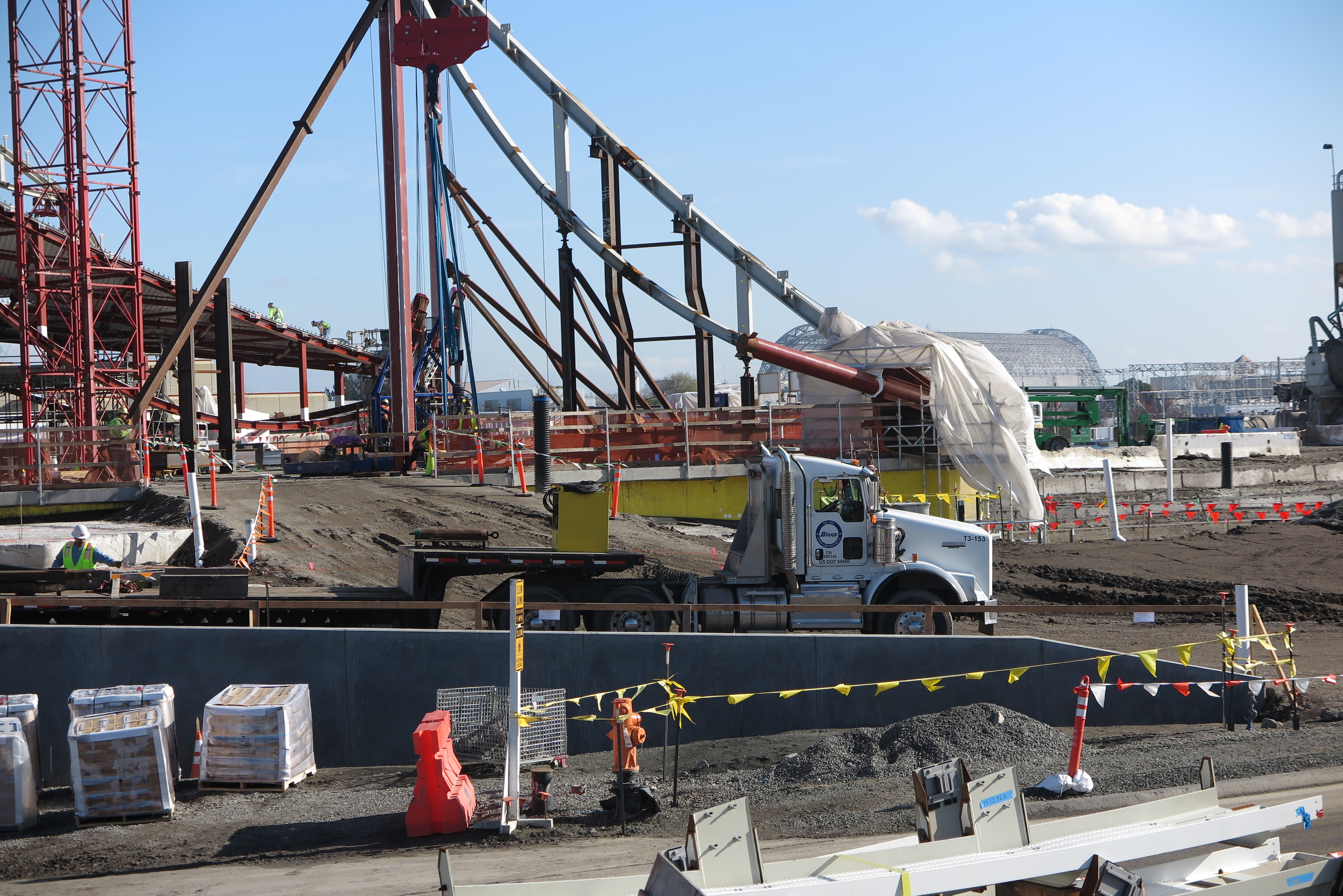
Workers are loading some temporary steel weldments that were supporting the vertical roof support columns, I guess are no longer needed at this stage of the construction.
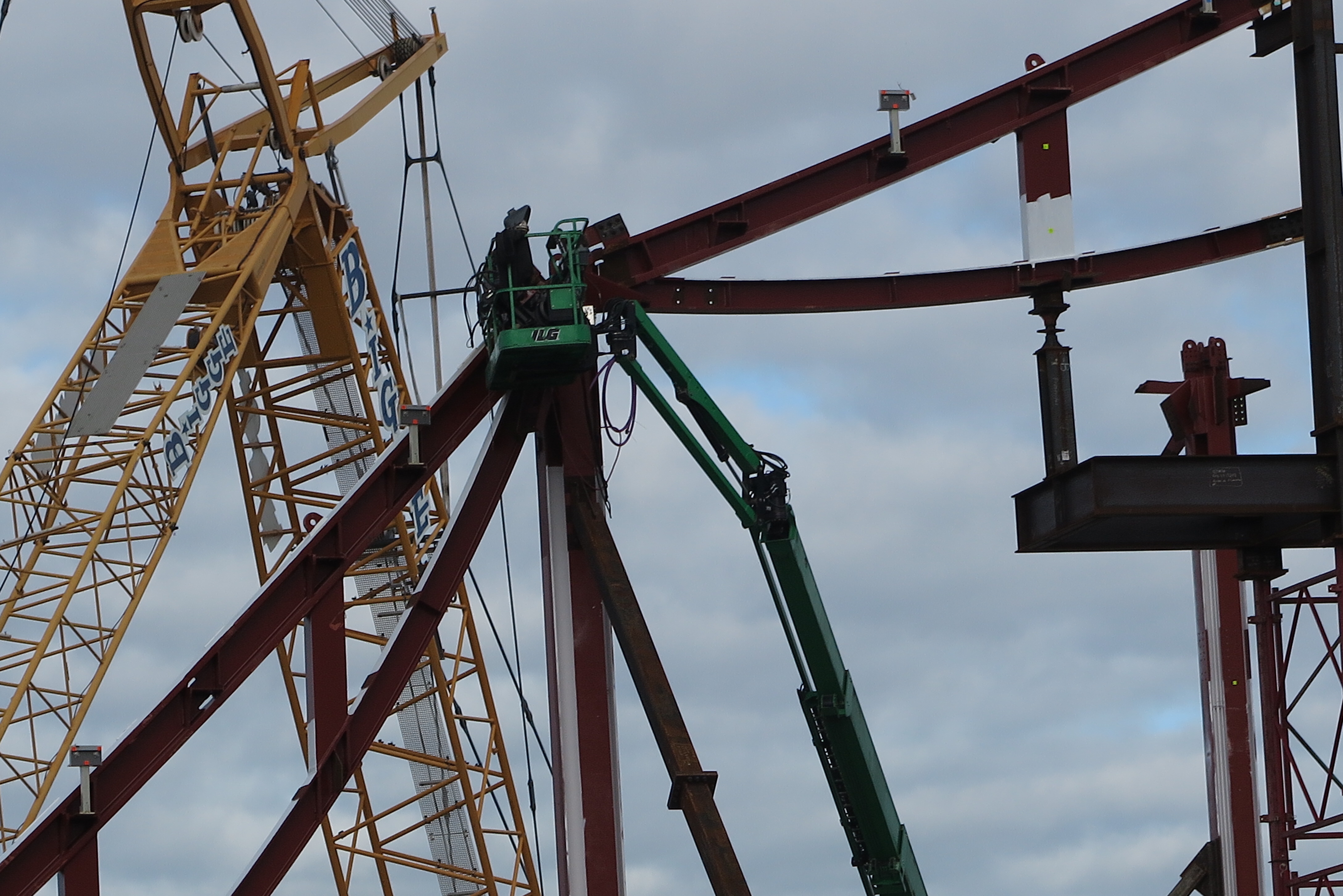
I'm back on January 19th, a Saturday for an update. The only work I see happening is welding, here at the midpoint of the junction of one of the curved trusses. I expect all the trusses have to be in place and welded before the roof can continue to be jacked to the top.
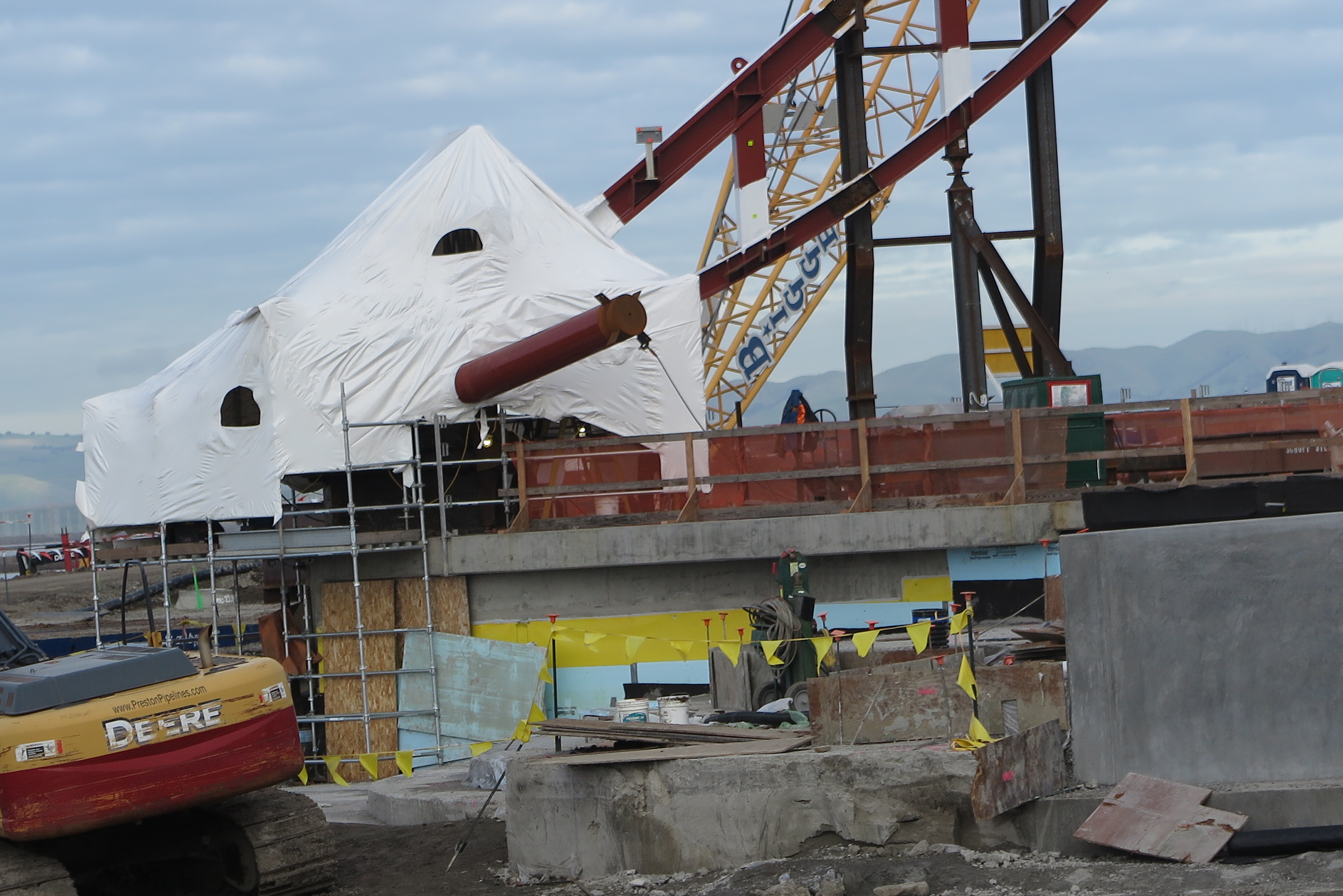
There was also welding going on inside two of those white tented structures. I could see the bright flashes, and hear the quite loud welding happening. I guess the tents are shielding from the elements, and look forward to seeing what they are hiding later on.
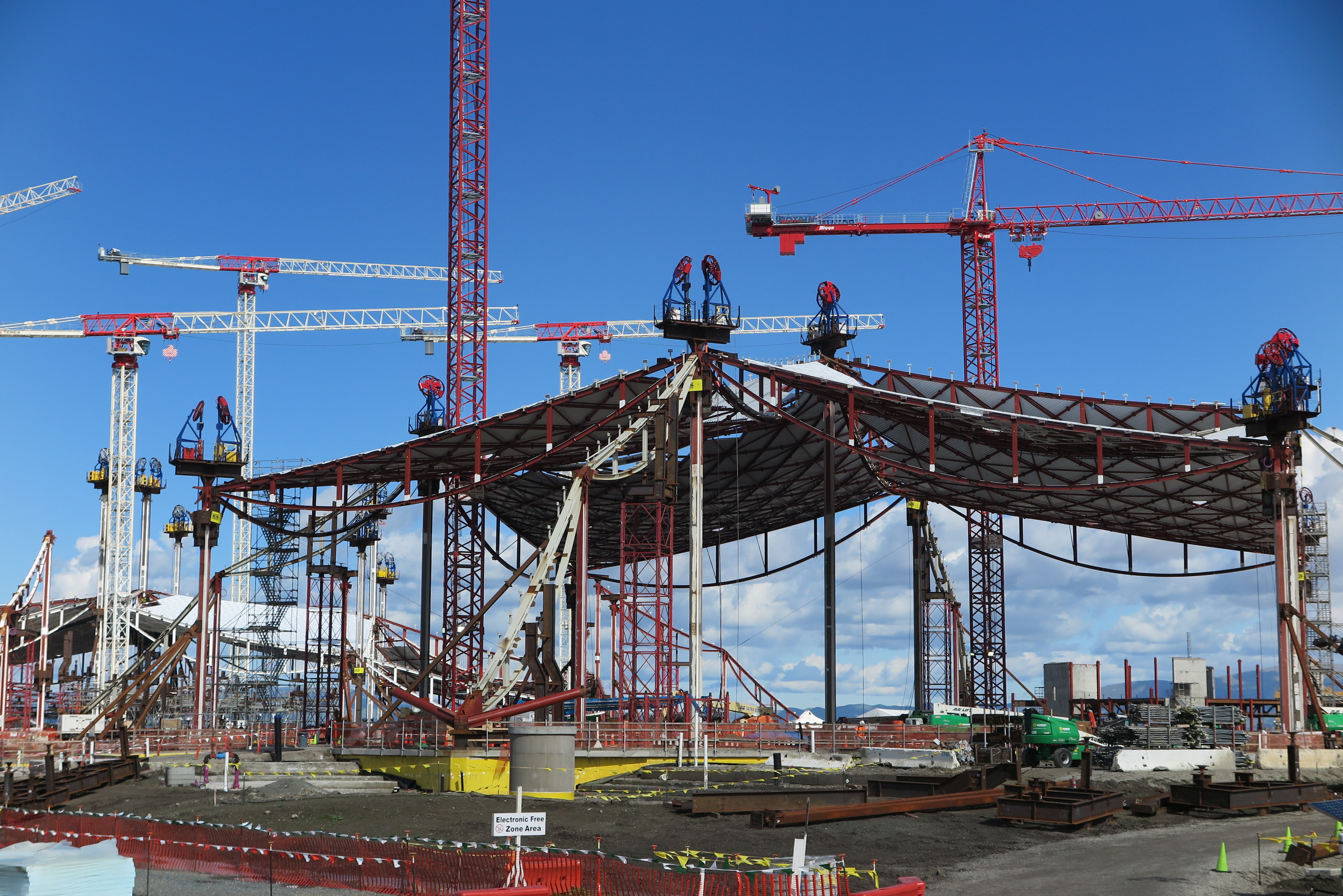
Well who would have guessed they would jack the south building's roof first! I rode in from the south today, Sunday, because with two weeks of rain, one of the trail underpasses is flooded, and Mt View has fenced the area in, keeping bikes out. I made a detour through NASA Ames only to find the south building now with its roof all the way up.

Here is the north building still with the roof half way up, but more of the curved truss beams are now installed. This is Sunday, so the only activity was about five guys with leaf blowers, trying to dry the exposed steel supports, probably to keep them from rusting.

One of the support piers with those protruding tubes is without its white tent, so I can finally get a look at the pieces.
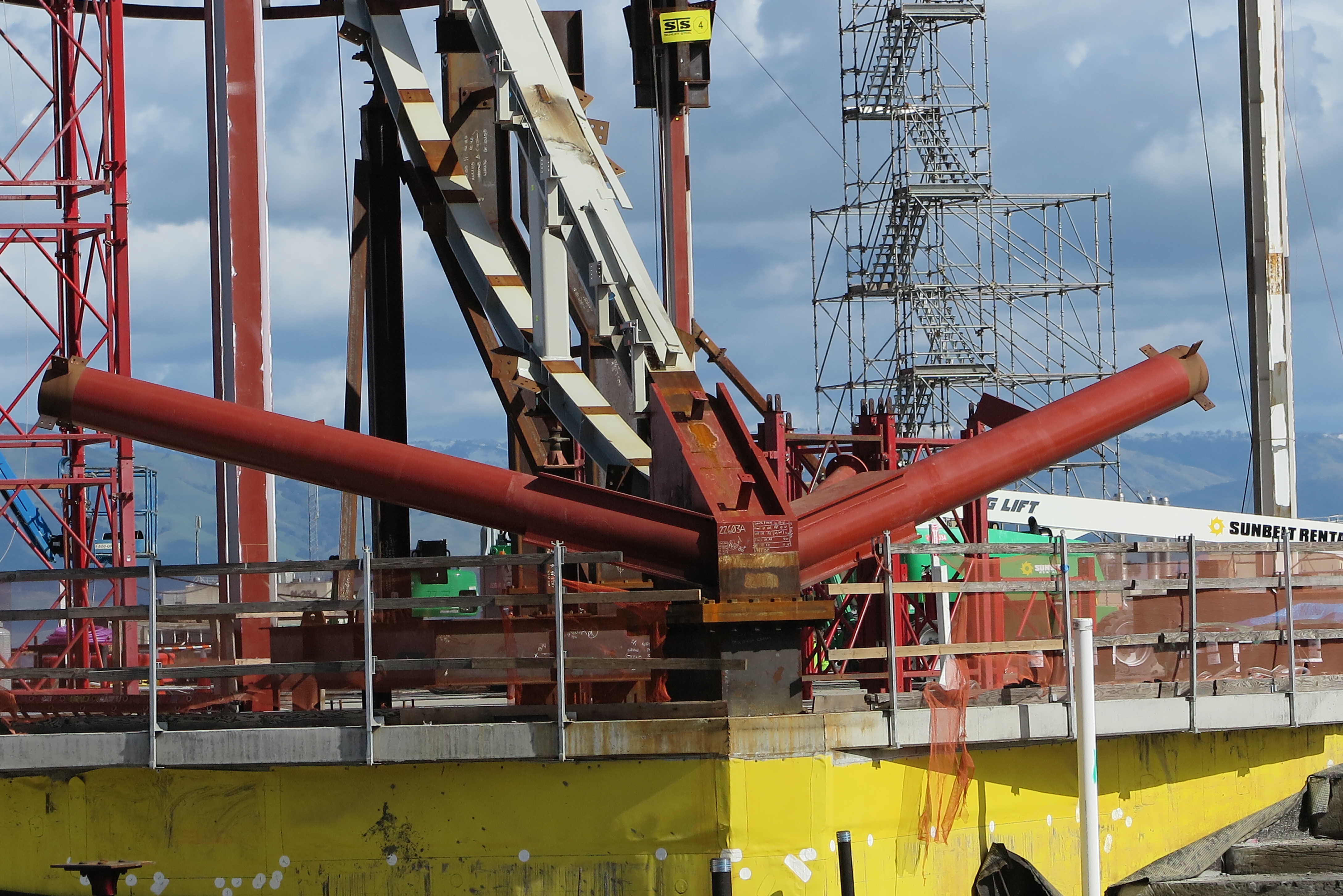
Wow! There is a lot of steel here; those webs look to be about 2 inches thick. Along the tubes are flat steel plates to keep the tubes axially stable. I am anxious to see what will attach to the ends of those tubes.
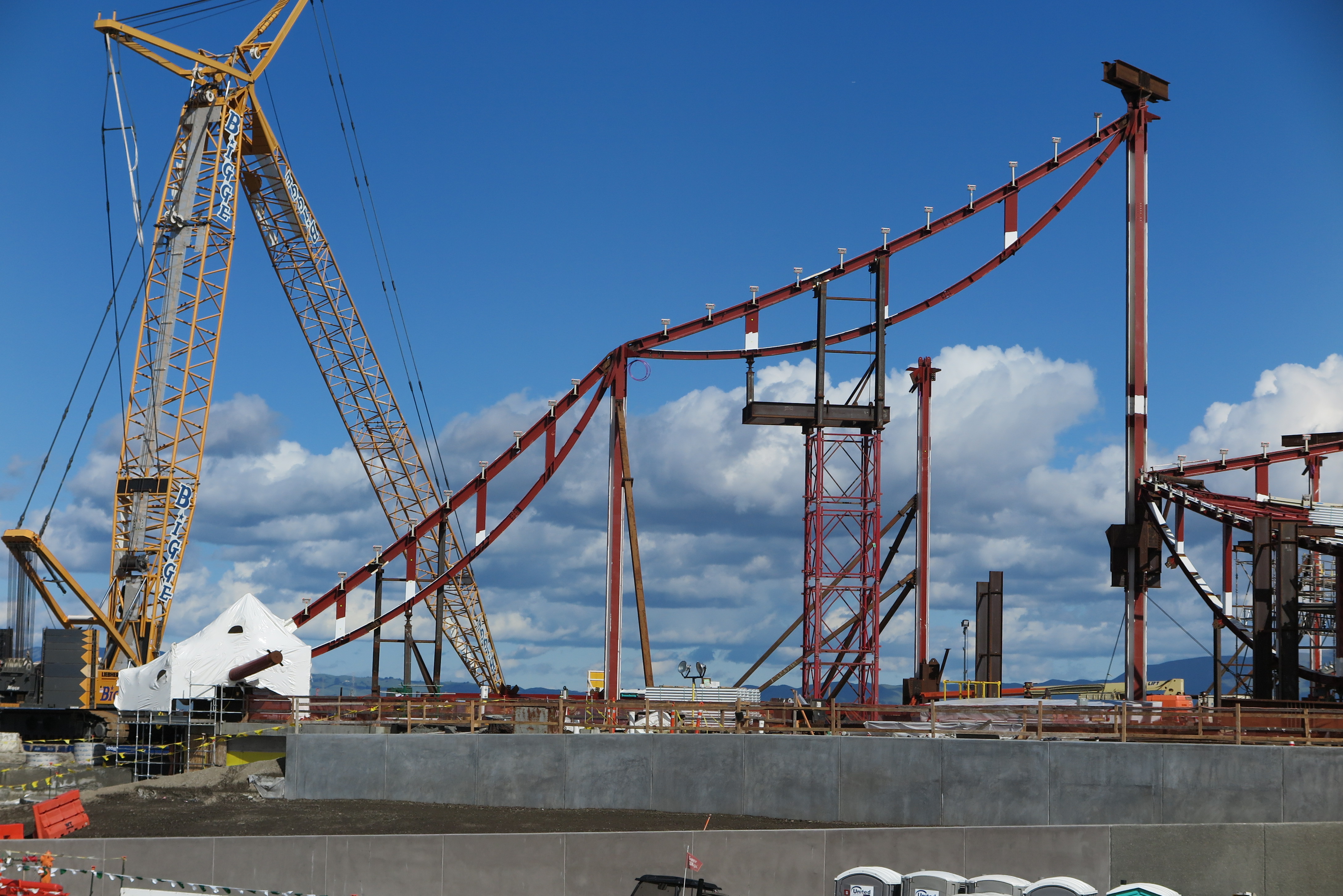
Those curved truss weldments are quite pretty to look at, even more impressive when you see them up close where their true dimensions are very impressive.

One more view of the south building with its partially completed roof jacked all the way to the top of the support columns.
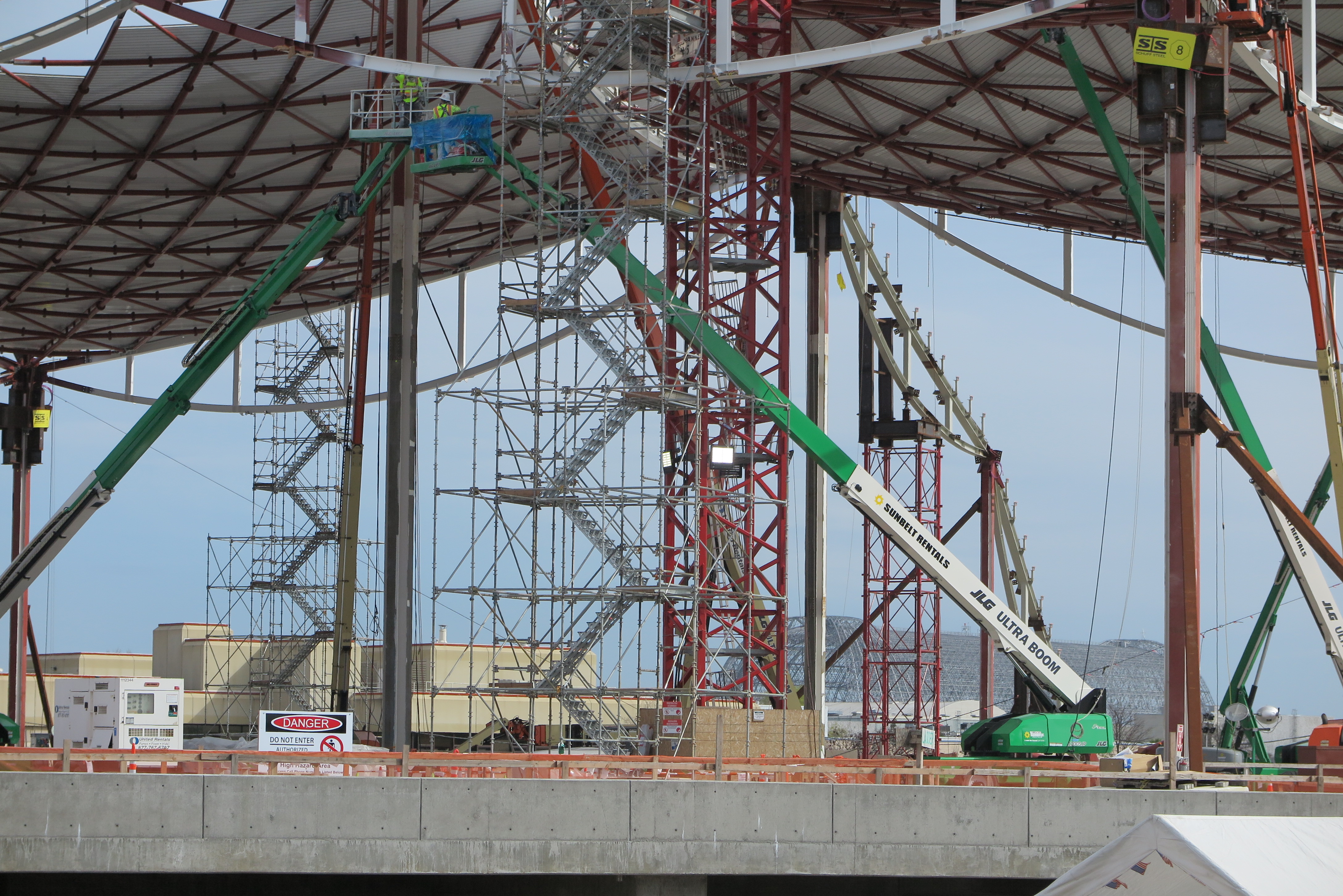
Workers are painting the underside of the support steel a nice white. Today is a Saturday, a good day for painting as there are few workers to enjoy the overspray.

This is a shot of the north building where more of the buttress beams are being installed and welded.
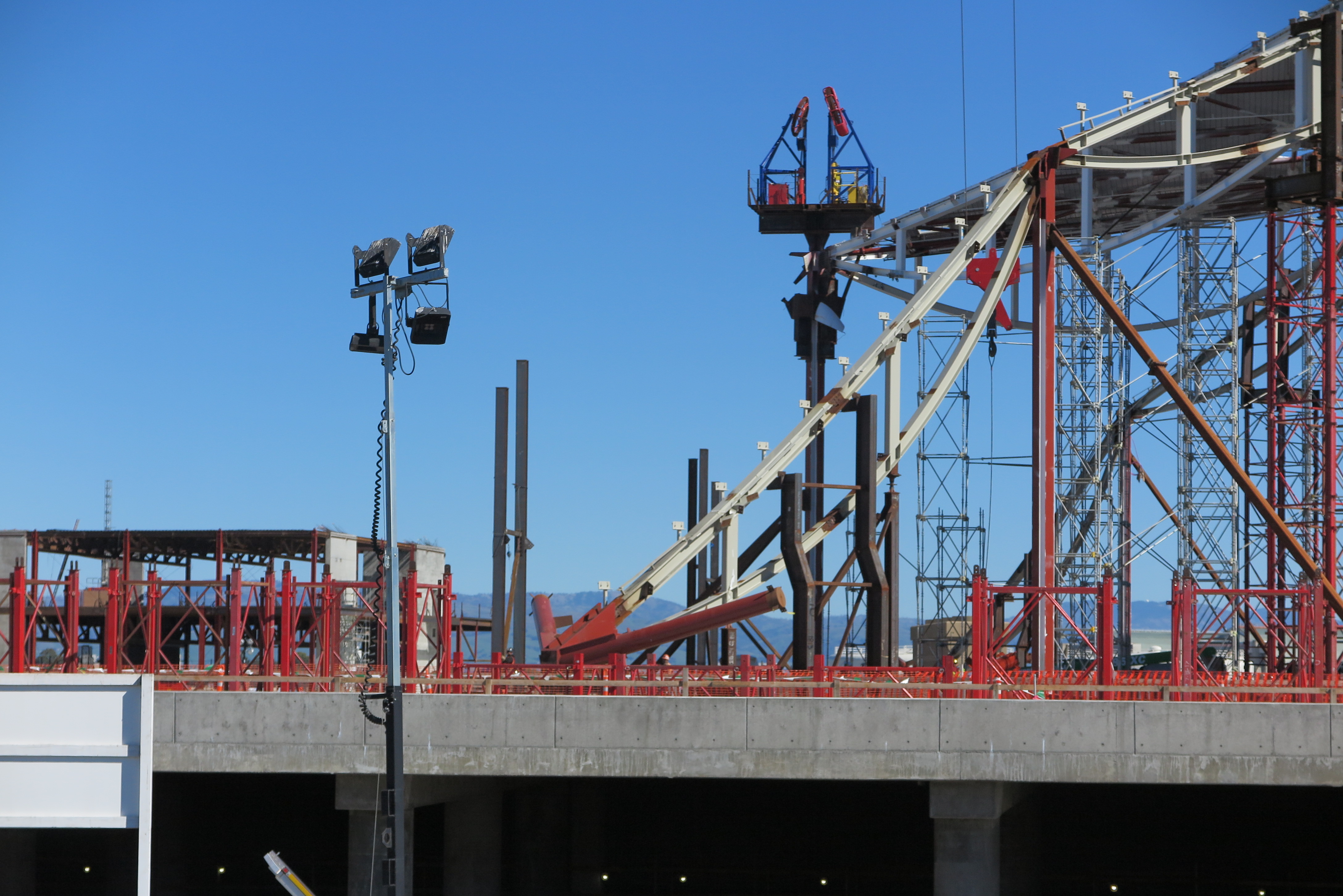
Today is March 3rd where some new steel is being installed between the north and south buildings. I can't tell if it is temporary steel or permenant from this distance.

The jack stands that came off the now erected roof of the south building are lined up next to the west side fence. Now I can see that the take-up wheels are not powered. The cables either being pulled out, or pushed back in, simply coil themselves in the round baskets.
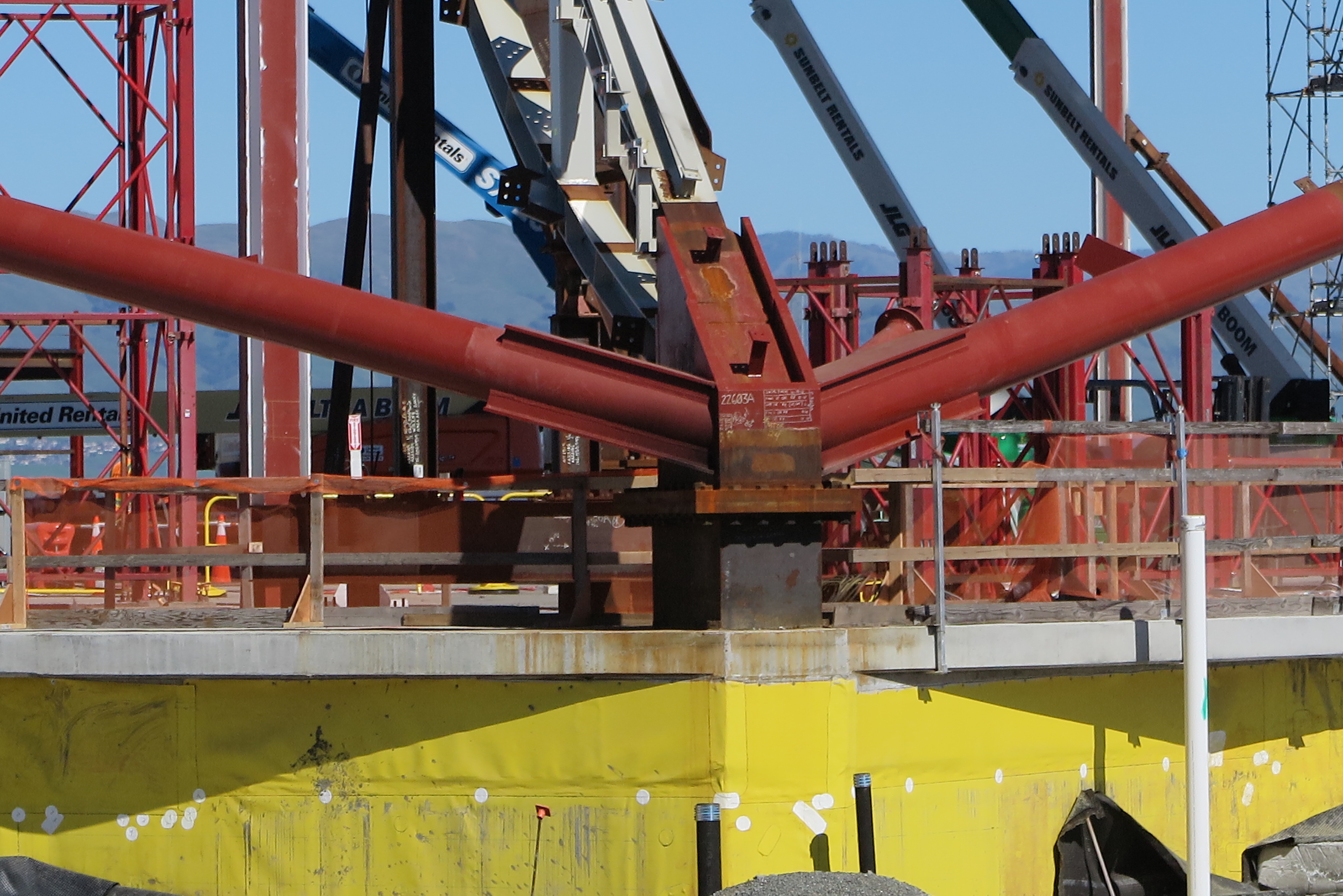
This is a closup of one of those massive support structures. Up close, I'll bet those are 2 inch bolts.
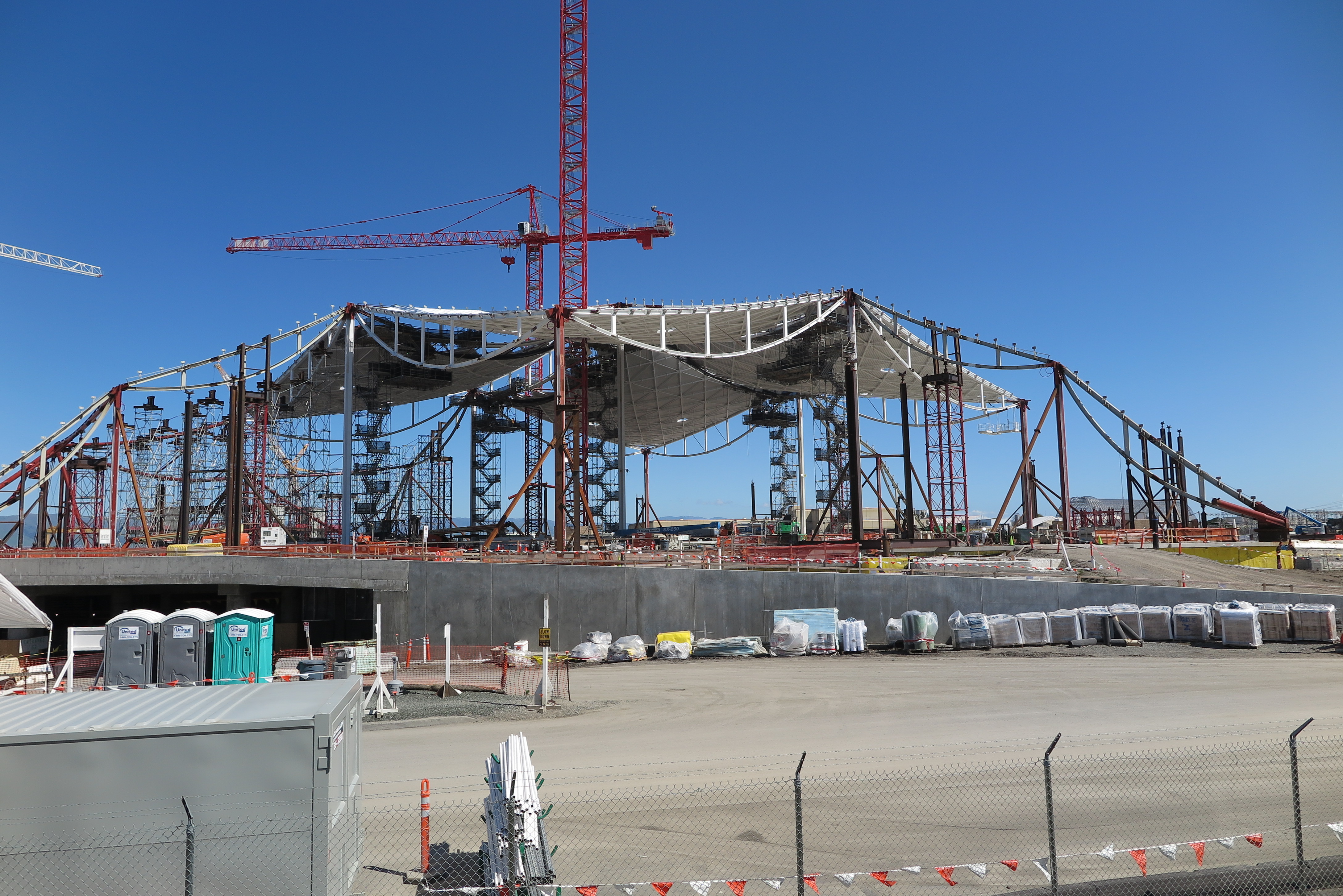
This is Saturday, March 30th with more activity going on than I expected. The image is of the south building, now with the roof jacks removed, and new scaffolding installed. A lot of the temporary support steel has been removed, so it looks pretty sparse under the roof.
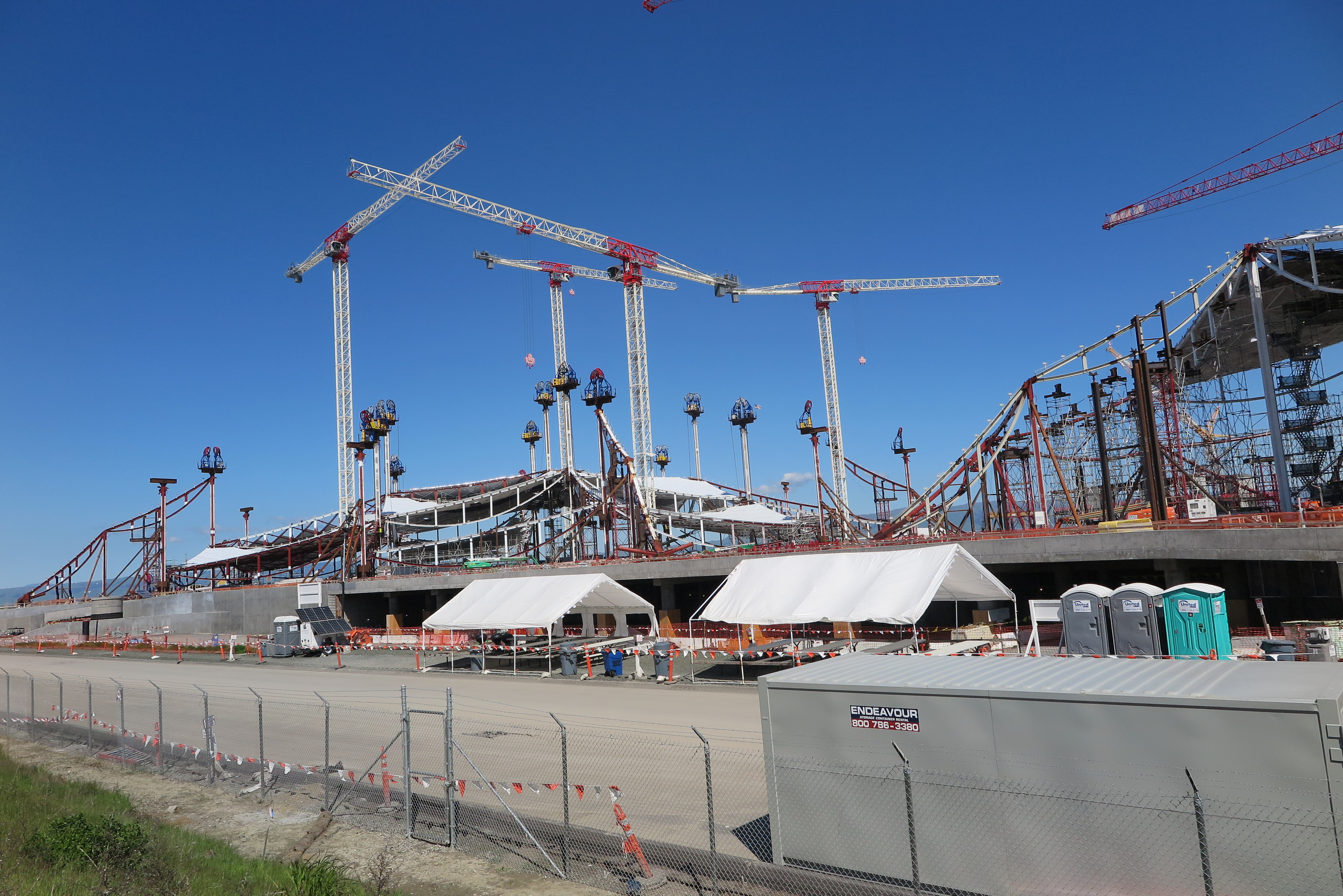
Here is the north building, pretty close now to the roof being jacked the rest of the way up. Those jacks along the fence have now been positioned on their posts ready to jack the pole jockies the rest of the way. There are about six of the posts without any jack stands, so more has to be done before the final push (or pull that is).
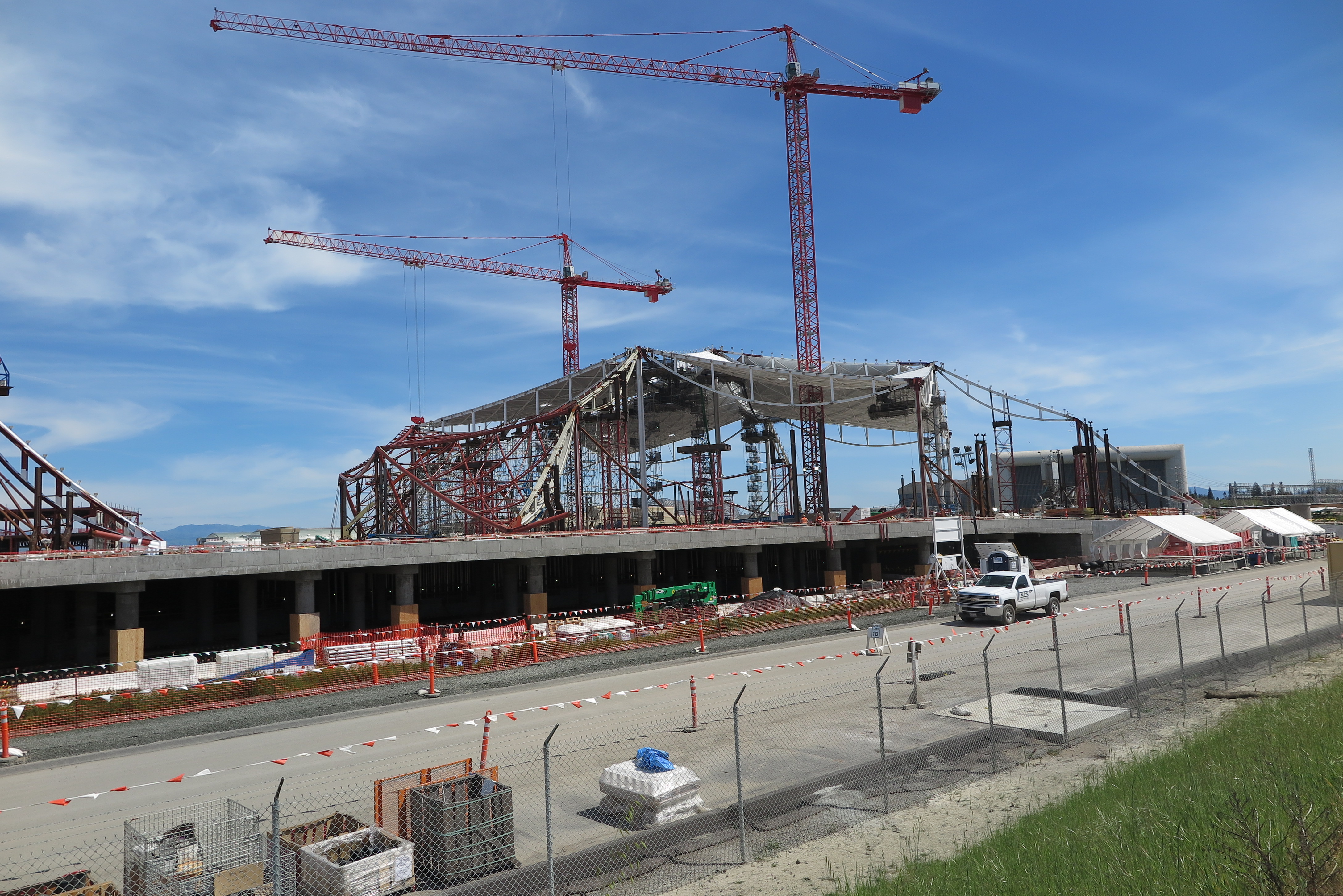
Ah-ha, now we see how the brown tubes are linked. There is a better view below, but the south building is now ahead of the north one.
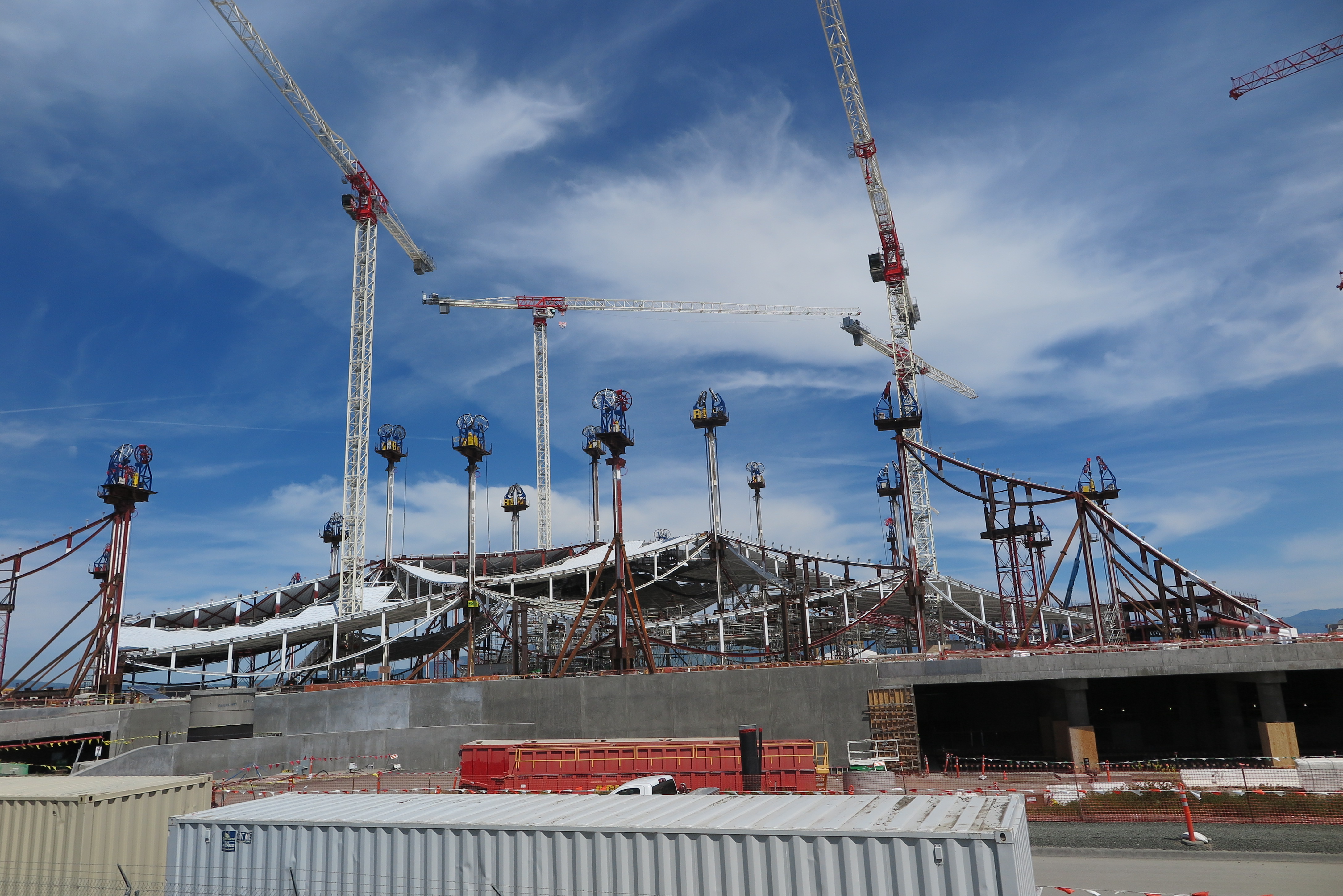
And here is the north building now with all of the columns needed to raise the roof sporting their jacks.
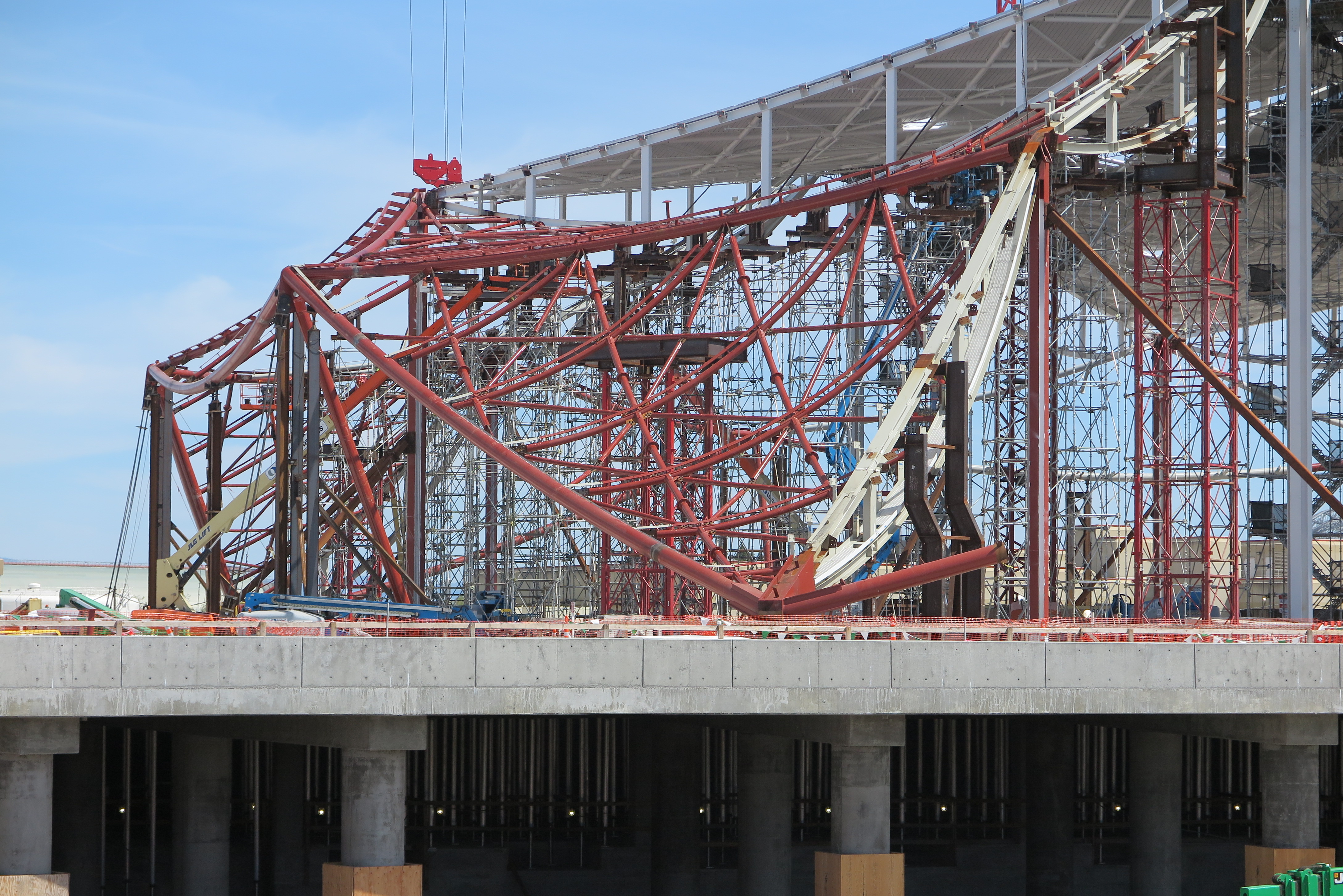
The lattice work of tubes is in place here on the south building. The brown tubes from the buttresses that have been in place for months, are now linked with their mating columns.
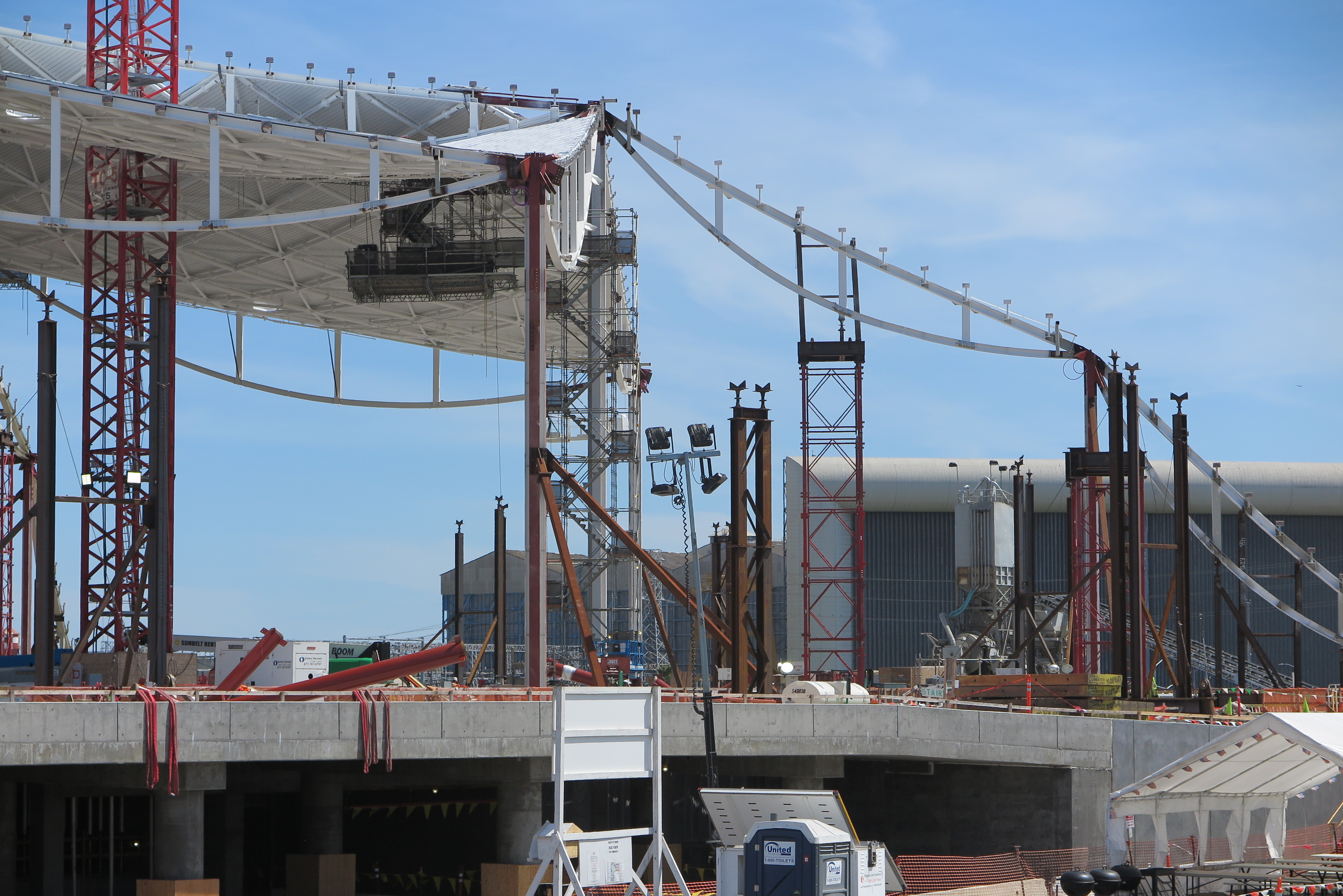
This closup is of the south building's trailing beamwork with a workers catwalk under the junctions. The workers are painting the brown beams white in this area.

These sweeping tubes now resemble the other campus under construction at Shoreline, the campus I'm calling Turtle Shell.
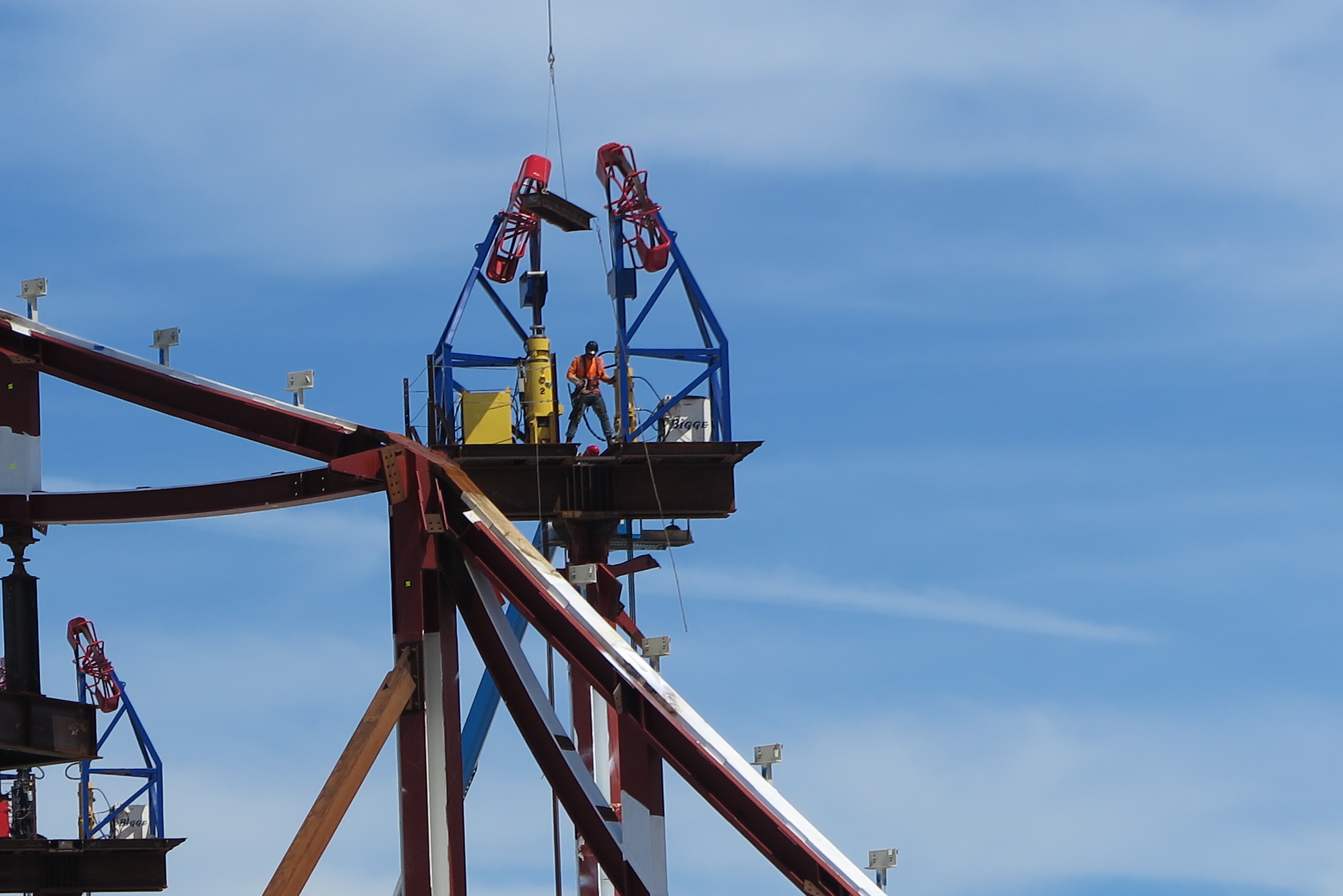
There is a worker placing a beam just lowered by one of the tower cranes on top of a roof jacking column. Just looking at the progress to date, I'm guessing they will be jacking the roof the rest of the way up next week. I'll certainly be back to try and catch that action.
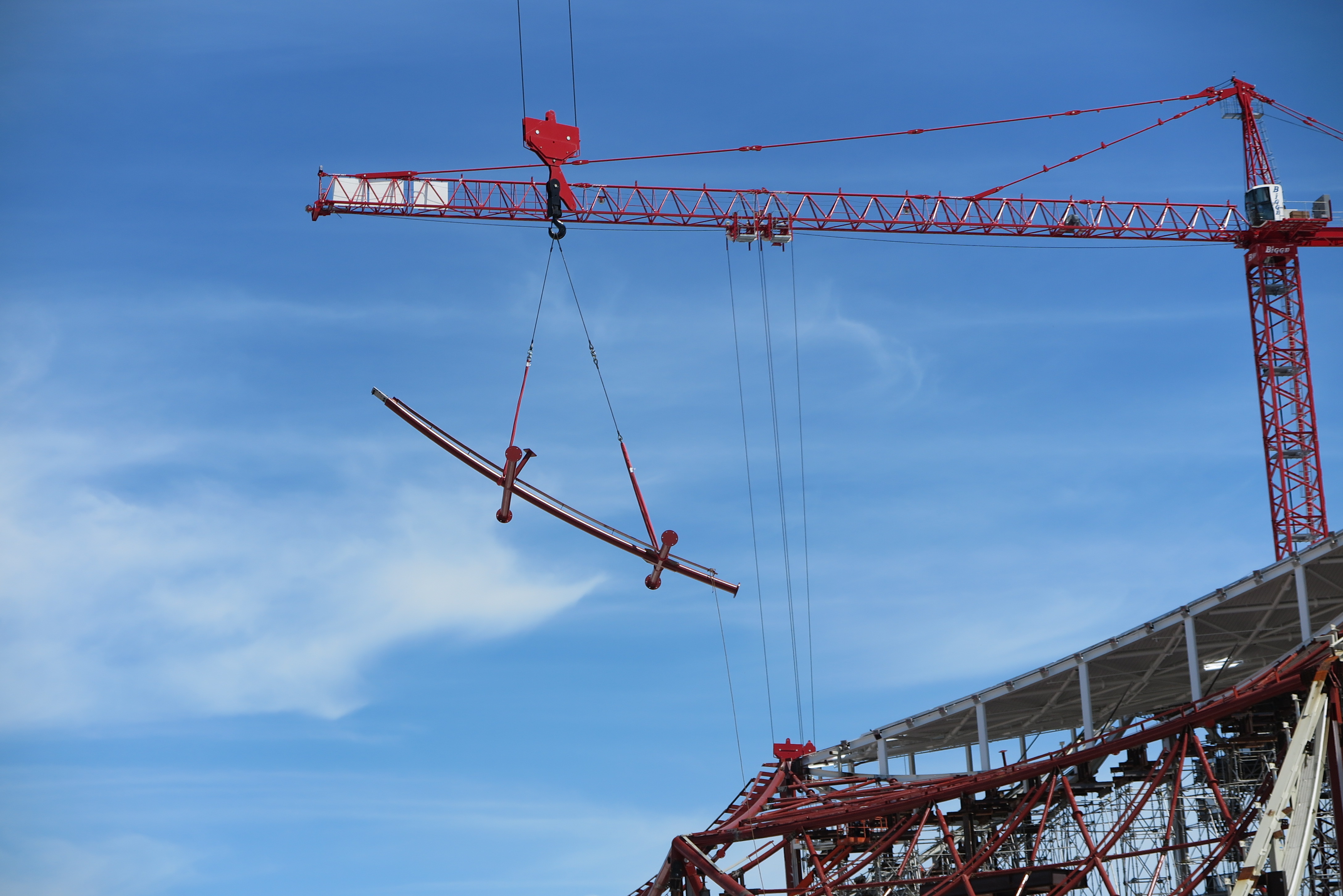
Here is a section of that south building's roof lattice work being lifted into place. This is a Saturday, which usually has less activity, but not today.
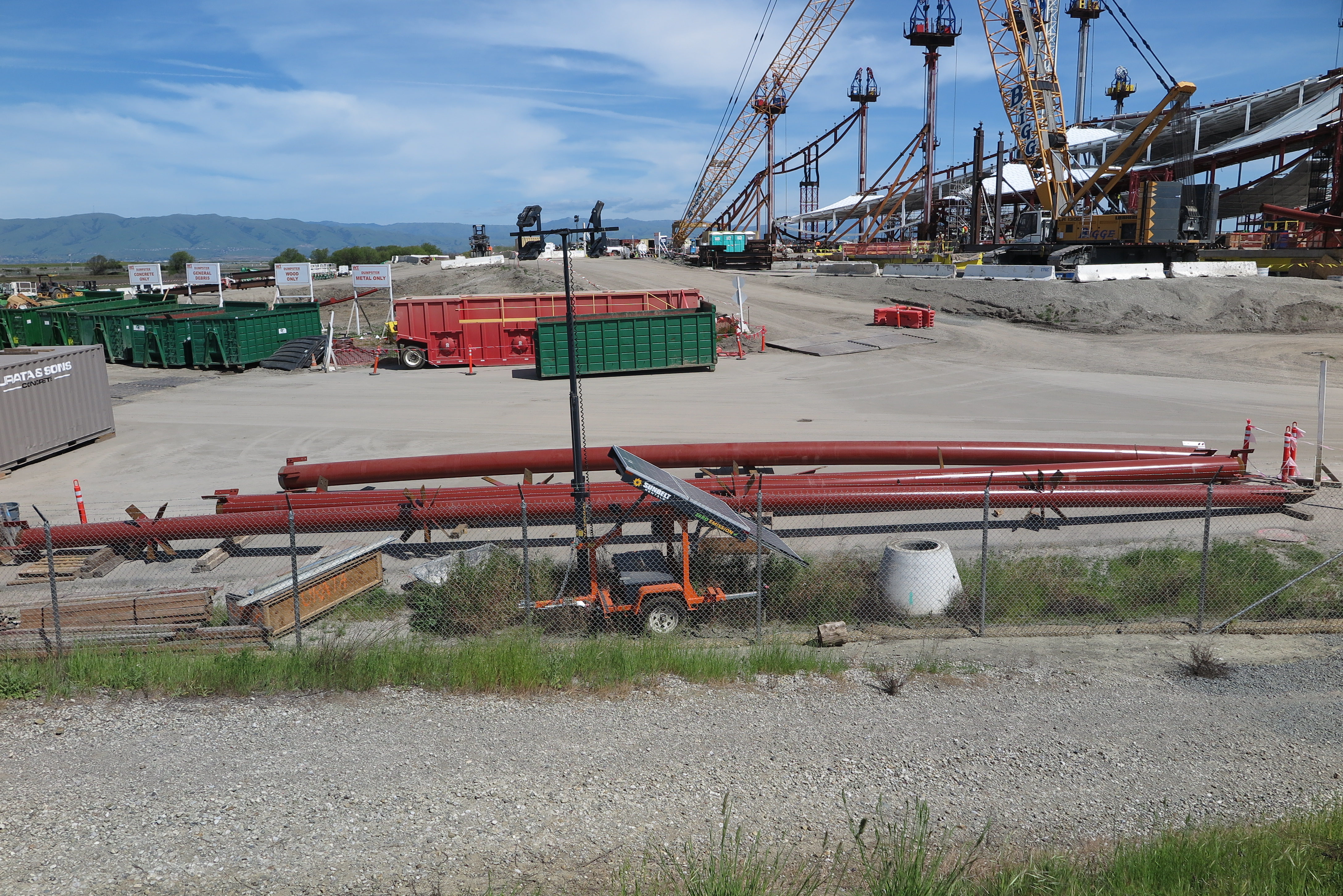
Up along the north building's fence are now stacked the outside roof tubes for the north building, another sign that the roof's final jacking is emminent.
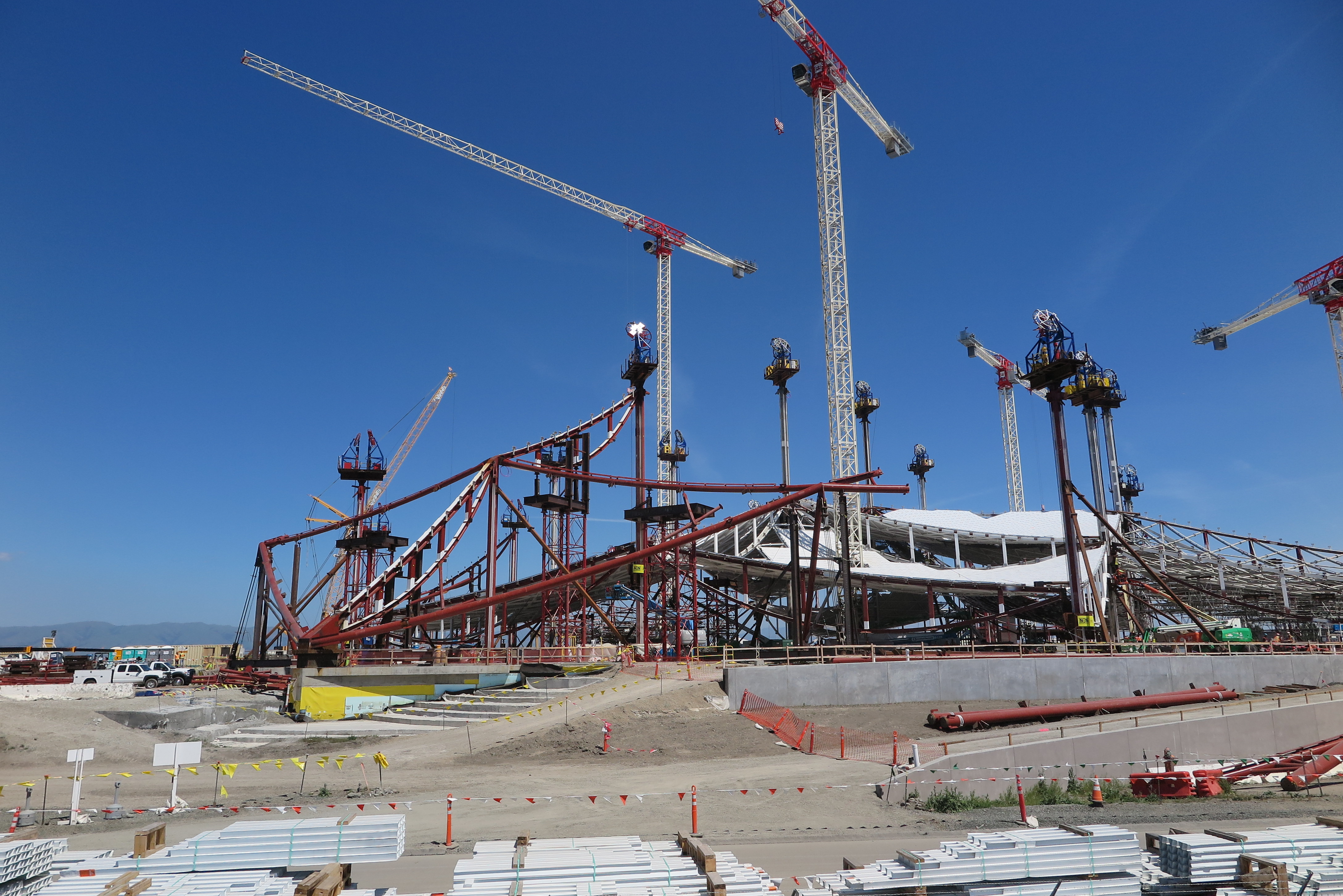
I'm back on May 1st where the north end of the north building has all of its triangular tubes in place. I talked to a workman within earshot, and he said they would raise the roof on the next non-rainy weekend.
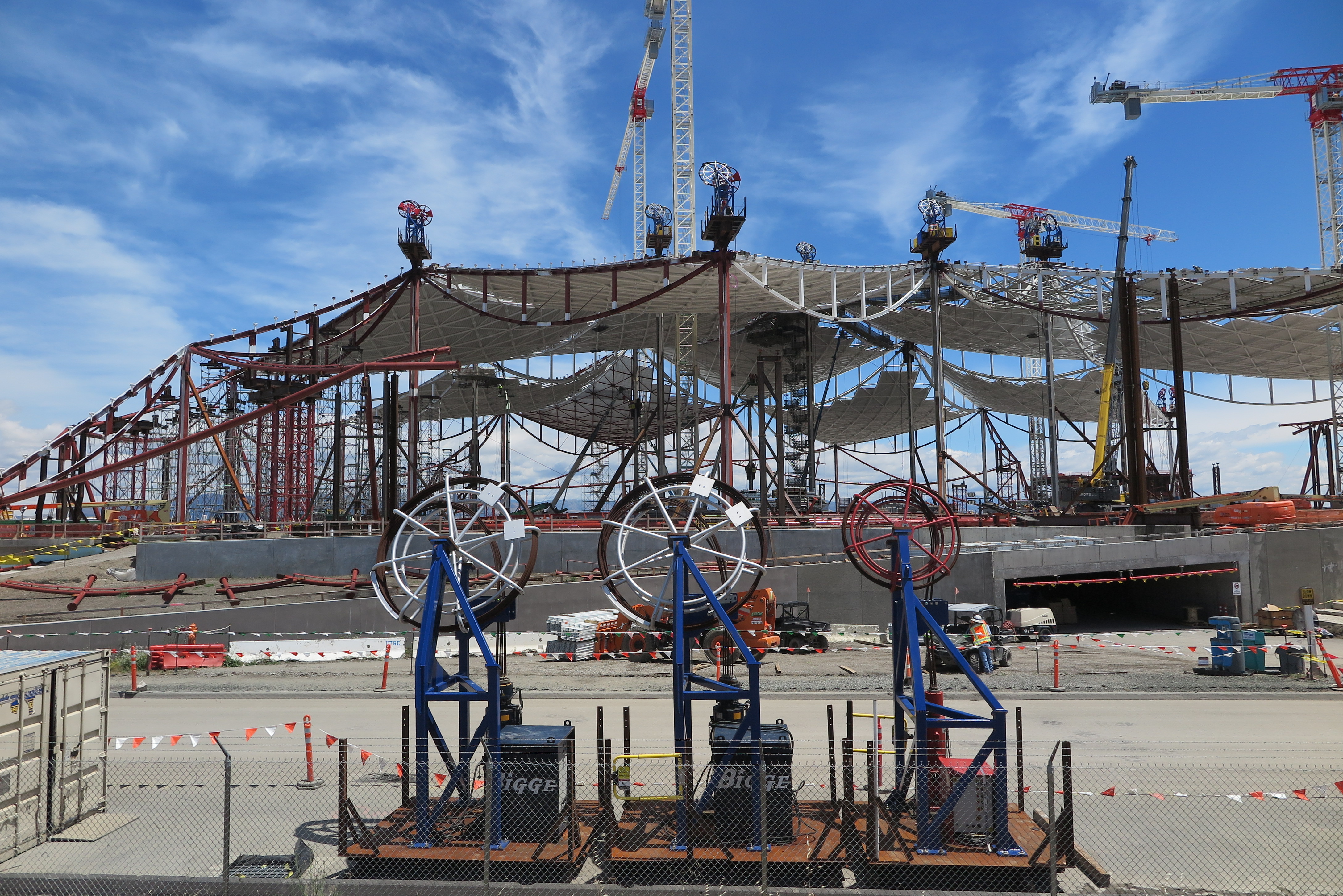
Notice anything different? Yes, the roof was jacked the rest of the way up on the previous weekend. I missed that because I was out of town. Oh-well, probably wasn't that exciting anyway...
Workers have already begun removing the hydraulic jacks and their supports from the column tops. Two bigger ones and a little one are down in front there along the fence.
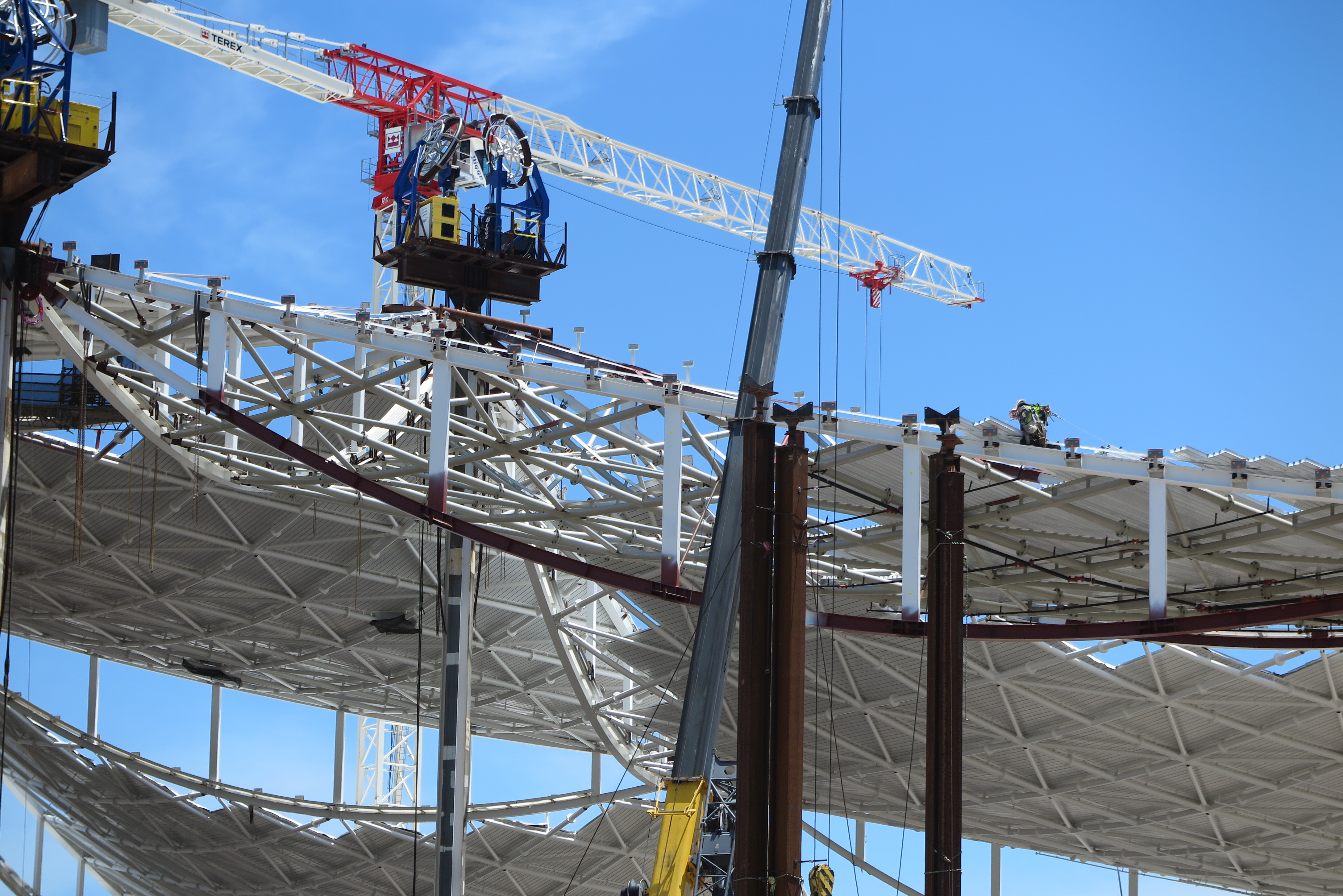
Workers are preparing one of the temporary supports in preparation for the installation of another set of cross tubes.
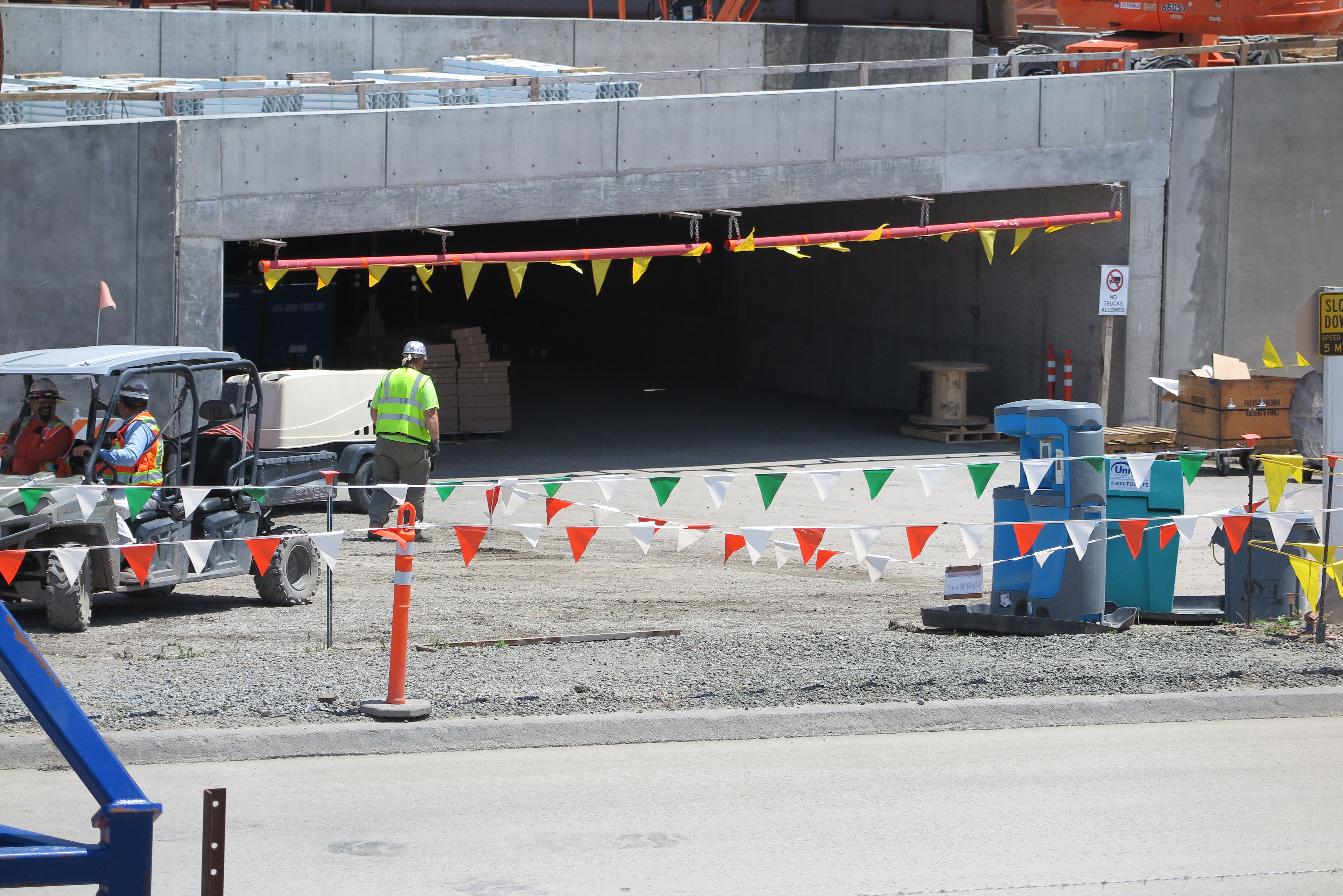
There is a lot of worker activity in the garage facility. I see electrical workers in-and-out probably installing the lighting.
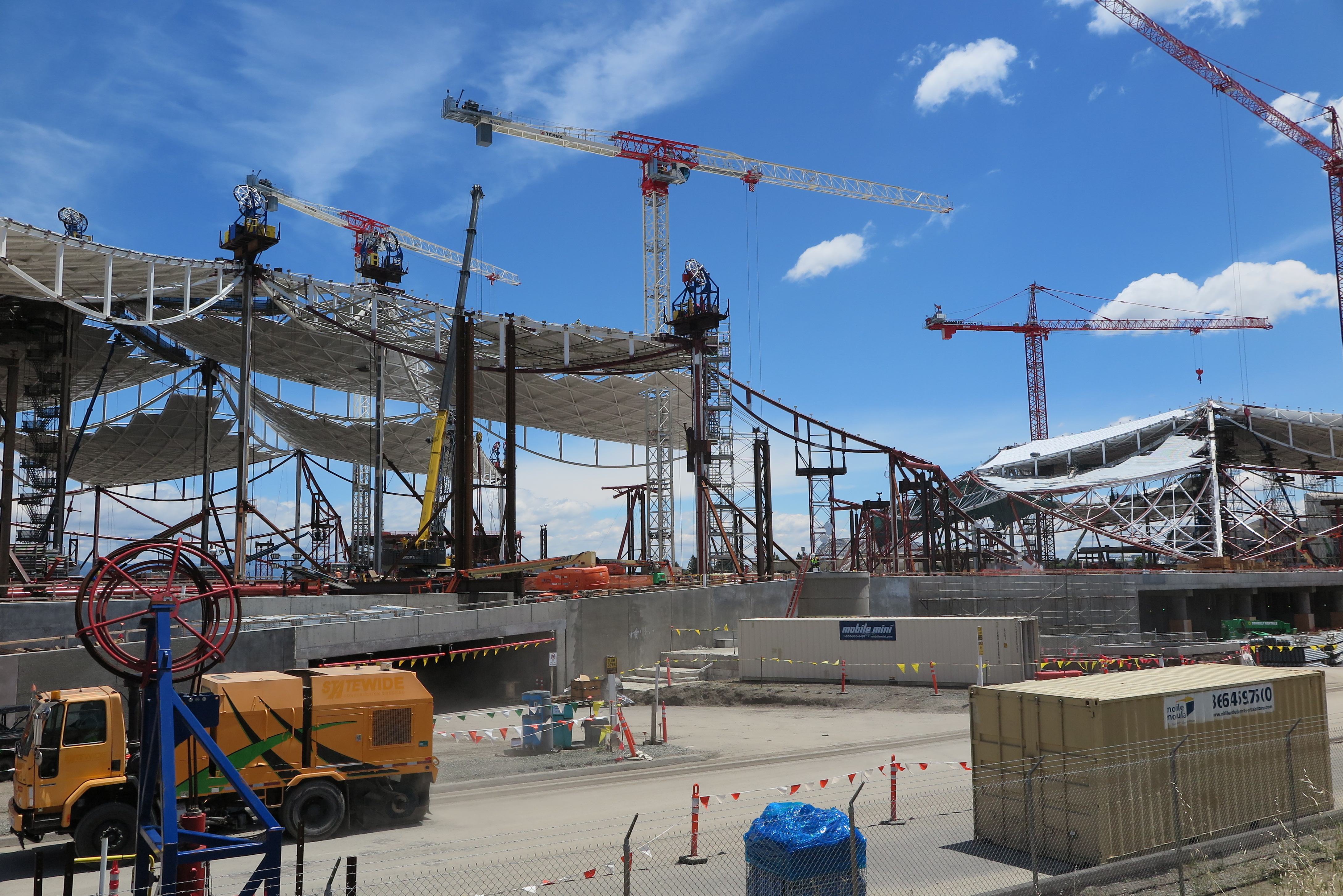
They are removing the hydraulic jacks since the roof is now at its permemant height. The jacks are being stacked along the fence in front of me.

Here workers are taking down the column jockies no longer needed to raise the roof. One in the back to the right is nearly at ground level.
I suspect now that the roof is in place, and a lot of the cross tubes are in place, that my future documentation of this campus project will become more sparse. When the roof tiles have been installed, there will not be much visibility into the interior, as is already the case with the Google Campus being constructed a half-mile to the west of here. I hope to be here to see the deconstruction of the many tower cranes.
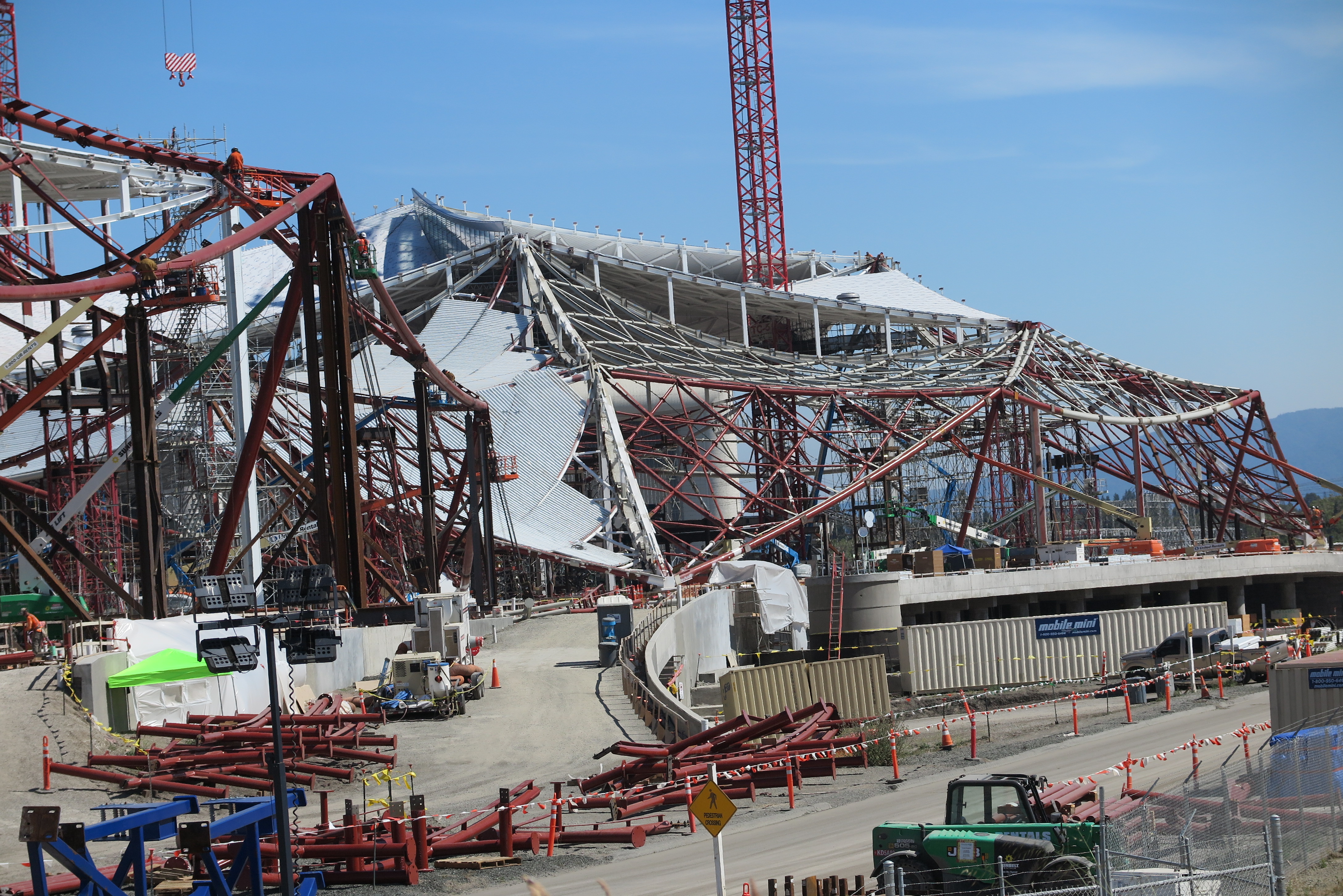
They are placing more of the fine lattice tubing to the left here on the north building, and in the view of the south building to the right, we can see how all the fine lattice tubing will have those kind of ugly in my view, roof panels. More of the preassembled lattice tubes are in the foreground.
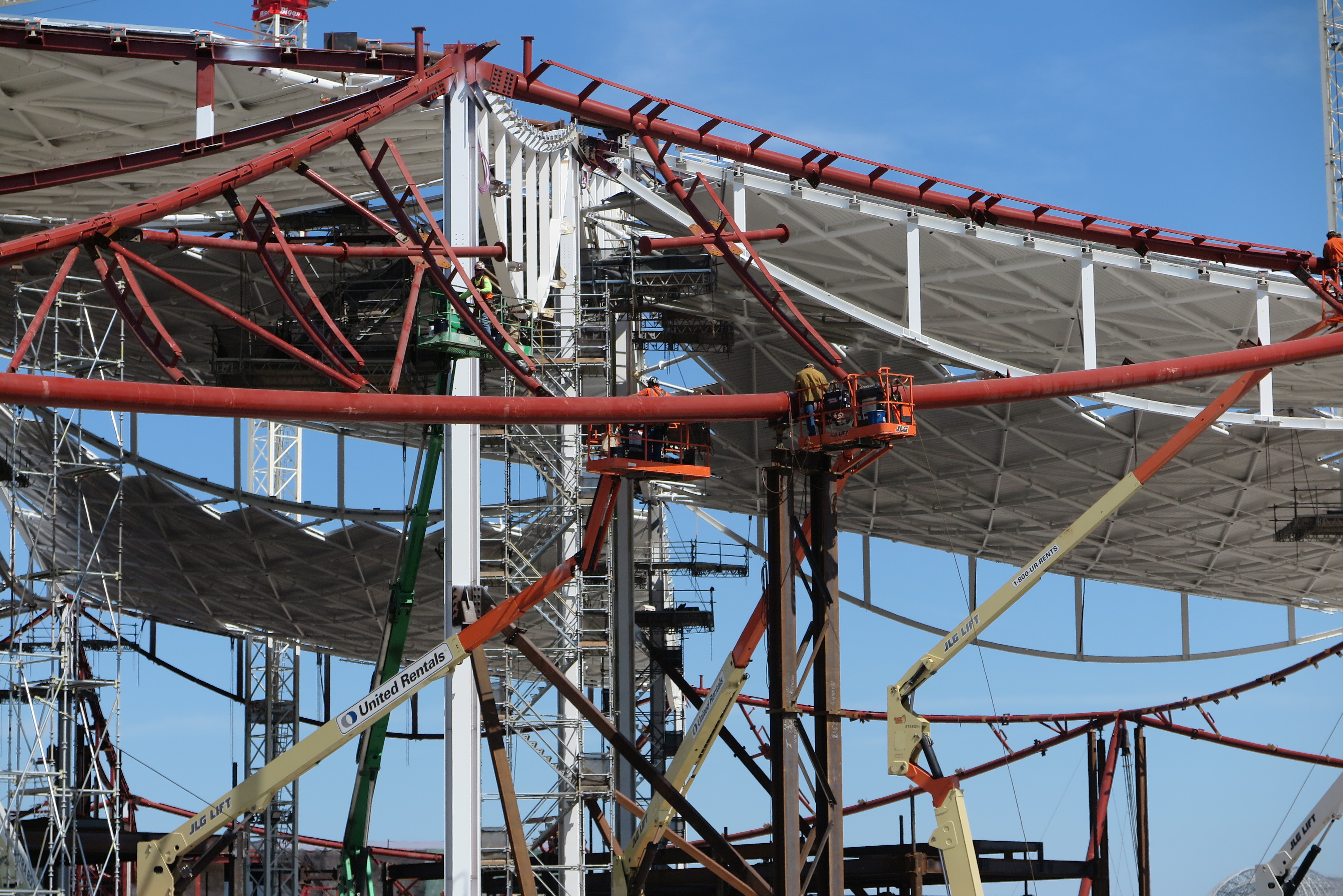
The man closest to the camera is welding the large tubes, while the workers behind are installing more of the fine lattice tubes.
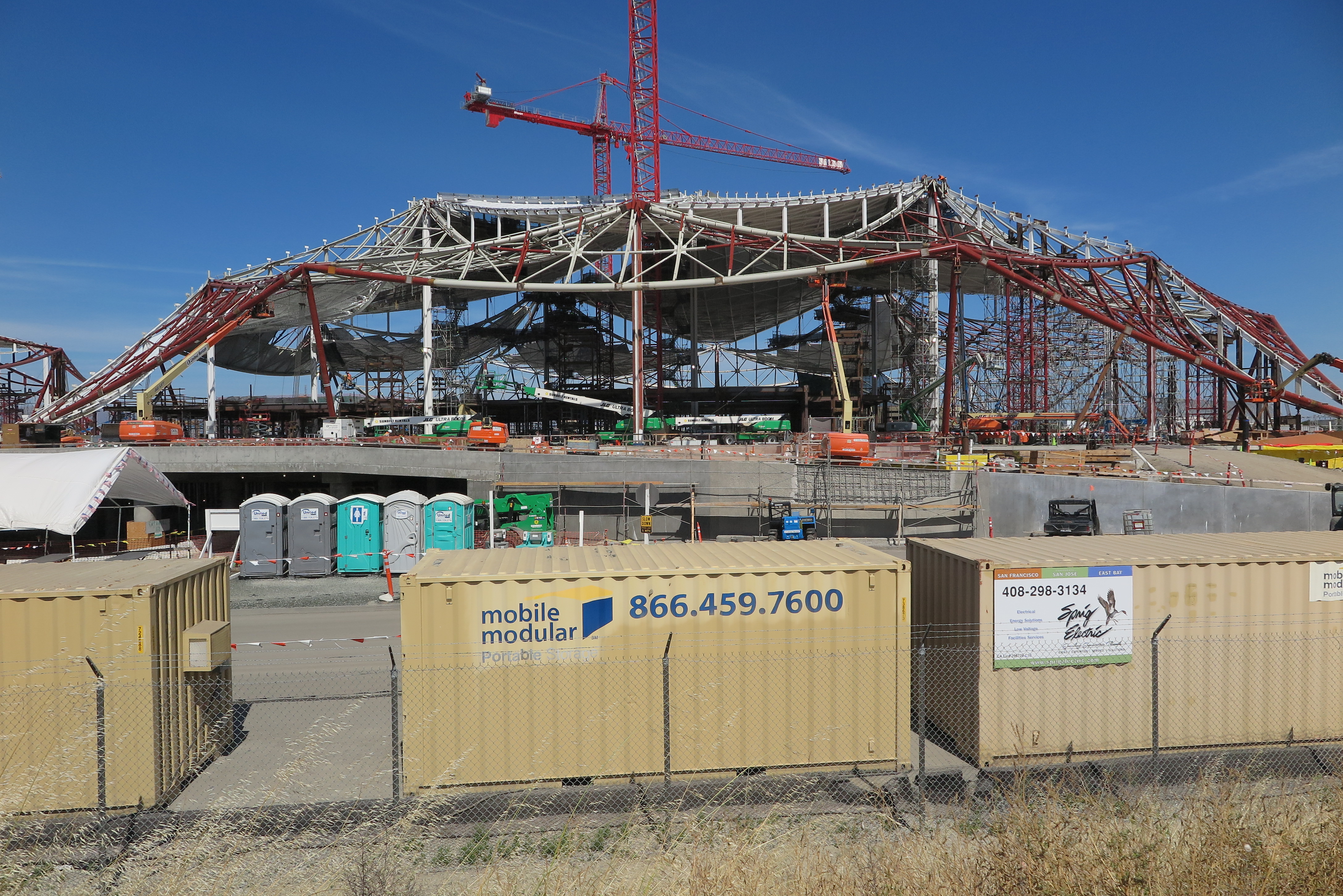
On the south building most if not all of the lattice tubes are in place. It was a fairly wind-free day and I see white painting happening.
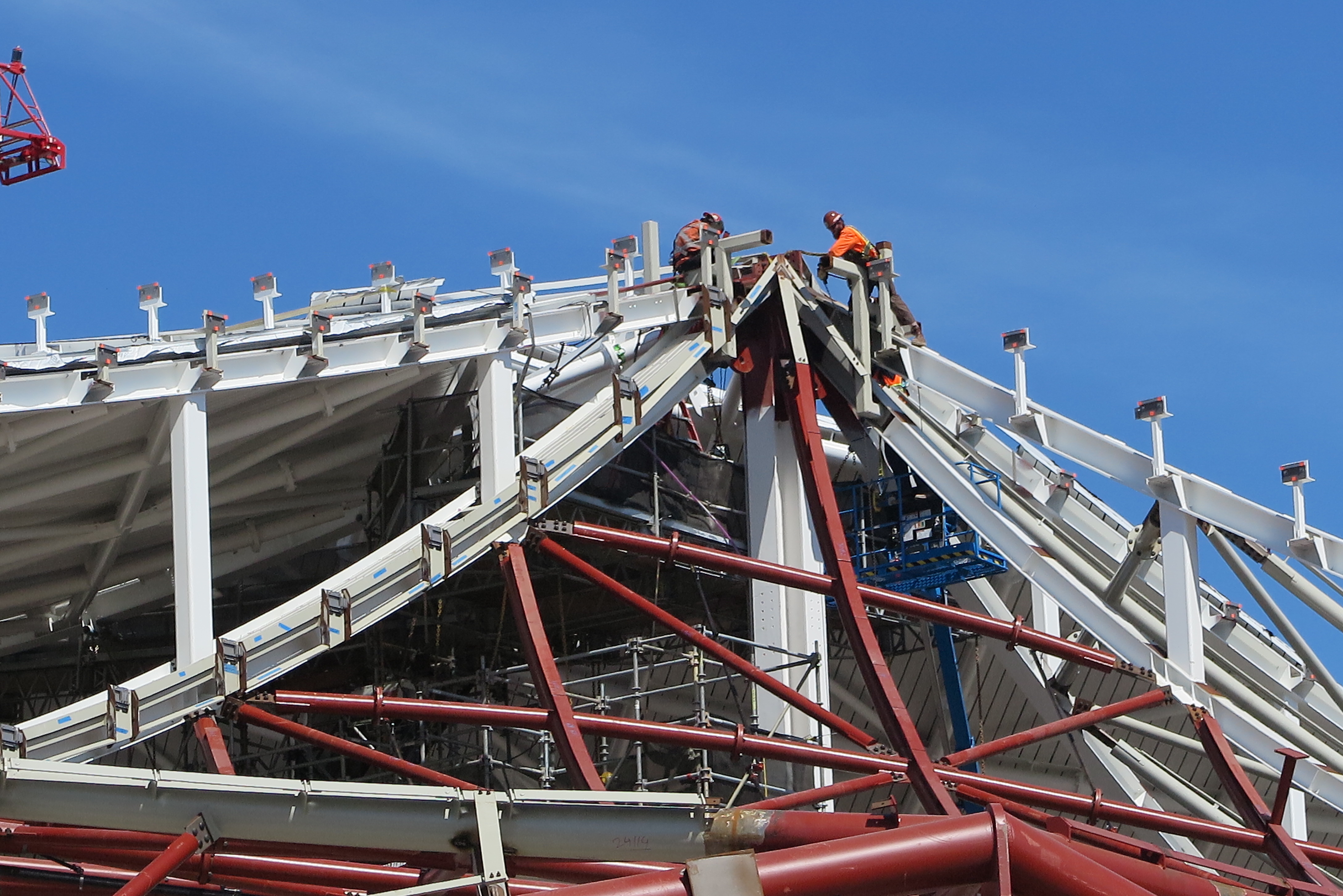
This is a zoomed shot of the previous image where workers are doing something with one of the major suport columns at the top where there is a confluence of other beams going in different directions. There must be a LOT of weight on that white column...
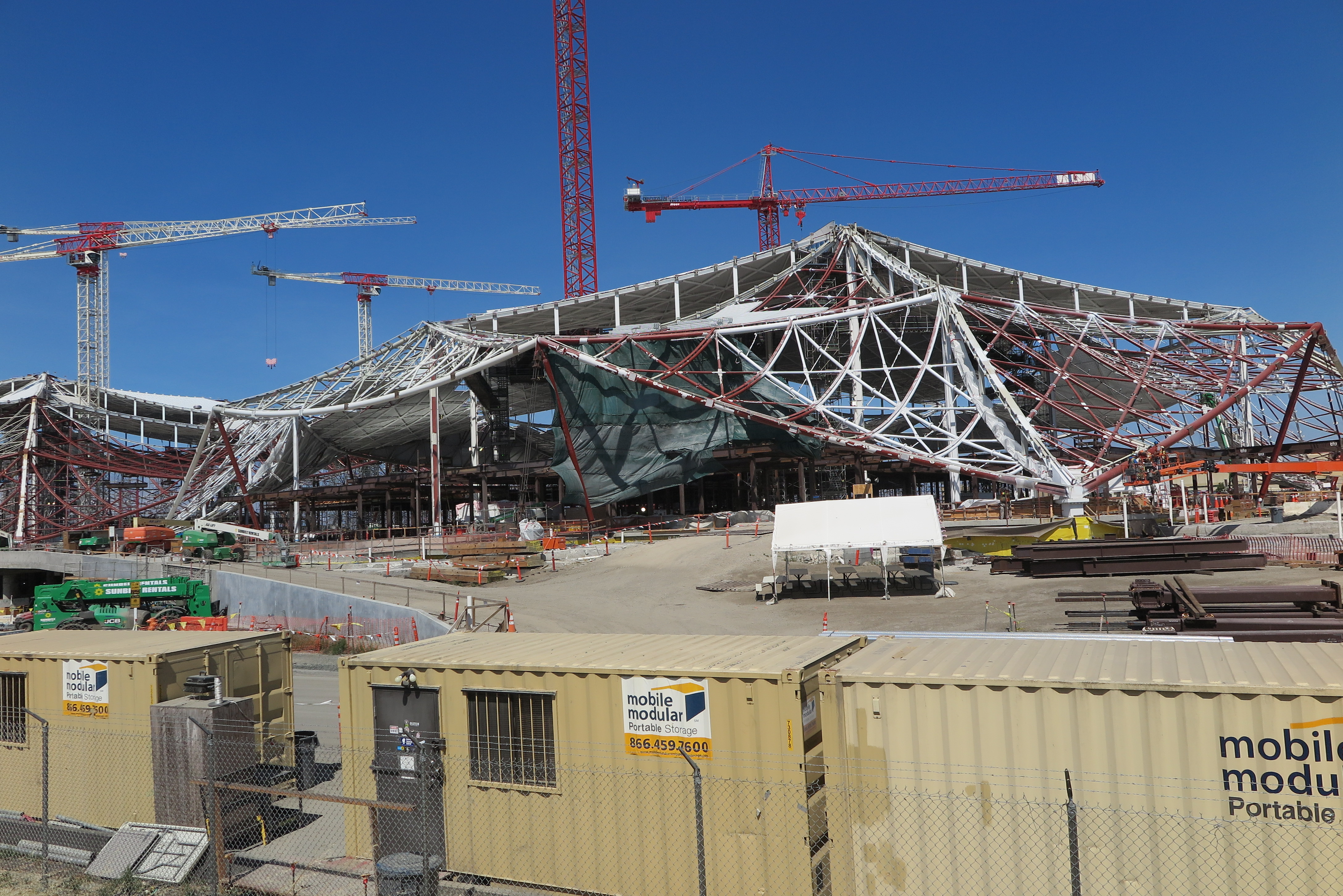
This is the south building showing the steel in place for the second floor. Painting is progressing under the green tarp.
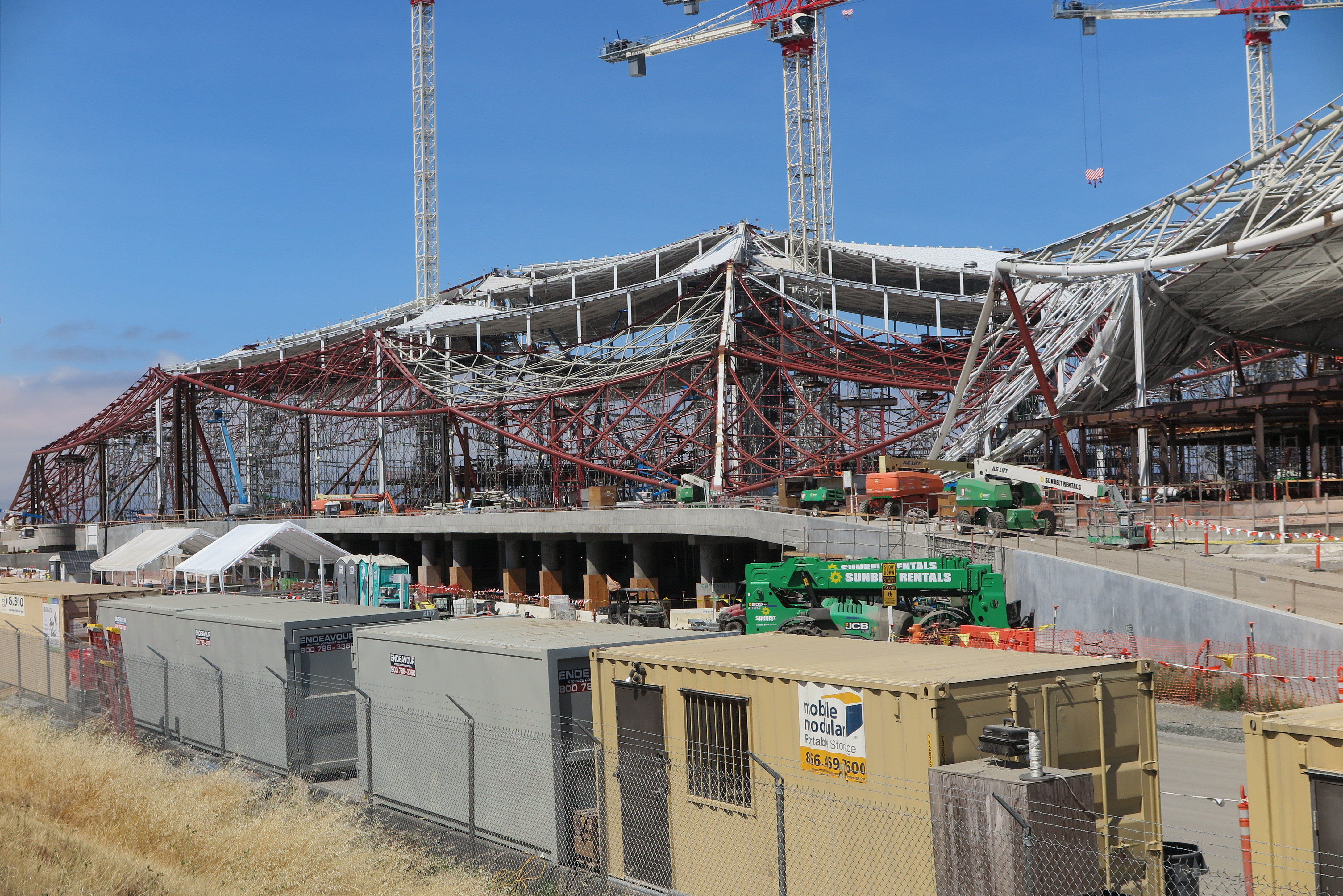
All the lattice tube work is now complete on the north building, and all of the hydraulic jack elements are down and either gone or lined up along the west fence waiting to be trucked out.
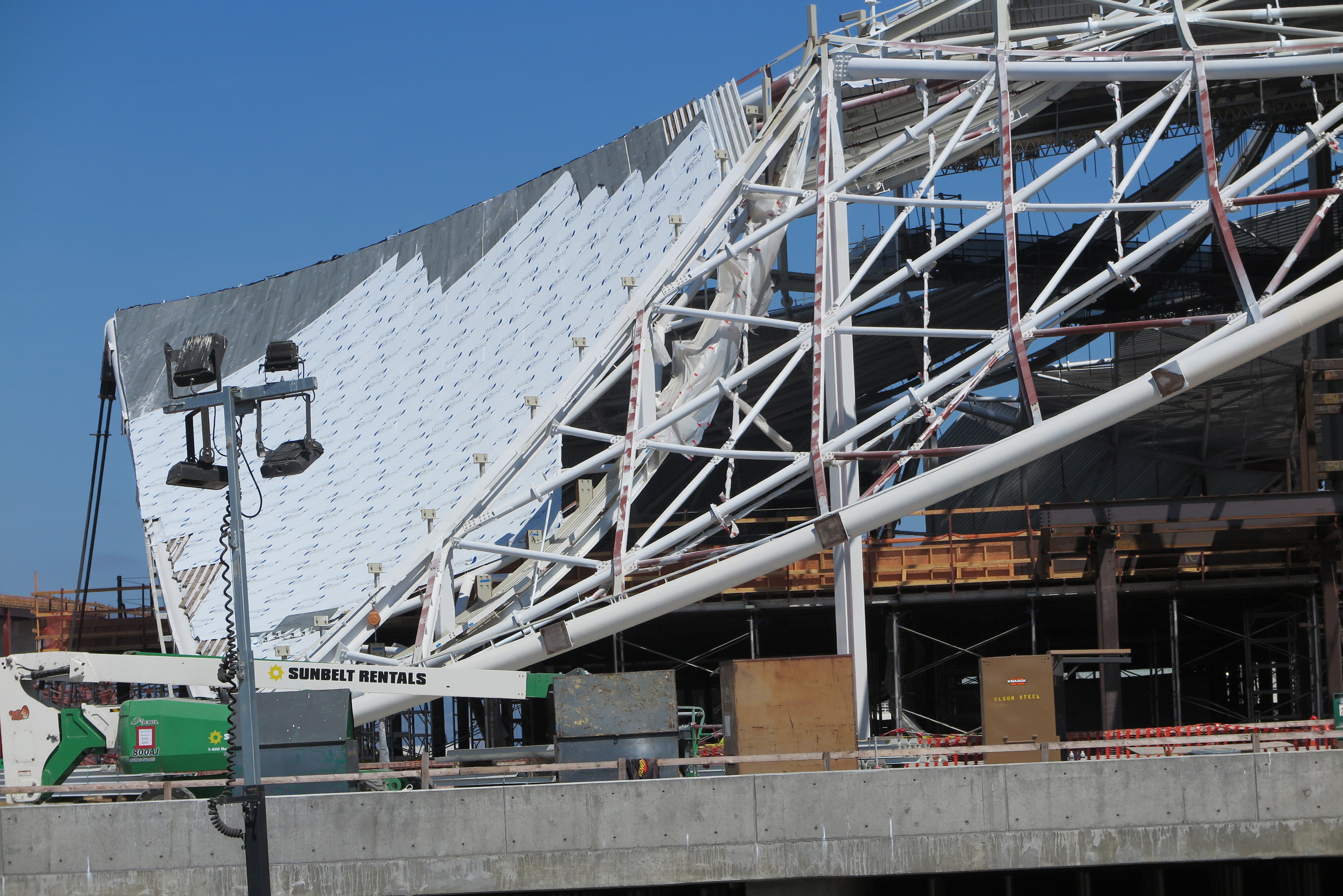
Another layer has been applied to the roof skins. This looks like waterproofing material or possibly just insulation. I don't think the final outside layer has yet been installed - we'll see.
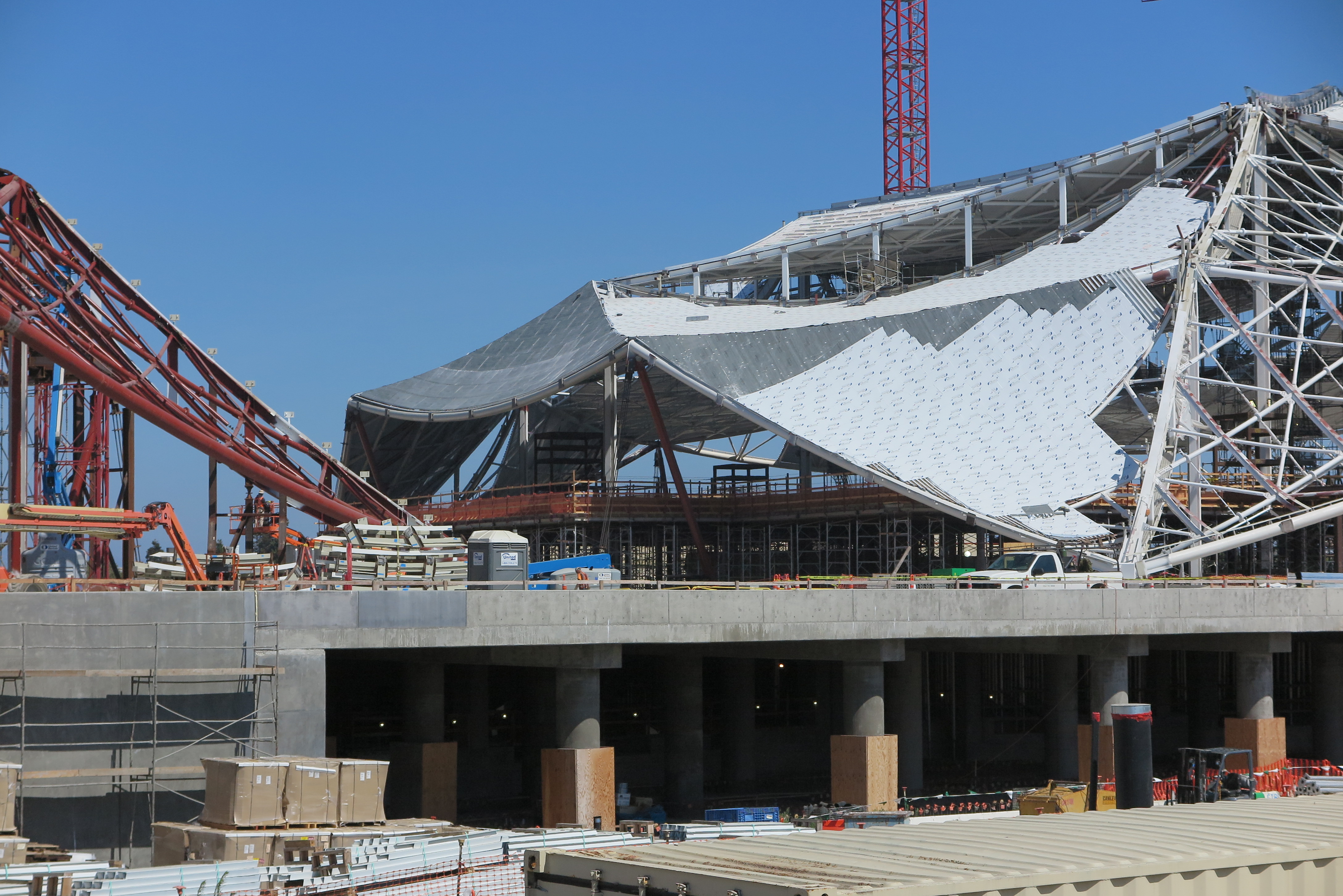
Here on the south building, a lot of the roof skins are now in place. It's really taking shape. Also obvious in this shot is the support and form work for the second floor.
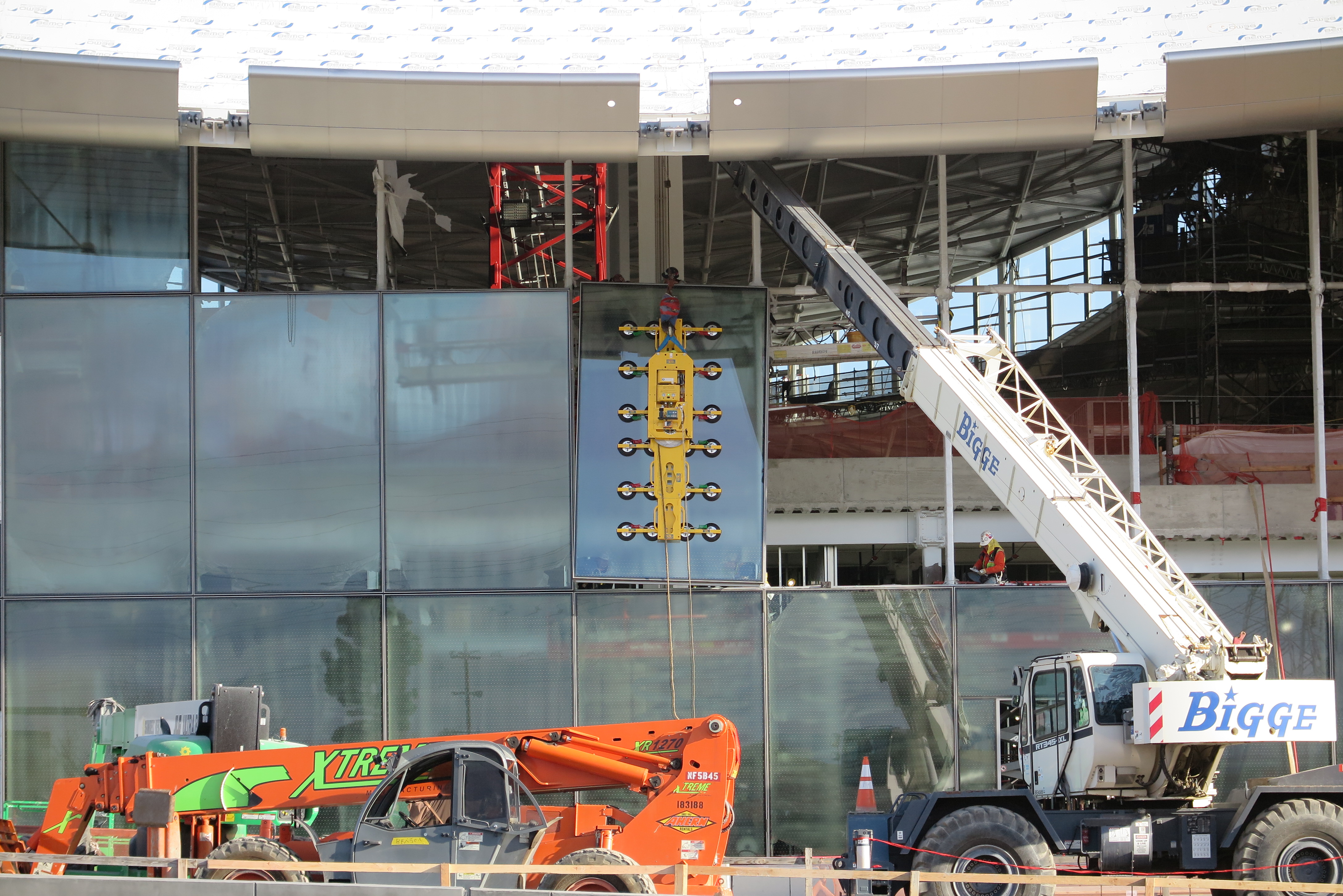
I'm back on December 20th, 2019, and I have to say, I don't see that much progress. I see all of the roof insulation and waterproofing tiles in place, but few of the final metal-seam panels installed. The issue may be the lack of construction workers, since there are many, many large scale construction projects going on in the Bay Area.
What we see in this image is glazing. There certainly seem to be enough suction cups to hold the glass. The north building has the matrix to hold the glass panels installed, but no glass as of this date.

This image shows the glazing already in place. There is enough glass that I'll be able to see inside when they get to the finish work.
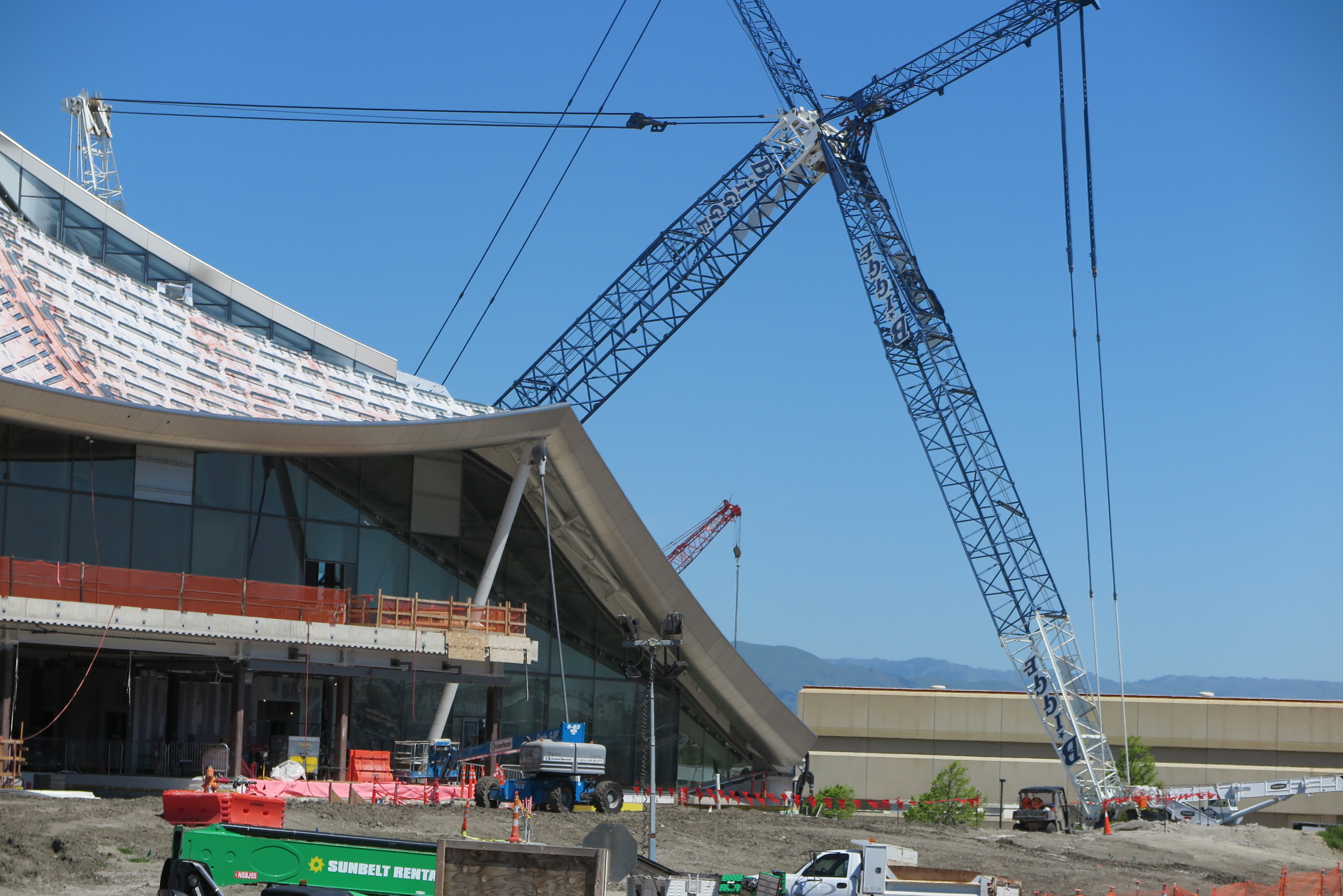
Here we are at the height of "Shelter-In-Place" on May 5th, 2020 with not too much more to report. The new large blue Bigge crane I speculate is there to remove the many tower cranes, but it has been sitting like that for a month. There are a few workers around, but they seem to be more site maintenance, that actual construction people.
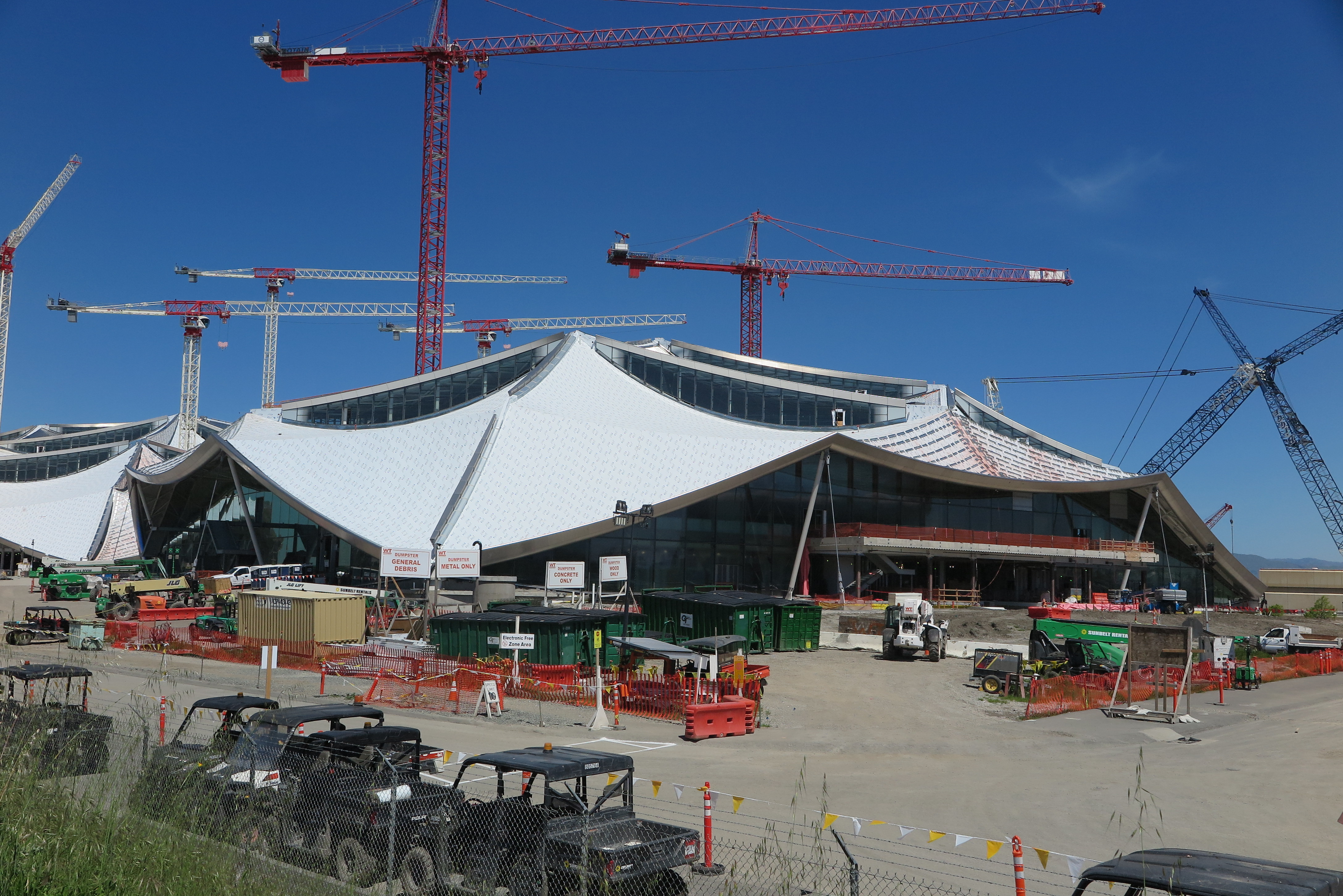
This is the south building with the camera facing north. Note all the golf carts along the fence. With hardly any supervisory people at site, there is little use for these vehicles.
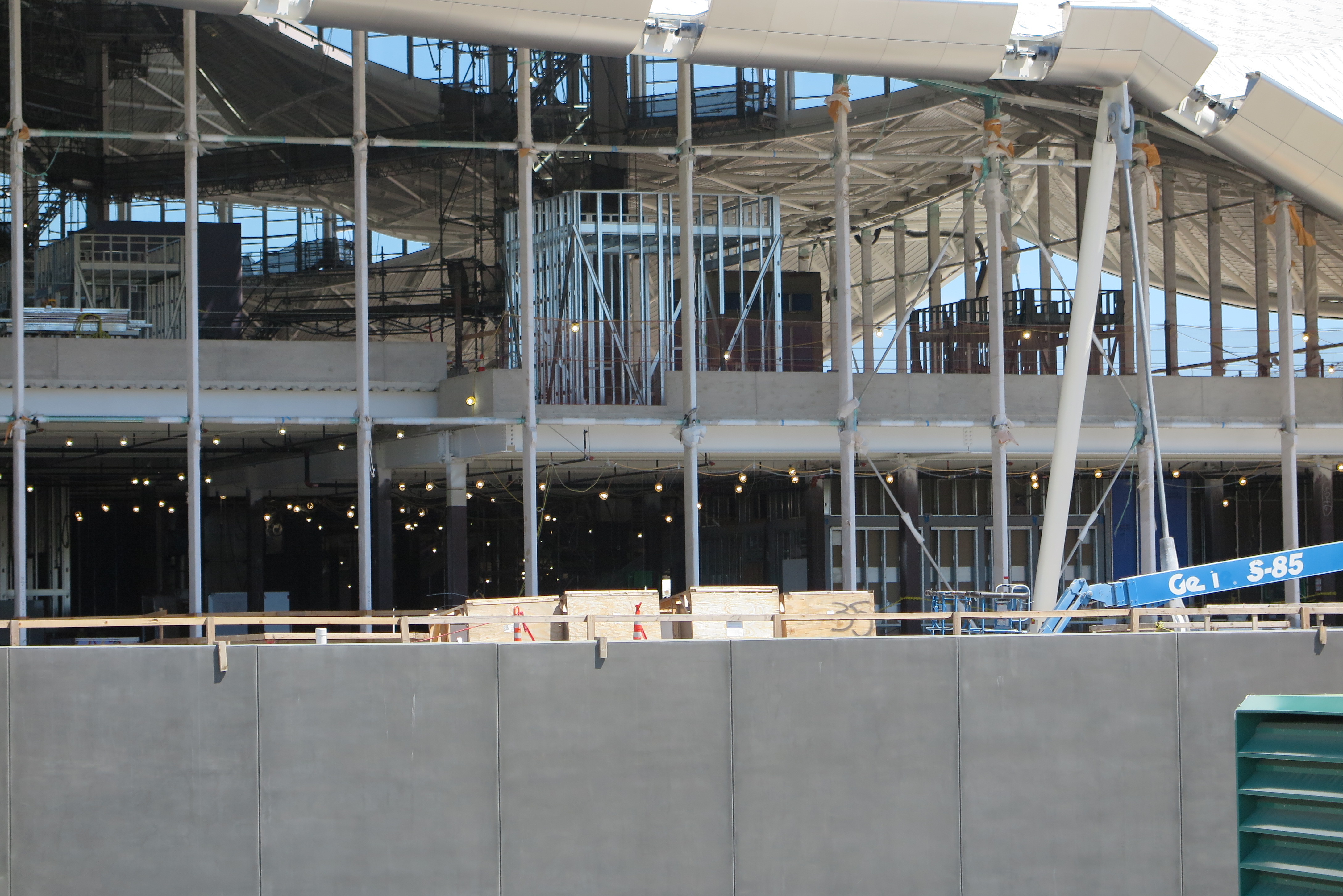
This is a shot into the north building. The second level is in place. One feature to note is the white tube at an outward angle from the ground to the apex of the roof on the right of the image. Remember earlier there was a tension member that was simply a set of four cables on a turnbuckle from the top of the white tube down to the ground level. Indeed, these finished fancy tension members were probably late to be fabricated, but now have been installed at every roof apex on both buildings. These new tension members look much better than the original brown wire rope cables.
